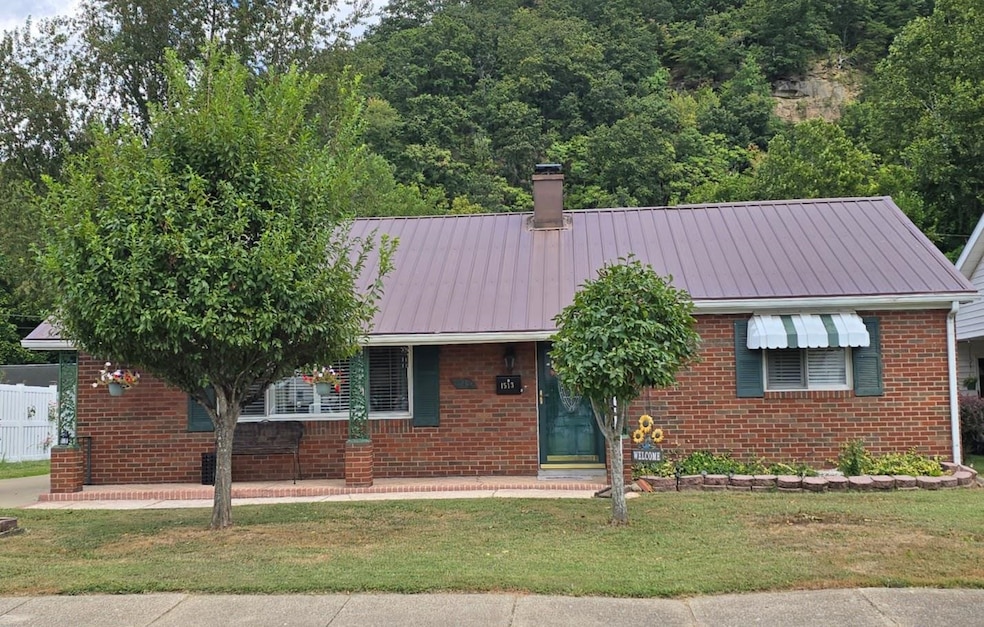
1513 Karin St Ironton, OH 45638
Estimated payment $1,217/month
Highlights
- In Ground Pool
- Ranch Style House
- Porch
- 0.53 Acre Lot
- 1 Car Detached Garage
- Brick Veneer
About This Home
Welcome to this flawless 3-bedroom, 1-bath brick home that truly shines with pride of ownership, offering comfort, style, and functionality on 3 spacious lots. Immaculately maintained, this property is move-in ready and filled with desirable features. The home includes a 1-car detached garage with additional storage and a brand-new shed, providing plenty of space for all your needs. Step inside to find a warm, inviting interior that flows seamlessly into a bright sunroom at the rear of the home—perfect for relaxing mornings or cozy evenings. From the sunroom, step out onto a charming patio equipped with a Sundowner retractable shade, ideal for hosting gatherings or simply enjoying the outdoors. The highlight of the backyard is the gleaming in-ground pool, sparkling and ready for endless summer fun, creating a private oasis with full rear privacy- fenced . Surrounded by mature landscaping and well-kept grounds, this property offers beauty and privacy, yet is located in a friendly neighborhood close to schools, shopping, and convenient interstate access. With immaculate condition throughout, this home provides peace of mind and true move-in ease. Don’t miss the chance to own a beautifully maintained brick home that combines timeless character with modern comforts—all on an oversized lot with plenty of space to enjoy. Schedule your private showing today and prepare to fall in love with this gem!
Home Details
Home Type
- Single Family
Year Built
- Built in 1957
Lot Details
- 0.53 Acre Lot
- Fenced
- Level Lot
Parking
- 1 Car Detached Garage
Home Design
- Ranch Style House
- Brick Veneer
- Slab Foundation
- Metal Roof
Interior Spaces
- 1,152 Sq Ft Home
- Family Room
- Living Room
Kitchen
- Electric Range
- Microwave
- Dishwasher
Bedrooms and Bathrooms
- 3 Bedrooms
- 1 Full Bathroom
Laundry
- Dryer
- Washer
Outdoor Features
- In Ground Pool
- Patio
- Storage Shed
- Porch
Utilities
- Forced Air Heating and Cooling System
- Hot Water Heating System
- Gas Water Heater
Map
Home Values in the Area
Average Home Value in this Area
Tax History
| Year | Tax Paid | Tax Assessment Tax Assessment Total Assessment is a certain percentage of the fair market value that is determined by local assessors to be the total taxable value of land and additions on the property. | Land | Improvement |
|---|---|---|---|---|
| 2024 | -- | $33,530 | $7,520 | $26,010 |
| 2023 | $888 | $33,530 | $7,520 | $26,010 |
| 2022 | $981 | $35,770 | $7,520 | $28,250 |
| 2021 | $623 | $25,250 | $4,980 | $20,270 |
| 2020 | $639 | $25,250 | $4,980 | $20,270 |
| 2019 | $636 | $25,250 | $4,980 | $20,270 |
| 2018 | $643 | $25,250 | $4,980 | $20,270 |
| 2017 | $641 | $25,250 | $4,980 | $20,270 |
| 2016 | $752 | $29,510 | $4,980 | $24,530 |
| 2015 | $413 | $19,650 | $4,980 | $14,670 |
| 2014 | $399 | $19,650 | $4,980 | $14,670 |
| 2013 | $398 | $19,650 | $4,980 | $14,670 |
Property History
| Date | Event | Price | Change | Sq Ft Price |
|---|---|---|---|---|
| 08/28/2025 08/28/25 | For Sale | $210,000 | -- | $182 / Sq Ft |
Purchase History
| Date | Type | Sale Price | Title Company |
|---|---|---|---|
| Deed | $38,000 | -- |
Similar Homes in Ironton, OH
Source: Ashland Area Board of REALTORS®
MLS Number: 59338
APN: 30-081-1400-000
- 1529 Karin St
- 1617 Karin St
- 406 Jeannine St
- 234 Mcpherson Ave
- 1310 N 3rd St
- 1657 N 2nd St
- 1657 N 2nd St Unit JO-7
- 1740 Reynolds St
- 95 Yellow Branch Rd
- 116 Township Road 183
- 1003 N 5th St
- 922 N 5th St Unit JO10
- 922 N 5th St
- 2101 N 2nd St
- 2113 N 2nd St
- 415 N 7th St
- 717 Buckhorn St
- 123 N 8th St
- 101 S 8th St
- 1101 Grandview Ave
- 200 Providence Hill Dr
- 1625 Greenup Ave Unit 5
- 3302 Springhaven St Unit B
- 1916 Beech St Unit A2
- 16 Greenwood Dr
- 4547-4535 Piedmont Rd
- 2930-2950 Auburn Rd
- 2305 Adams Ave Unit 25
- 441 Dewey St Unit 1
- 525 10th St W Unit 525 10TH STREET WEST
- 511 2nd St Unit 4
- 1018 8th St
- 1024-1028 8th St Unit 2
- 924 10th Ave Unit 1
- 914 10th St
- 1439 6th Ave
- 1416 7th Ave Unit 24
- 1528 6th Ave
- 1510 7th Ave
- 919 13th St Unit 2






