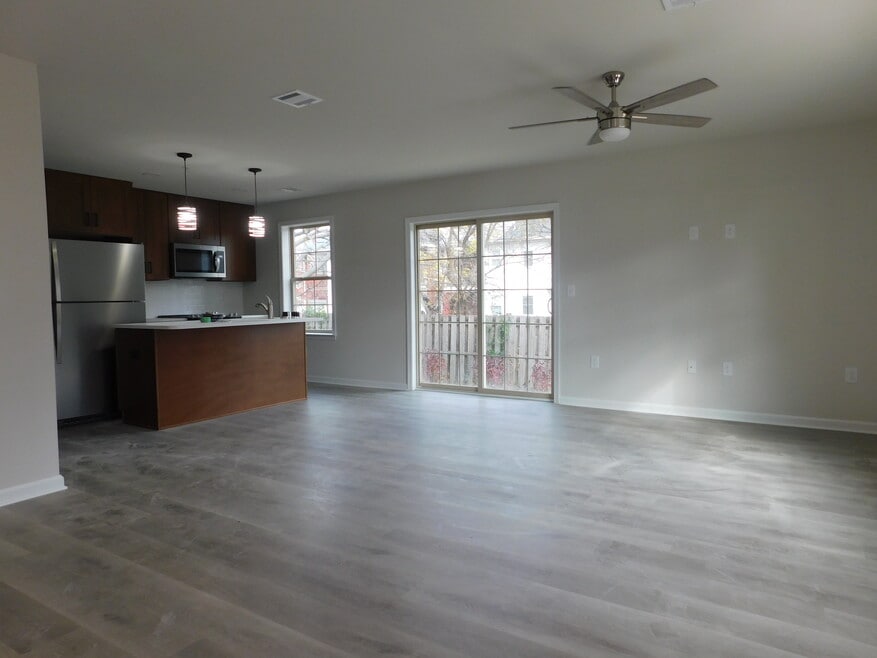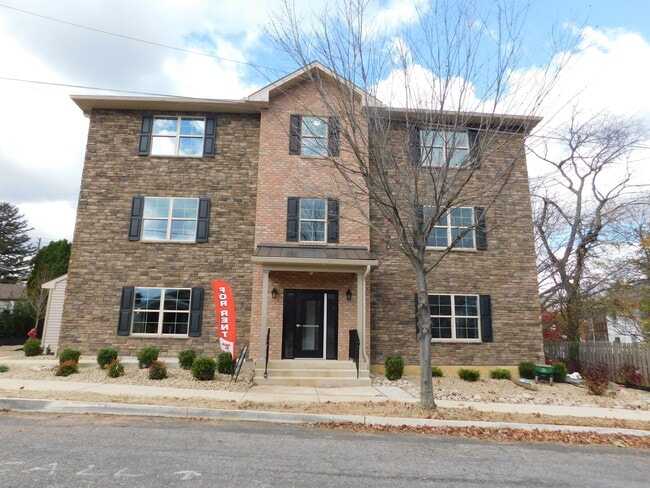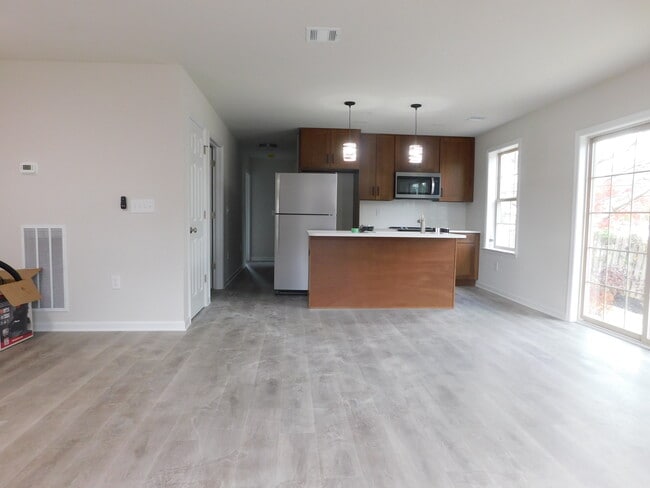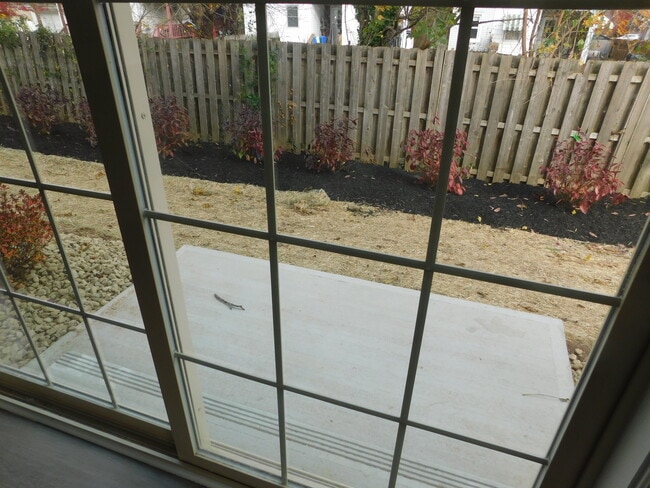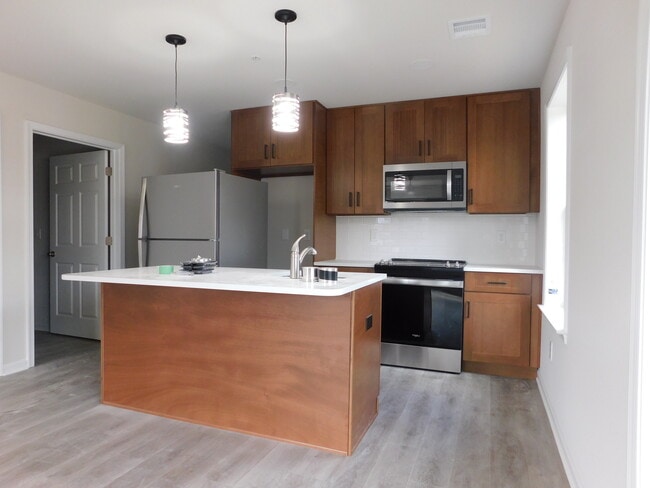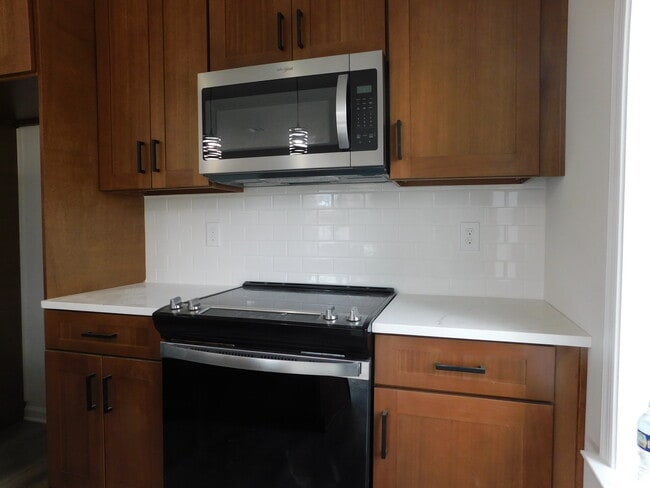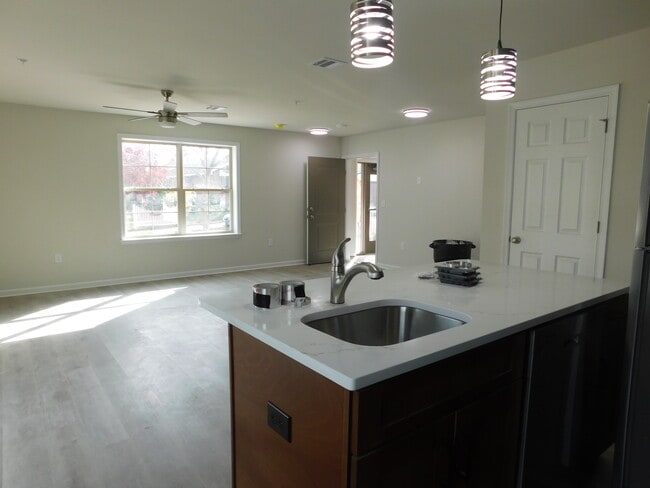About This Apartment
Brand new construction FIRST-THIRD apartments ready to occupy December 1st 2025. Located in a North Bethlehem neighborhood and within safe walking distance to shops and restaurants. The building is equipped with a full security system, including exterior and interior common area video surveillance. Key fob for front door entry with call/monitor system to guest entry. The kitchen is modified with upgraded cabinets with quartz counter tops, stainless steel appliances, full size refrigerator with ice/water dispenser. Full size washer and dryer in each apartment! The primary bath has standing shower and secondary bathroom is modified with a shower/tub. Luxury vinyl flooring throughout with carpets in the bedroom and horizontal blind window treatments throughout. High efficiency heat pump that provided central heating/cooling. Full fire protection including sprinkler and central alarm system. Spacious common areas and large hallways. Ample off street parking. First, second, and third apartments are available with deck options! Schedule your showing today and choose your brand new apt.

Pricing and Floor Plans
2 Bedrooms
2BA, 2BR
$2,100
2 Beds, 2 Baths, 1,250 Sq Ft
/assets/images/102/property-no-image-available.png
| Unit | Price | Sq Ft | Availability |
|---|---|---|---|
| 302 | $2,100 | 1,250 | Dec 1 |
| 101 | $2,100 | 1,250 | Dec 1 |
| 102 | $2,100 | 1,250 | Dec 1 |
| 201 | $2,100 | 1,250 | Dec 1 |
| 202 | $2,100 | 1,250 | Dec 1 |
| 301 | $2,100 | 1,250 | Dec 1 |
Fees and Policies
The fees below are based on community-supplied data and may exclude additional fees and utilities. Use the Rent Estimate Calculator to determine your monthly and one-time costs based on your requirements.
Parking
Pets
Property Fee Disclaimer: Standard Security Deposit subject to change based on screening results; total security deposit(s) will not exceed any legal maximum. Resident may be responsible for maintaining insurance pursuant to the Lease. Some fees may not apply to apartment homes subject to an affordable program. Resident is responsible for damages that exceed ordinary wear and tear. Some items may be taxed under applicable law. This form does not modify the lease. Additional fees may apply in specific situations as detailed in the application and/or lease agreement, which can be requested prior to the application process. All fees are subject to the terms of the application and/or lease. Residents may be responsible for activating and maintaining utility services, including but not limited to electricity, water, gas, and internet, as specified in the lease agreement.
Map
- 422 Hickory St
- 510 Hickory St
- 515 Turner St
- 1324 Easton Ave
- 635 E Washington Ave
- 313 E Washington Ave
- 1216 Minsi Trail St
- 1028 Elm St
- 1036 Maple St
- 415 Carver Dr Unit 415
- 1432 High St
- 1422 High St
- 582 Laurel Pond
- 1738 Madison Ave
- 1422 Hottle Ave
- 938 Linden St
- 130 Hamilton Ave
- 249 E Ettwein St
- 1433 Chelsea Ave
- 943 Crawford St
- 1513 Maple St Unit 301
- 1513 Maple St Unit 302
- 1513 Maple St Unit 202
- 1513 Maple St Unit 101
- 1513 Maple St Unit 201
- 1513 Maple St Unit 102
- 754 E Washington Ave
- 417 E Frankford St
- 1522 Center St Unit 1
- 1763 Madison Ave
- 1763 Madison Ave Unit 201
- 1763 Madison Ave Unit 304
- 1845 Watkins St
- 253 E Ettwein St Unit 2
- 1030 Center St Unit 2
- 122 E Goepp St
- 1825 Center St
- 113 E Union Blvd
- 526 Park Place
- 28 E Goepp St Unit 2nd Floor
