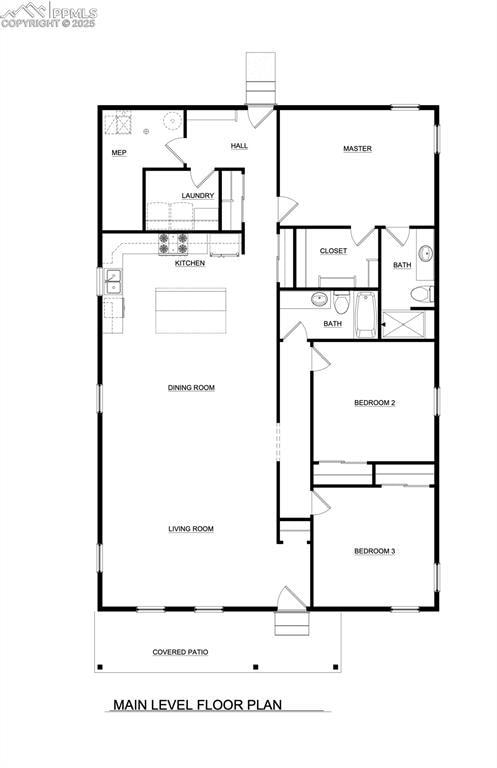1513 Monterey Way Fountain, CO 80817
North Fountain Valley NeighborhoodEstimated payment $2,182/month
Highlights
- Property is near a park
- Mud Room
- Soaking Tub
- Ranch Style House
- Covered Patio or Porch
- Laundry Room
About This Home
Looking for something new? Here is a brand new home in a well-established neighborhood with no hoa. Designed with a craftsman style exterior and a modern interior, this incredible home offers true one level living. The kitchen is open in design and includes granite counter tops, a decorative tile back splash, LED can lighting, stainless steel appliances, under mount sink, a large functional island, a generously sized pantry, matte black hardware & light fixtures, and beautiful cabinets with quiet close doors and drawers. Gorgeous white oak, low maintenance, engineered flooring continues throughout a majority of the home. You will find high quality carpet and pet friendly pad in all the bedrooms. The living room is generously sized and will accommodate the largest of furniture. The primary bedroom has a private full bathroom with soaking tub and a spacious walk-in closet. From the back door there is a mud room that is steps away from the laundry room with tile flooring and included washer and dryer. Air Conditioning is included and will keep you cool during the hot summer days. The floor plan is well designed and includes 9' tall ceilings. Access to the furnace and water heater is on the main level, so keeping up with filter replacement is simple and easy. This home will be fenced with 6' cedar privacy fencing and front yard landscaping will be included. The concrete driveway will be over 50' long and you will be able to access the back yard with a swing gate, providing you a convenient place to store your toys. Enjoy some privacy as the home backs to mature trees and large 23 acre residential lot, or take some time to relax on the covered front porch. This home has several inclusions and touches that are simply not included in many new build homes. You will be able to keep your cost of living low with no Hoa, no metro district, and low property taxes. Conveniently located just 6 minutes from Fort Carson and 4 minutes from shopping centers.
Home Details
Home Type
- Single Family
Est. Annual Taxes
- $931
Year Built
- Built in 2025 | Under Construction
Lot Details
- 6,599 Sq Ft Lot
- Back Yard Fenced
- Landscaped
- Level Lot
Parking
- Driveway
Home Design
- Ranch Style House
- Shingle Roof
- Masonite
Interior Spaces
- 1,847 Sq Ft Home
- Ceiling height of 9 feet or more
- Mud Room
- Crawl Space
Kitchen
- Microwave
- Dishwasher
- Disposal
Flooring
- Carpet
- Laminate
- Tile
Bedrooms and Bathrooms
- 3 Bedrooms
- 2 Full Bathrooms
- Soaking Tub
Laundry
- Laundry Room
- Dryer
- Washer
Additional Features
- Covered Patio or Porch
- Property is near a park
- Forced Air Heating and Cooling System
Map
Home Values in the Area
Average Home Value in this Area
Property History
| Date | Event | Price | List to Sale | Price per Sq Ft |
|---|---|---|---|---|
| 11/05/2025 11/05/25 | For Sale | $399,900 | -- | $217 / Sq Ft |
Source: Pikes Peak REALTOR® Services
MLS Number: 2645610
- 1509 Monterey Way
- 806 Desert Cir
- 440 Calle Entrada
- 842 Desert Cir
- 845 Desert Cir
- 929 Desert Cir
- 510 Avenida Del Cielo
- 570 Calle Entrada
- 1355 Fountain Mesa Rd
- 103 Mojave Way
- 6689 Ancestra Dr
- 1107 Grinde Dr
- 6969 Ancestra Dr
- 1034 Fountain Mesa Rd
- 7069 Reunion Cir
- 1005 Grinde Dr
- 7081 Ancestra Dr
- 7110 Lake Ave
- 6856 Fountain Vista Cir
- 7015 Reunion Cir
- 1034 Fountain Mesa Rd
- 7175 Araia Dr
- 6782 Camino Del Rey
- 7367 Carlin Grove
- 720 Ancestra Dr
- 763 Ridgebury Place
- 713 Autumn Place
- 759 Memory Ln
- 2108 Hibbard Ln
- 980 Ancestra Dr
- 874 Descendant Dr
- 1115 Legend Oak Dr
- 404 N Walnut St
- 7367 Glenburn Dr
- 1245 Legend Oak Dr
- 1415 Legend Oak Dr
- 1552 Ancestra Dr
- 8332 Meadowcrest Dr
- 1270 Lords Hill Dr
- 8151 Meadowcrest Dr




