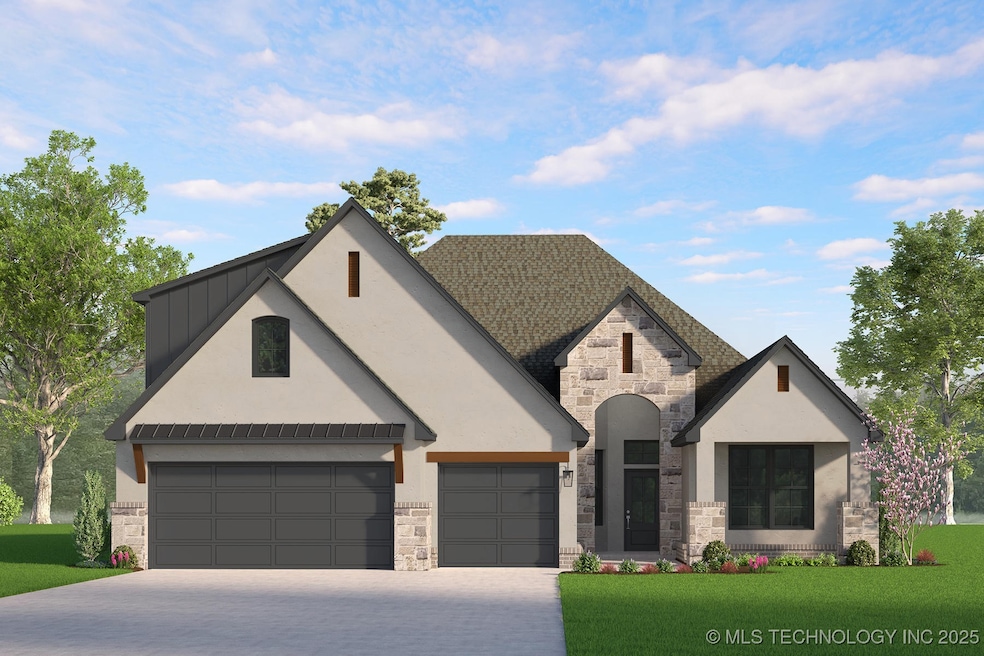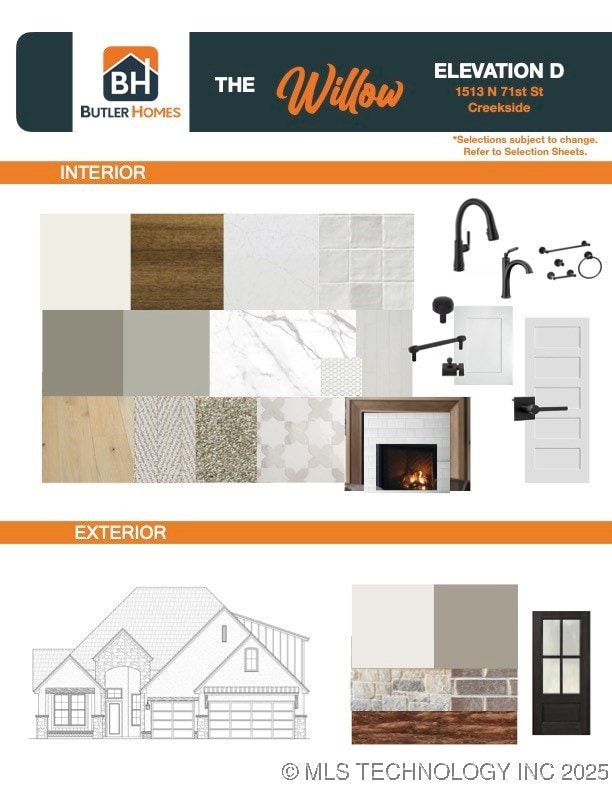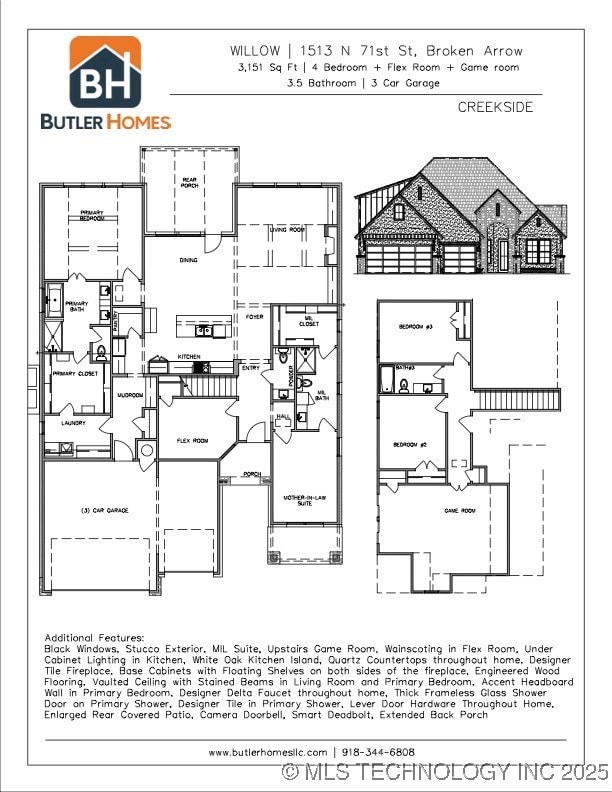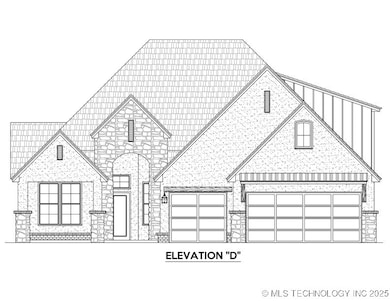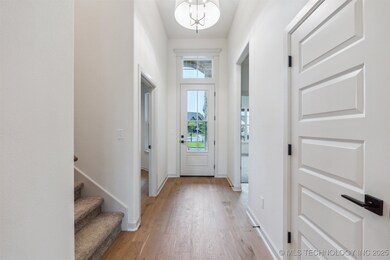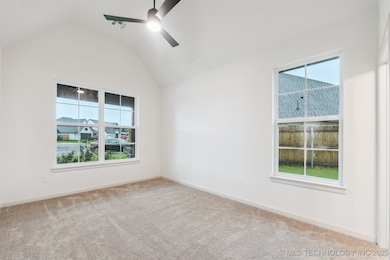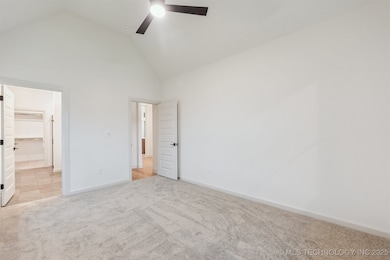1513 N 71st St Broken Arrow, OK 74014
Estimated payment $3,705/month
Highlights
- Golf Course Community
- Fitness Center
- Freestanding Bathtub
- Timber Ridge Elementary School Rated A-
- Clubhouse
- Vaulted Ceiling
About This Home
READY IN OCTOBER 2025! Our newly designed Willow 3 Elevation D floorplan, offers 5 bedrooms, (or 4 beds+ a spacious study/flex room), 3.5 bathrooms, a 3-car garage and includes a Multigenerational Suite downstairs. (Representative photos & video, home is under construction.) This open concept design on a West facing homesite, is perfect for entertaining featuring numerous amenities like wood wrapped windows, a free-standing luxury soaking tub off the Master Suite and a spacious upstairs game room. ?? Features You’ll Love: ? Spacious covered rear patio – perfect for outdoor living ? Striking black windows on the front exterior for timeless curb appeal ? Chef-inspired kitchen featuring a large accent island, quartz countertops, under-cabinet lighting, and a coffee bar with floating stained shelves ? Vaulted ceilings with stained beams in the living room & primary suite ? Sophisticated marble-tiled fireplace with custom built-ins and floating stained shelves ? Primary suite retreat with a tall seasonal closet and a frameless glass shower door ? Private home office with wainscoting details for added charm ? Luxury Vinyl Plank flooring & designer Delta faucets throughout. Additional Features: Black Windows, Stucco Exterior, MIL Suite, Upstairs Game Room, Engineered Wood Flooring, Accent Headboard Wall in Primary Bedroom, Designer Delta Faucet throughout home, Designer Tile in Primary Shower, Lever Door Hardware Throughout Home, Enlarged Rear Covered Patio, Nest Thermostat, Camera Doorbell, Smart Deadbolt, Extended porch with sprinkler system and landscaped back yard. ?? Built for Efficiency & Comfort ?? The Willow Floorplan is designed with energy efficiency in mind, ensuring long-term savings and superior air quality with: ? Low E Argon glass windows & exterior doors for enhanced insulation ? 95%+ HVAC efficiency rating with R-8 insulated ductwork ?Navien tankless water heater. ? R-14 spray foam insulation in walls & R-38 blown-in attic insulation ?
Home Details
Home Type
- Single Family
Year Built
- Built in 2025 | Under Construction
Lot Details
- 9,219 Sq Ft Lot
- West Facing Home
- Landscaped
- Sprinkler System
HOA Fees
- $37 Monthly HOA Fees
Parking
- 3 Car Attached Garage
- Side Facing Garage
- Driveway
Home Design
- Brick Exterior Construction
- Slab Foundation
- Wood Frame Construction
- Fiberglass Roof
- HardiePlank Type
- Asphalt
Interior Spaces
- 3,151 Sq Ft Home
- 2-Story Property
- Wired For Data
- Vaulted Ceiling
- Ceiling Fan
- Gas Log Fireplace
- Vinyl Clad Windows
- Washer and Electric Dryer Hookup
Kitchen
- Built-In Oven
- Built-In Range
- Microwave
- Dishwasher
- Disposal
Flooring
- Carpet
- Laminate
- Tile
Bedrooms and Bathrooms
- 5 Bedrooms
- Freestanding Bathtub
- Soaking Tub
Accessible Home Design
- Roll-in Shower
- Handicap Accessible
Outdoor Features
- Covered Patio or Porch
Schools
- Timber Ridge Elementary School
- Broken Arrow High School
Utilities
- Zoned Heating and Cooling
- Heating System Uses Gas
- Gas Water Heater
- High Speed Internet
- Phone Available
- Cable TV Available
Listing and Financial Details
- Home warranty included in the sale of the property
Community Details
Overview
- Creekside Subdivision
Amenities
- Clubhouse
Recreation
- Golf Course Community
- Tennis Courts
- Fitness Center
- Community Pool
- Park
- Hiking Trails
Map
Home Values in the Area
Average Home Value in this Area
Property History
| Date | Event | Price | List to Sale | Price per Sq Ft |
|---|---|---|---|---|
| 08/08/2025 08/08/25 | For Sale | $584,000 | -- | $185 / Sq Ft |
Source: MLS Technology
MLS Number: 2534974
- 1601 N 71st St
- 7215 E Queens St
- 7117 E Queens St
- 1600 N 72nd St
- 7109 E Queens St
- 1505 N 71st St
- 1508 N 72nd St
- 1420 N 70th St
- 1420 N 71st St
- 1416 N 72nd St
- 1416 N 71st St
- 6714 S 250th East Ave
- 1409 N 70th St
- 8218 E Oakland St
- 8312 E Oakland St
- 7204 E Oakland St
- 1405 N 70th St
- 1408 N 70th St
- Westport Plan at Creekside at Forest Ridge
- MONROE 2 P Plan at Creekside at Forest Ridge
- 8315 E Queens St
- 8319 E Queens St
- 8331 E Queens St
- 8512 E Queens St
- 25836 Lariat Cir
- 8707 S 262nd E Ave
- 3601 N 38th St
- 25368 E 93rd Ct S
- 29217 E 79th St S
- 3812 N 33rd St
- 2616 E Queens St
- 2800 N 23rd St Unit 2033.1407100
- 2800 N 23rd St Unit 2138.1407103
- 2607 E Albany St
- 3201 E Louisville St
- 2701 N 23rd St
- 2701 N 23rd St Unit 1734.1407107
- 3963 S 213th East Ave
- 3525 E Aurora St
- 4560 S 204th Ave E
