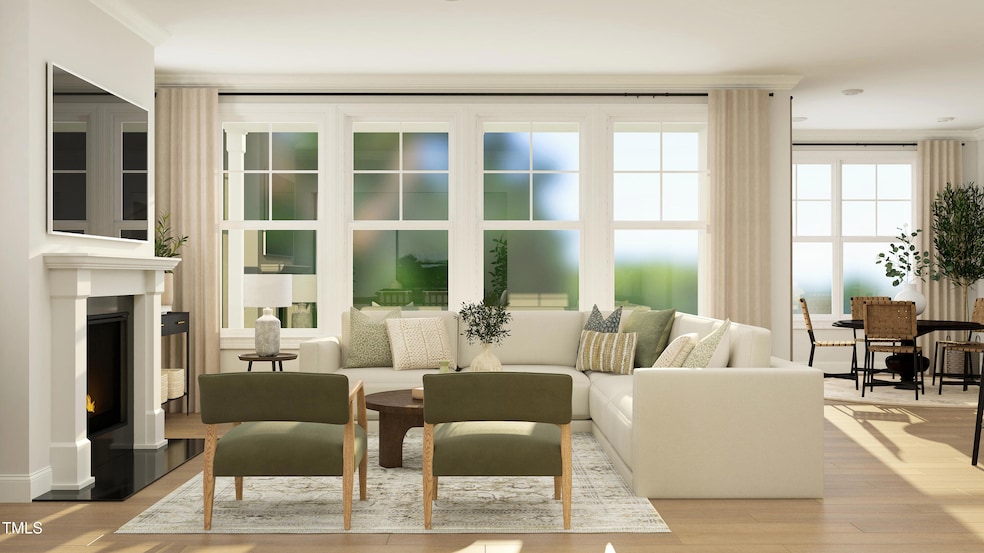1513 Odette Way Durham, NC 27703
Eastern Durham NeighborhoodEstimated payment $4,140/month
Highlights
- New Construction
- Wooded Lot
- Game Room
- Craftsman Architecture
- Main Floor Bedroom
- Home Office
About This Home
Welcome to Shaw Ridge — A Private Enclave, Exclusively Offering Single Family Homes on Treelined Homesites
Nestled off Doc Nichols Road in the heart of the Triangle, Shaw Ridge is a thoughtfully designed new home community offering a rare blend of privacy, space, convenience, and natural beauty. This intimate enclave exclusively features large, spacious single-family homes situated on beautifully treelined homesites, creating a peaceful retreat just minutes from everyday conveniences.
Enjoy the tranquility of a serene neighborhood setting without giving up access to the best of the Triangle. With close proximity to Research Triangle Park, RDU Airport,I-40, I-540 and the thriving retail and dining options at Brier Creek, Shaw Ridge places you right where you want to be!
Whether you're looking for room to grow, entertain, or simply breathe a little deeper, Shaw Ridge offers a lifestyle that's rooted in comfort and connection—where every home feels like a retreat.
Galvani Homesite 4 - November Completion
The largest offering in Shaw Ridge, The Galvani II blends thoughtful design with everyday elegance. A private study greets you off the foyer—perfect for focused work or quiet reflection—leading into an expansive open layout with a spacious Great Room, casual and formal dining areas, and a chef-inspired kitchen ideal for gathering. Tucked in the back corner of the first floor is a private guest suite with easy access to a full bath, offering a comfortable retreat for visitors. Step outside to your outdoor living area—perfect for summer barbecues or cozy nights under the stars. Upstairs, you'll find four additional bedrooms, including a luxurious owner's suite with its own sitting area, plus a loft and game room that offer flexible space for study, play, or relaxation. With five bedrooms, multiple workspaces, and indoor outdoor flow, The Galvani II brings grand scale and personal comfort together beautifully.
Home Details
Home Type
- Single Family
Year Built
- Built in 2025 | New Construction
Lot Details
- 8,102 Sq Ft Lot
- Wooded Lot
HOA Fees
- $50 Monthly HOA Fees
Parking
- 2 Car Attached Garage
Home Design
- Home is estimated to be completed on 11/28/25
- Craftsman Architecture
- Slab Foundation
- Stem Wall Foundation
- Architectural Shingle Roof
- Stone Veneer
Interior Spaces
- 3,430 Sq Ft Home
- 2-Story Property
- Dining Room
- Home Office
- Game Room
Kitchen
- Built-In Oven
- Gas Cooktop
- Range Hood
- Microwave
- Dishwasher
- Stainless Steel Appliances
- Disposal
Flooring
- Carpet
- Tile
- Luxury Vinyl Tile
Bedrooms and Bathrooms
- 5 Bedrooms
- Main Floor Bedroom
- In-Law or Guest Suite
- 4 Full Bathrooms
Laundry
- Laundry on upper level
- Washer and Dryer
Schools
- Spring Valley Elementary School
- Neal Middle School
- Southern High School
Utilities
- Central Air
- Heating System Uses Natural Gas
- Tankless Water Heater
- Gas Water Heater
Community Details
- Associa Hrw Association, Phone Number (919) 787-9000
- Built by Lennar Homes
- Shaw Ridge Subdivision, Galvani Floorplan
Listing and Financial Details
- Assessor Parcel Number Lot 4
Map
Home Values in the Area
Average Home Value in this Area
Property History
| Date | Event | Price | Change | Sq Ft Price |
|---|---|---|---|---|
| 09/10/2025 09/10/25 | Sold | $638,485 | 0.0% | $185 / Sq Ft |
| 09/06/2025 09/06/25 | Off Market | $638,485 | -- | -- |
| 08/06/2025 08/06/25 | For Sale | $638,485 | -- | $185 / Sq Ft |
Source: Doorify MLS
MLS Number: 10110243
- 1533 Odette Way
- 1529 Odette Way
- 1517 Odette Way
- 1525 Odette Way
- 1301 Doc Nichols Rd
- 1502 Doc Nichols Rd
- 1001 Honey Bee Ct Unit 419
- 1521 Odette Way
- 1 Parker Pond Ct
- 2231 Knight Crossing Rd
- 1541 Odette Way
- 1561 Odette Way
- 1104 Constellation Cir
- 1100 Constellation Cir
- 1062 Constellation Cir
- 1111 Blackthorn Ln Unit Lot 9
- 1113 Blackthorn Ln
- 1109 Blackthorn Ln
- 1125 Surveyor Dr
- 1101 Bell Heather Rd Unit 1







