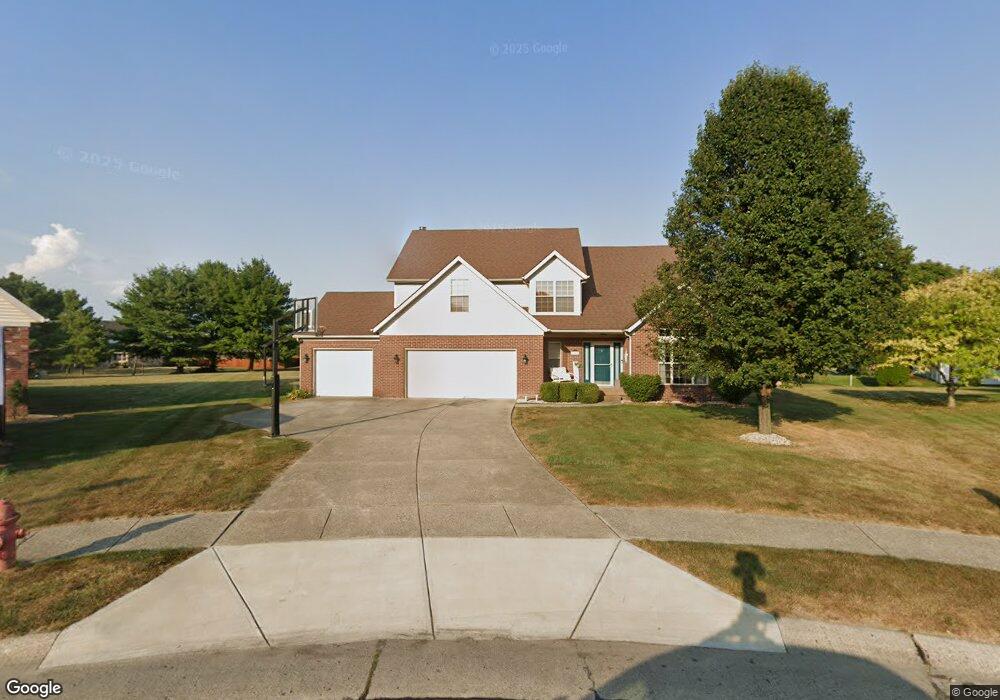1513 Pippin Ct Greenfield, IN 46140
Estimated Value: $338,000 - $395,404
3
Beds
3
Baths
2,519
Sq Ft
$148/Sq Ft
Est. Value
About This Home
This home is located at 1513 Pippin Ct, Greenfield, IN 46140 and is currently estimated at $373,351, approximately $148 per square foot. 1513 Pippin Ct is a home located in Hancock County with nearby schools including Greenfield Intermediate School, Harris Elementary School, and Greenfield Central Junior High School.
Create a Home Valuation Report for This Property
The Home Valuation Report is an in-depth analysis detailing your home's value as well as a comparison with similar homes in the area
Home Values in the Area
Average Home Value in this Area
Tax History Compared to Growth
Tax History
| Year | Tax Paid | Tax Assessment Tax Assessment Total Assessment is a certain percentage of the fair market value that is determined by local assessors to be the total taxable value of land and additions on the property. | Land | Improvement |
|---|---|---|---|---|
| 2024 | $3,284 | $337,600 | $60,000 | $277,600 |
| 2023 | $3,284 | $305,800 | $60,000 | $245,800 |
| 2022 | $2,329 | $242,900 | $42,700 | $200,200 |
| 2021 | $2,109 | $220,400 | $42,700 | $177,700 |
| 2020 | $2,209 | $220,900 | $42,700 | $178,200 |
| 2019 | $2,038 | $206,700 | $42,700 | $164,000 |
| 2018 | $2,031 | $203,900 | $42,700 | $161,200 |
| 2017 | $1,969 | $196,900 | $42,700 | $154,200 |
| 2016 | $1,889 | $188,900 | $38,900 | $150,000 |
| 2014 | $1,884 | $188,400 | $35,600 | $152,800 |
| 2013 | $1,884 | $187,300 | $35,600 | $151,700 |
Source: Public Records
Map
Nearby Homes
- 1518 Pippin Ct
- 103 Hidden Glen Dr
- 1398 Penny Ln
- 1096 Bumblebee Way
- 358 Bear Story Blvd
- 2649 E Fairway Village Dr
- 278 Longfellow Ln
- 404 Lullaby Blvd
- 632 - 632 1/2 S State St
- 637 Firefly Ct
- 893 Rosebud Ln
- 885 Rosebud Ln
- 111 Tague St
- 874 Rosebud Ln
- 104 Forest Ave
- Cumberland Plan at Parkrose - Maple Street Collection
- Greenbriar Plan at Parkrose - Maple Street Collection
- Beacon Plan at Parkrose - Maple Street Collection
- Fairfax Plan at Parkrose - Maple Street Collection
- Jensen Plan at Parkrose - Maple Street Collection
