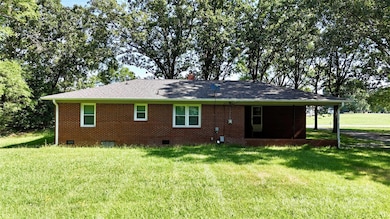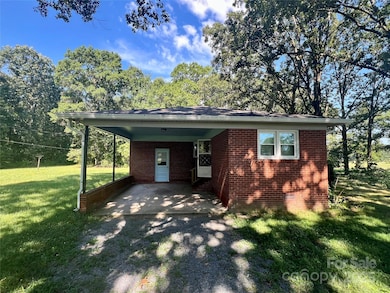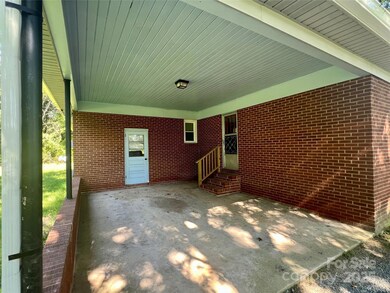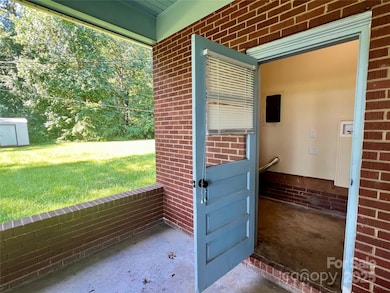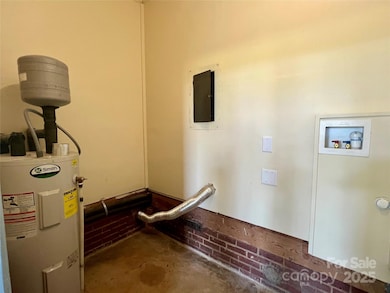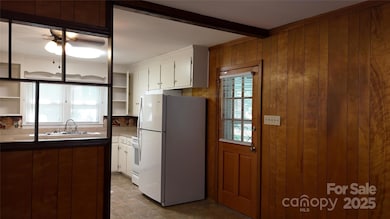
1513 Price Rd Indian Trail, NC 28079
Estimated payment $2,025/month
Highlights
- No HOA
- Fireplace
- 1-Story Property
- Porter Ridge Middle School Rated A
- Bar Fridge
- Attached Carport
About This Home
Well-maintained brick ranch situated on over an acre in Indian Trail. This 3 bedroom, 2 bath home offers a functional floor plan with two living areas and hardwood flooring throughout much of the home. Updates include the conversion of a half bath into a full bath, a septic inspection and pump out in 2023, installation of 6" gutters and a new crawl space vapor barrier/ insulation. Exterior features include a covered carport, storage shed and a spacious yard with mature trees. Located outside of an HOA and within the Porter Ridge school district. Convenient to the Monroe Bypass and Highway 74 for commuting. Property is being sold as-is—give us a call today!
Listing Agent
Whitetail Properties Real Estate LLC Brokerage Email: chip.camp@whitetailproperties.com License #190890 Listed on: 07/16/2025
Home Details
Home Type
- Single Family
Year Built
- Built in 1964
Parking
- 1 Car Garage
- Attached Carport
Home Design
- Four Sided Brick Exterior Elevation
Interior Spaces
- 1,255 Sq Ft Home
- 1-Story Property
- Bar Fridge
- Fireplace
- Crawl Space
- Washer and Electric Dryer Hookup
Kitchen
- Electric Oven
- Electric Cooktop
- Convection Microwave
Bedrooms and Bathrooms
- 3 Main Level Bedrooms
- 2 Full Bathrooms
Utilities
- Central Air
- Heat Pump System
- Septic Tank
Community Details
- No Home Owners Association
Listing and Financial Details
- Assessor Parcel Number 08-264-002
Map
Home Values in the Area
Average Home Value in this Area
Tax History
| Year | Tax Paid | Tax Assessment Tax Assessment Total Assessment is a certain percentage of the fair market value that is determined by local assessors to be the total taxable value of land and additions on the property. | Land | Improvement |
|---|---|---|---|---|
| 2025 | $2,198 | $450,200 | $0 | $0 |
| 2024 | $2,173 | $331,400 | $34,600 | $296,800 |
| 2023 | $2,243 | $345,400 | $48,600 | $296,800 |
| 2022 | $2,285 | $351,800 | $55,000 | $296,800 |
| 2021 | $2,285 | $351,800 | $55,000 | $296,800 |
| 2020 | $1,842 | $237,390 | $35,490 | $201,900 |
| 2019 | $1,835 | $237,390 | $35,490 | $201,900 |
| 2018 | $1,835 | $237,390 | $35,490 | $201,900 |
| 2017 | $1,954 | $237,400 | $35,500 | $201,900 |
| 2016 | $1,920 | $237,390 | $35,490 | $201,900 |
| 2015 | $1,943 | $237,390 | $35,490 | $201,900 |
| 2014 | $900 | $126,070 | $49,910 | $76,160 |
Property History
| Date | Event | Price | List to Sale | Price per Sq Ft | Prior Sale |
|---|---|---|---|---|---|
| 12/02/2025 12/02/25 | Pending | -- | -- | -- | |
| 08/26/2025 08/26/25 | Price Changed | $350,000 | -2.8% | $279 / Sq Ft | |
| 07/16/2025 07/16/25 | For Sale | $360,000 | +16.1% | $287 / Sq Ft | |
| 08/21/2023 08/21/23 | Sold | $310,000 | -3.1% | $247 / Sq Ft | View Prior Sale |
| 07/28/2023 07/28/23 | For Sale | $320,000 | -- | $255 / Sq Ft |
Purchase History
| Date | Type | Sale Price | Title Company |
|---|---|---|---|
| Warranty Deed | $310,000 | Broker Title |
About the Listing Agent

Chip Camp was born and raised in the Foothills of the North Carolina mountains. My love for the outdoors developed at a young age while fishing in the Catawba and Broad Rivers with my grandfather, W.H. Champion. I have traveled to Maine and Alaska in pursuit of big game animals and trophy fish. I am equally comfortable in a duck blind or a mountain trout stream. I am passionate about land and all the beauty and opportunities that it provides.
I have over 25 years of residential,
Chip's Other Listings
Source: Canopy MLS (Canopy Realtor® Association)
MLS Number: 4281939
APN: 08-264-002
- 1110 Unionville Indian Trail St Unit 3
- 1114 Unionville Indian Trail St Unit 2
- 1701 Tabby Dr Unit CAL0057
- Madison Plan at Calico Ridge
- Delaney Plan at Calico Ridge
- Bradbury Plan at Calico Ridge
- Weston Plan at Calico Ridge
- Kingston Plan at Calico Ridge
- Abberly Plan at Calico Ridge
- Everett Plan at Calico Ridge
- 4812 Glen Stripe Dr Unit CAL0035
- 1405 Harleston St
- 1714 Tabby Dr Unit CAL0044
- 1721 Tabby Dr Unit CAL0062
- 5317 Friendly Baptist Ch Rd
- 1733 Tabby Dr Unit CAL0065
- 2019 Harlequin Dr
- 2012 Harlequin Dr
- 0 Unionville Indian Trail Rd W
- 2004 Harlequin Dr

