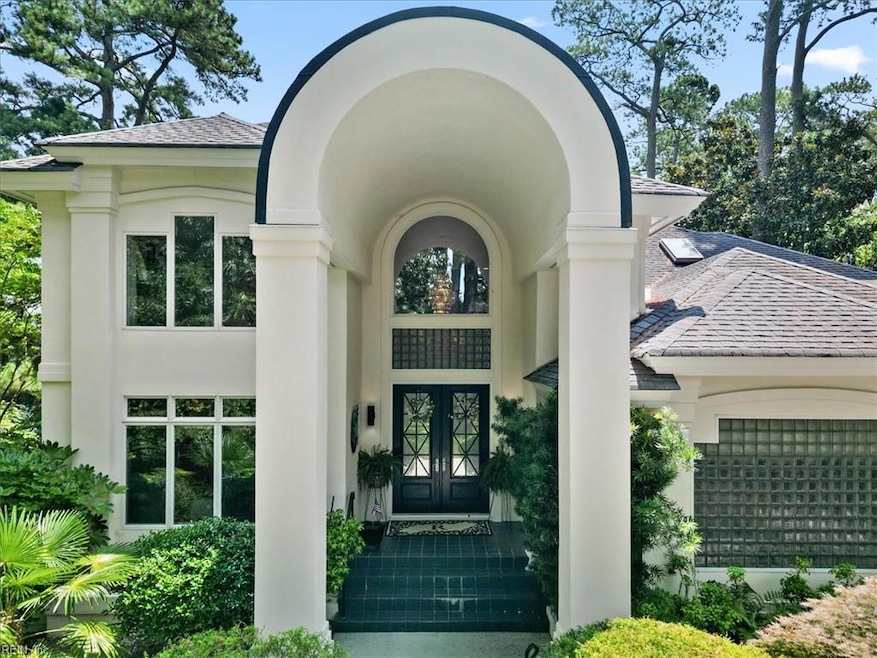
1513 Quail Point Rd Virginia Beach, VA 23454
Great Neck NeighborhoodEstimated payment $14,109/month
Highlights
- Boat Lift
- Property Fronts a Bay or Harbor
- In Ground Pool
- Alanton Elementary School Rated A
- Deep Water Access
- 1.38 Acre Lot
About This Home
This amazing home was custom built perfectly for this Linkhorn Bay 1.38 lot with tons of windows, decks & balconies so you can enjoy broad views from many rooms. Meticulously maintained. Vaulted ceiling foyer. 1st floor has office/living room, bedroom w/full bath, hardwood floors, Dining room, Family room, eat in kitchen updated in 2015 and tiled sunroom looking over a fabulous inground pool w/tons of decking, outdoor kitchen ideal for entertaining or just relaxing. 2nd floor has Primary ensuite w/gas fireplace, bar area, bath w/jacuzzi bath and shower. 3 additional ensuites along w/a game room. The Living shoreline project designed by Bay Environmental & Lynnhaven River to prevent erosion, preserve the natural beach, form protection for all manner wildlife. Composed of "oyster castles to build a barrier for the property. There are over 4000 oysters in residence and spans the entire shoreline of the property. You'll enjoy fishing and crabbing at the dock or on your boat.
Home Details
Home Type
- Single Family
Est. Annual Taxes
- $14,327
Year Built
- Built in 1994
Lot Details
- 1.38 Acre Lot
- Property Fronts a Bay or Harbor
- Cul-De-Sac
- Privacy Fence
- Wood Fence
- Sprinkler System
- Wooded Lot
- Property is zoned R40
Home Design
- Contemporary Architecture
- Transitional Architecture
- Composition Roof
- Stucco Exterior Insulation and Finish Systems
Interior Spaces
- 5,998 Sq Ft Home
- 2-Story Property
- Central Vacuum
- Cathedral Ceiling
- Ceiling Fan
- 3 Fireplaces
- Wood Burning Fireplace
- Gas Fireplace
- Window Treatments
- Entrance Foyer
- Recreation Room
- Sun or Florida Room
- Utility Room
- Bay Views
- Crawl Space
- Permanent Attic Stairs
- Home Security System
Kitchen
- Breakfast Area or Nook
- Gas Range
- Microwave
- Dishwasher
- Disposal
Flooring
- Wood
- Carpet
- Ceramic Tile
Bedrooms and Bathrooms
- 5 Bedrooms
- Main Floor Bedroom
- En-Suite Primary Bedroom
- Walk-In Closet
- Dual Vanity Sinks in Primary Bathroom
- Hydromassage or Jetted Bathtub
Parking
- 3 Car Attached Garage
- Garage Door Opener
- Driveway
Outdoor Features
- In Ground Pool
- Deep Water Access
- Boat Lift
- Deck
- Patio
- Gazebo
- Porch
Schools
- Alanton Elementary School
- Lynnhaven Middle School
- First Colonial High School
Utilities
- Forced Air Zoned Heating and Cooling System
- Heat Pump System
- Heating System Uses Natural Gas
- Well
- Electric Water Heater
- Cable TV Available
Community Details
- No Home Owners Association
- Linkhorn Estates Subdivision
Map
Home Values in the Area
Average Home Value in this Area
Tax History
| Year | Tax Paid | Tax Assessment Tax Assessment Total Assessment is a certain percentage of the fair market value that is determined by local assessors to be the total taxable value of land and additions on the property. | Land | Improvement |
|---|---|---|---|---|
| 2024 | $14,237 | $1,467,700 | $735,000 | $732,700 |
| 2023 | $13,423 | $1,355,900 | $700,000 | $655,900 |
| 2022 | $13,312 | $1,344,600 | $688,700 | $655,900 |
| 2021 | $11,827 | $1,194,600 | $595,000 | $599,600 |
| 2020 | $12,011 | $1,180,400 | $595,000 | $585,400 |
| 2019 | $12,347 | $1,390,900 | $877,400 | $513,500 |
| 2018 | $13,944 | $1,390,900 | $877,400 | $513,500 |
| 2017 | $13,944 | $1,390,900 | $877,400 | $513,500 |
| 2016 | $13,283 | $1,341,700 | $877,400 | $464,300 |
| 2015 | $12,711 | $1,283,900 | $820,000 | $463,900 |
| 2014 | $10,640 | $1,197,000 | $754,400 | $442,600 |
Property History
| Date | Event | Price | Change | Sq Ft Price |
|---|---|---|---|---|
| 08/13/2025 08/13/25 | Pending | -- | -- | -- |
| 07/14/2025 07/14/25 | For Sale | $2,375,000 | -- | $396 / Sq Ft |
Purchase History
| Date | Type | Sale Price | Title Company |
|---|---|---|---|
| Interfamily Deed Transfer | -- | None Available | |
| Deed | $835,000 | -- |
Mortgage History
| Date | Status | Loan Amount | Loan Type |
|---|---|---|---|
| Open | $393,200 | New Conventional | |
| Closed | $100,000 | Credit Line Revolving | |
| Closed | $650,000 | No Value Available |
Similar Homes in Virginia Beach, VA
Source: Real Estate Information Network (REIN)
MLS Number: 10592783
APN: 2408-93-9708
- 1500 Horse Point Ct
- 1505 Old Bay Ct
- 1304 Mockingbird Place
- 1501 N Horseshoe Cir
- 1801 Eden Way
- 1401 Linlier Dr
- 1329 Chewink Ct
- 909 Royal Cove Way
- 920 Cardinal Rd
- 1100 Embassy Ct
- 1109 S Bay Shore Dr
- 1872 Eden Way
- 1301 Penguin Cir
- 952 Oriole Dr
- 1020 Autumn Woods Ln Unit 111
- 1024 Autumn Woods Ln Unit 111
- 1772 Valhalla Arch
- MM Chelsea @ Prosperity
- MM Woodside @ Prosperity
- The Chelsea Plan at Prosperity At The Pines
