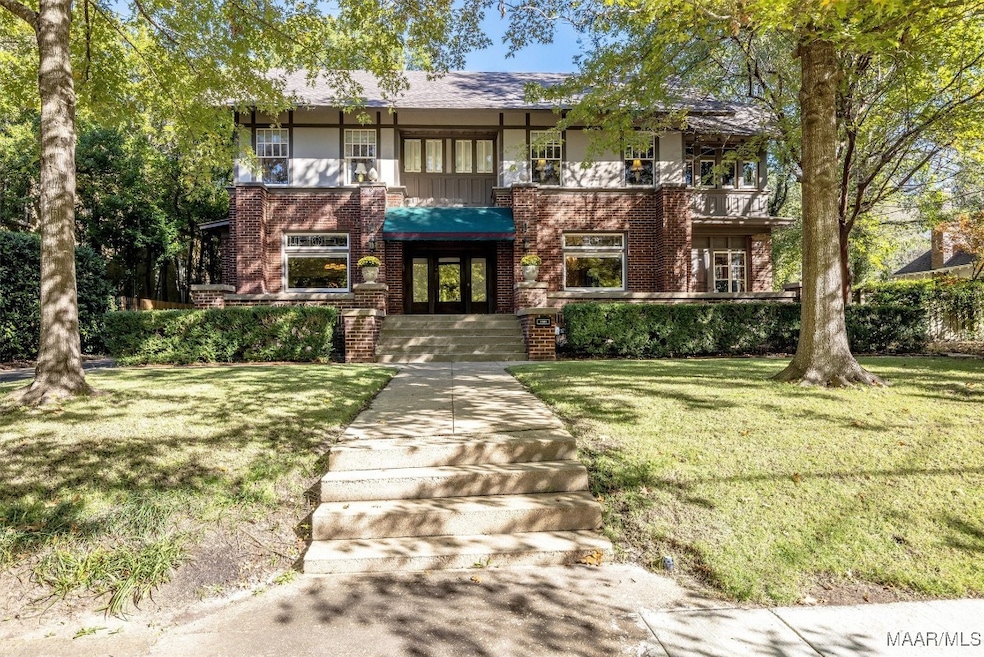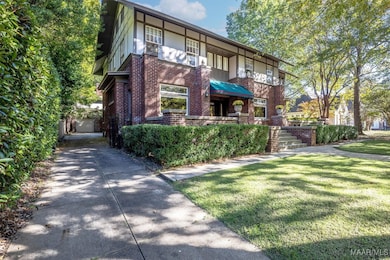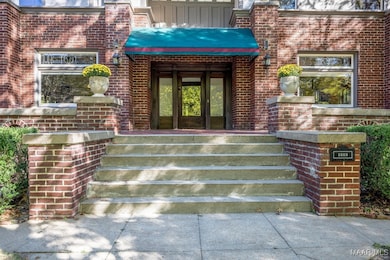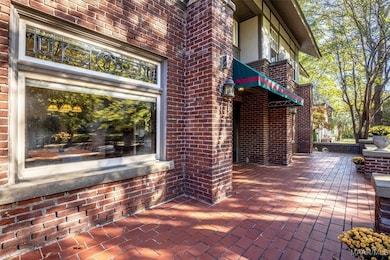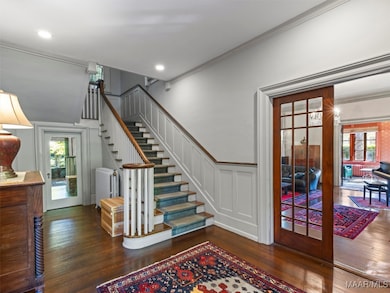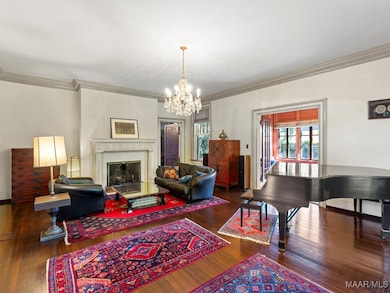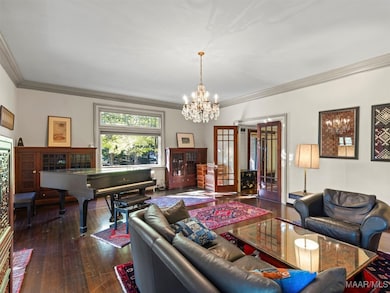1513 S Perry St Montgomery, AL 36104
Garden District NeighborhoodEstimated payment $2,968/month
Highlights
- Very Popular Property
- 0.43 Acre Lot
- Multiple Fireplaces
- In Ground Pool
- Mature Trees
- Wood Flooring
About This Home
This beautiful historic residence sits gracefully on nearly half an acre in the heart of the Garden District! Believed to have been designed by noted architect Frank Lockwood, this home showcases remarkable craftsmanship and timeless character throughout. Original wood floors, intricate leaded-glass transom windows, and handsome wood paneling have been lovingly preserved, highlighting the home’s enduring beauty. The wide and welcoming foyer opens to a spacious dining room on one side and a charming living room with fireplace on the other—each featuring original double doors for added privacy. Beyond the living room, enjoy a sunroom filled with natural light and a cozy library complete with original built-in bookcases. The remodeled kitchen blends classic style with modern functionality, featuring abundant cabinet and counter space, stainless appliances, an induction cooktop, wet bar, and breakfast area. Additional living spaces include four spacious bedrooms, a sleeping porch, and a craft room—each filled with warmth and light from the home’s many large windows. Outdoor living is equally inviting, featuring a sparkling pool, gazebo, and mature landscaping that enhance the serene setting. A two-car garage with guest parking pad provides convenience, while the carriage house above the garage includes two rooms and a full bath—perfect for guests or a home office. With a walk-up attic, large basement, and ample closet space, storage is never an issue. The Garden District, known for its fine historic homes and vibrant sense of community, also offers an active neighborhood association. This remarkable home blends historic elegance with modern comfort—truly a rare find!
Home Details
Home Type
- Single Family
Est. Annual Taxes
- $2,543
Year Built
- Built in 1914
Lot Details
- 0.43 Acre Lot
- Lot Dimensions are 100x186
- Property is Fully Fenced
- Level Lot
- Sprinkler System
- Mature Trees
Parking
- 2 Car Attached Garage
- Parking Pad
Home Design
- Brick Exterior Construction
Interior Spaces
- 4,811 Sq Ft Home
- 2-Story Property
- Wet Bar
- High Ceiling
- Multiple Fireplaces
- Fireplace Features Masonry
- Window Treatments
- Storage
- Washer and Dryer Hookup
- Home Security System
- Attic
- Unfinished Basement
Kitchen
- Breakfast Area or Nook
- Electric Oven
- Electric Cooktop
- Microwave
- Plumbed For Ice Maker
- Dishwasher
- Kitchen Island
- Disposal
Flooring
- Wood
- Tile
Bedrooms and Bathrooms
- 4 Bedrooms
- Linen Closet
- Walk-In Closet
- Separate Shower
Pool
- In Ground Pool
- Pool Equipment Stays
Outdoor Features
- Covered Patio or Porch
- Outdoor Storage
Location
- City Lot
Schools
- Nixon Elementary School
- Bellingrath Middle School
- Carver Senior High School
Utilities
- Central Air
- Radiant Heating System
- Tankless Water Heater
- Gas Water Heater
Community Details
- No Home Owners Association
- Garden District Subdivision
Listing and Financial Details
- Assessor Parcel Number 10-04-19-2-014-004.000
Map
Home Values in the Area
Average Home Value in this Area
Tax History
| Year | Tax Paid | Tax Assessment Tax Assessment Total Assessment is a certain percentage of the fair market value that is determined by local assessors to be the total taxable value of land and additions on the property. | Land | Improvement |
|---|---|---|---|---|
| 2025 | $2,543 | $53,060 | $8,500 | $44,560 |
| 2024 | $2,732 | $56,940 | $8,500 | $48,440 |
| 2023 | $2,732 | $54,710 | $8,500 | $46,210 |
| 2022 | $1,662 | $46,640 | $8,500 | $38,140 |
| 2021 | $1,431 | $40,340 | $0 | $0 |
| 2020 | $1,431 | $40,330 | $8,500 | $31,830 |
| 2019 | $1,431 | $40,330 | $8,500 | $31,830 |
| 2018 | $1,472 | $40,330 | $8,500 | $31,830 |
| 2017 | $1,493 | $84,040 | $17,000 | $67,040 |
| 2014 | $1,310 | $37,028 | $8,500 | $28,528 |
| 2013 | -- | $35,620 | $8,500 | $27,120 |
Property History
| Date | Event | Price | List to Sale | Price per Sq Ft |
|---|---|---|---|---|
| 11/05/2025 11/05/25 | For Sale | $524,000 | -- | $109 / Sq Ft |
Purchase History
| Date | Type | Sale Price | Title Company |
|---|---|---|---|
| Deed | -- | None Available | |
| Survivorship Deed | $499,200 | None Available |
Mortgage History
| Date | Status | Loan Amount | Loan Type |
|---|---|---|---|
| Previous Owner | $399,200 | Purchase Money Mortgage |
Source: Montgomery Area Association of REALTORS®
MLS Number: 581152
APN: 10-04-19-2-014-004.000
- 1561 S Court St
- 1632 S Court St
- 1324 S Perry St
- 1502 S Court St
- 1427 S Court St
- 1302 S Perry St
- 22 Linden St
- 1841 S Court St
- 327 Cloverdale Rd
- 1944 S Hull St
- 432 Clanton Ave
- 1314 S Hull St
- 201 Marshall St
- 1255 S Hull St
- 398 Felder Ave
- 1856 Norman Bridge Rd
- 133 Wade St
- 488 Maury St
- 418 Burton Ave
- 459 Finley Ave
- 133 Felder Ave Unit 2W
- 1405 S Perry St Unit A
- 3 Early St
- 1427 S Court St
- 377 Winthrop Ct
- 1138 S Mcdonough St
- 105 Arlington Rd Unit B
- 1919 Norman Bridge Ct Unit ID1043838P
- 139 Mount Vernon Dr Unit A
- 139 Mount Vernon Dr Unit B
- 456 Burton Ave
- 1732 Westhaven Ln Unit 1732 B
- 1728 Westhaven Ln Unit 1726 B
- 3154 Norman Bridge Rd
- 603 Hubbard St Unit B
- 904 Felder Ave
- 3319 Norman Bridge Rd
- 671 S Perry St
- 3398 Southmont Dr Unit D
- 3244 Montezuma Rd
