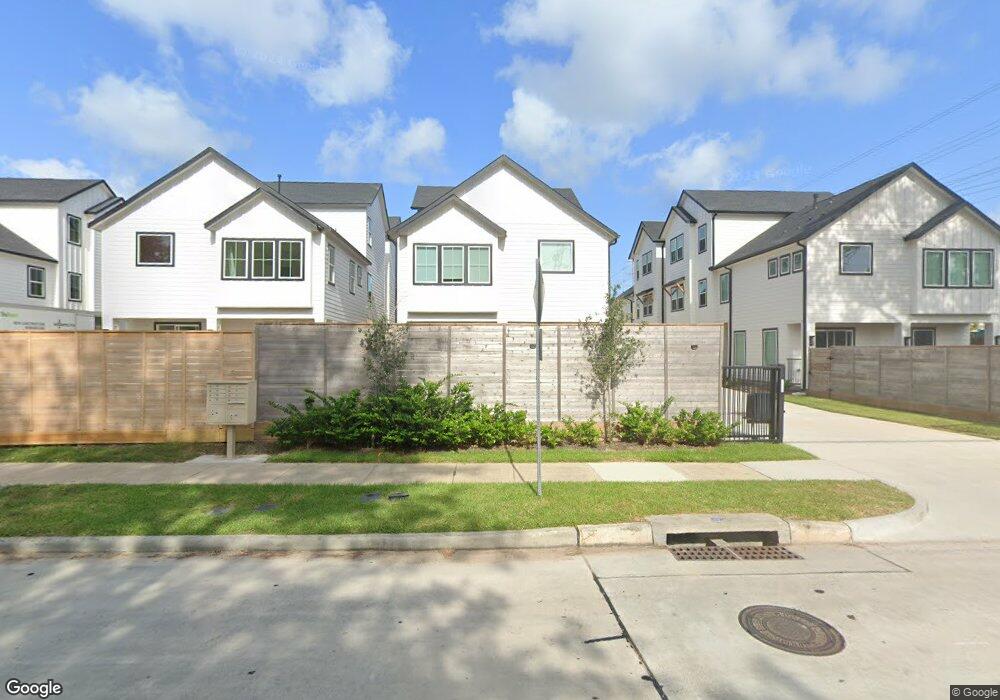
1513 Wycliffe Dr Unit C Houston, TX 77043
Spring Branch West NeighborhoodHighlights
- New Construction
- Engineered Wood Flooring
- Family Room Off Kitchen
- Stratford High School Rated A
- Breakfast Room
- 2 Car Attached Garage
About This Home
As of September 2024Many high end finished have been installed. Private gated community. This home includes a covered patio and large side yard which makes it perfect for entertaining guests or those four legged family members. Large first floor, open concept living with lots of natural light and private storage. Primary suite includes room for sitting area as well as freestanding tub and walk in shower and double vanities for convenience. Huge walk in closet to accommodate your multi season wardrobe. Second floor also includes two other bedrooms and a shared bath. The utility room is also on this floor for convenience to the bedrooms. There is a third floor suite with private bath and extra loft area that can be used as home office or guest suite.
Home Details
Home Type
- Single Family
Est. Annual Taxes
- $9,686
Year Built
- Built in 2023 | New Construction
Lot Details
- 3,607 Sq Ft Lot
- Back Yard Fenced
HOA Fees
- $33 Monthly HOA Fees
Parking
- 2 Car Attached Garage
Home Design
- Slab Foundation
- Composition Roof
- Cement Siding
Interior Spaces
- 2,675 Sq Ft Home
- 3-Story Property
- Family Room Off Kitchen
- Living Room
- Breakfast Room
- Combination Kitchen and Dining Room
- Utility Room
Kitchen
- Microwave
- Dishwasher
- Kitchen Island
- Disposal
Flooring
- Engineered Wood
- Tile
Bedrooms and Bathrooms
- 4 Bedrooms
- Double Vanity
- Soaking Tub
- Separate Shower
Schools
- Sherwood Elementary School
- Spring Forest Middle School
- Stratford High School
Utilities
- Central Heating and Cooling System
- Heating System Uses Gas
Community Details
- Dacasa Homes Association, Phone Number (281) 928-8881
- Built by Dacasa Homes and Construction, LP
- Wrenwood Partial Replat 2` Subdivision
Similar Homes in the area
Home Values in the Area
Average Home Value in this Area
Mortgage History
| Date | Status | Loan Amount | Loan Type |
|---|---|---|---|
| Closed | $980,000 | Construction |
Property History
| Date | Event | Price | Change | Sq Ft Price |
|---|---|---|---|---|
| 09/20/2024 09/20/24 | Sold | -- | -- | -- |
| 09/16/2024 09/16/24 | For Sale | $539,900 | 0.0% | $202 / Sq Ft |
| 08/15/2024 08/15/24 | Rented | $3,350 | -2.9% | -- |
| 06/30/2024 06/30/24 | For Rent | $3,450 | 0.0% | -- |
| 03/12/2024 03/12/24 | Sold | -- | -- | -- |
| 03/11/2024 03/11/24 | Pending | -- | -- | -- |
| 03/10/2024 03/10/24 | For Sale | $509,990 | -- | $191 / Sq Ft |
Tax History Compared to Growth
Tax History
| Year | Tax Paid | Tax Assessment Tax Assessment Total Assessment is a certain percentage of the fair market value that is determined by local assessors to be the total taxable value of land and additions on the property. | Land | Improvement |
|---|---|---|---|---|
| 2024 | $9,686 | $439,400 | $122,348 | $317,052 |
| 2023 | $9,686 | $285,678 | $122,348 | $163,330 |
| 2022 | $1,716 | $73,409 | $73,409 | $0 |
Agents Affiliated with this Home
-

Seller's Agent in 2024
Brady Burnett
Burnett Realty
(281) 932-9567
12 in this area
40 Total Sales
Map
Source: Houston Association of REALTORS®
MLS Number: 21857045
APN: 0813630020008
- 1616 Wrenwood Lakes
- 11016 Crescent Light Way
- 1523 Canter Bayou Way
- 10933 Upland Park
- 1517 Canter Bayou Way
- 1505 Canter Bayou Way
- 11008 Mikula Dr
- 1613 Wycliffe Dr
- 10916 Wrenwood Park
- 1701 Wrenwood Lakes
- 10924 Wrenwood Park
- 1329 Buescher Dr
- 1705 Upland Lakes
- 1415 Maple Stream Dr
- 1315 Wycliffe Dr
- 1753 Upland Lakes
- 1705 Wycliffe Dr Unit B
- 1701 Upland Dr Unit 184
- 1701 Upland Dr Unit 192
- 10915 Upland Pass Dr
