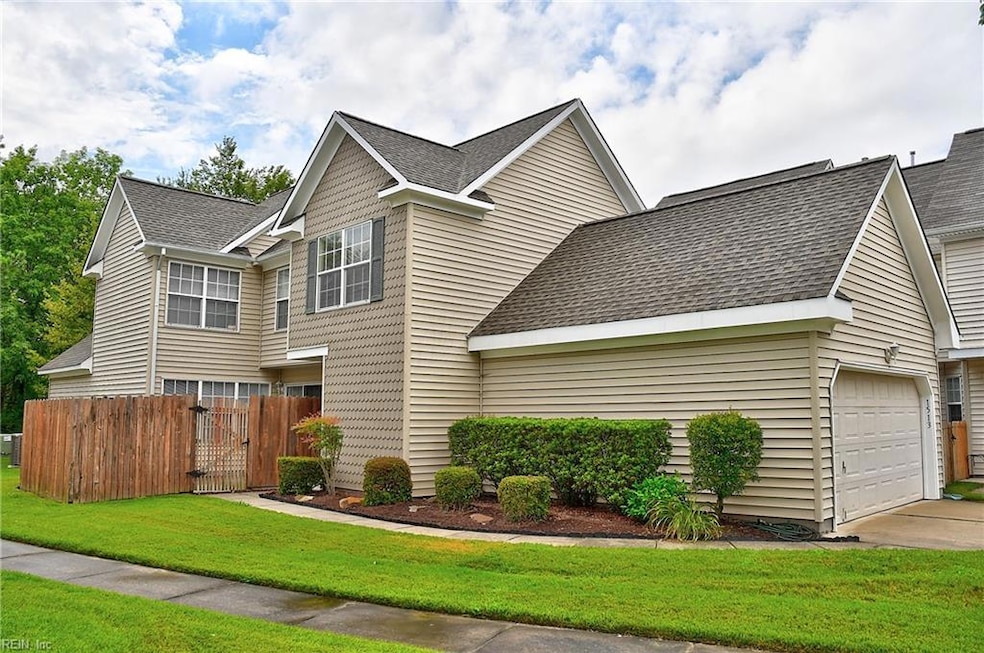
1513 Yountville Ct Virginia Beach, VA 23456
Estimated payment $2,446/month
Highlights
- Water Views
- Deck
- Cathedral Ceiling
- Rosemont Forest Elementary School Rated A
- Contemporary Architecture
- 4-minute walk to Salem Woods Park
About This Home
Huge 1st floor master suite with walk-in closet, jetted tub and separate shower. 2 story ceiling in living room with gas log fireplace, eat-in kitchen with pantry and formal dining room. Whole house speaker system and walk-in attic. Biggest driveway and most parking in the neighborhood, which is a big plus! No rear neighbors, another big plus! Roof, and HVAC both replaced within past 5 years. New LPT wood-look flooring downstairs. House is absolutely pristine, it has never been smoked in! Well run condo association with very low $150 monthly dues that have only gone up about $60 over the past 20 years!
Home Details
Home Type
- Single Family
Est. Annual Taxes
- $3,043
Year Built
- Built in 2002
Lot Details
- Decorative Fence
- Back Yard Fenced
- Property is zoned PDH2
HOA Fees
- $150 Monthly HOA Fees
Home Design
- Contemporary Architecture
- Transitional Architecture
- Slab Foundation
- Asphalt Shingled Roof
- Vinyl Siding
Interior Spaces
- 1,983 Sq Ft Home
- 2-Story Property
- Cathedral Ceiling
- Ceiling Fan
- Gas Fireplace
- Entrance Foyer
- Utility Closet
- Water Views
- Attic
Kitchen
- Breakfast Area or Nook
- Range
- Microwave
- Dishwasher
- Disposal
Flooring
- Carpet
- Laminate
- Vinyl
Bedrooms and Bathrooms
- 3 Bedrooms
- Primary Bedroom on Main
- En-Suite Primary Bedroom
- Walk-In Closet
- Dual Vanity Sinks in Primary Bathroom
- Hydromassage or Jetted Bathtub
Parking
- 2 Car Attached Garage
- Garage Door Opener
- Driveway
Outdoor Features
- Deck
Schools
- Rosemont Forest Elementary School
- Salem Middle School
- Salem High School
Utilities
- Forced Air Heating and Cooling System
- Heating System Uses Natural Gas
- Gas Water Heater
- Cable TV Available
Community Details
Overview
- Cpva Management Mgr: James Rexroad 757 333 7675 Association
- Wynd Crest Condo Subdivision
- On-Site Maintenance
Amenities
- Door to Door Trash Pickup
Map
Home Values in the Area
Average Home Value in this Area
Tax History
| Year | Tax Paid | Tax Assessment Tax Assessment Total Assessment is a certain percentage of the fair market value that is determined by local assessors to be the total taxable value of land and additions on the property. | Land | Improvement |
|---|---|---|---|---|
| 2024 | $3,044 | $313,800 | $110,000 | $203,800 |
| 2023 | $3,088 | $311,900 | $101,000 | $210,900 |
| 2022 | $2,841 | $287,000 | $78,000 | $209,000 |
| 2021 | $2,724 | $275,200 | $74,000 | $201,200 |
| 2020 | $2,603 | $255,800 | $74,000 | $181,800 |
| 2019 | $2,489 | $246,300 | $70,000 | $176,300 |
| 2018 | $2,469 | $246,300 | $70,000 | $176,300 |
| 2017 | $2,411 | $240,500 | $68,000 | $172,500 |
| 2016 | $2,287 | $231,000 | $66,000 | $165,000 |
| 2015 | $2,380 | $240,400 | $68,000 | $172,400 |
| 2014 | $2,208 | $234,100 | $76,300 | $157,800 |
Property History
| Date | Event | Price | Change | Sq Ft Price |
|---|---|---|---|---|
| 08/14/2025 08/14/25 | For Sale | $374,747 | -- | $189 / Sq Ft |
Purchase History
| Date | Type | Sale Price | Title Company |
|---|---|---|---|
| Deed | $171,165 | -- |
Mortgage History
| Date | Status | Loan Amount | Loan Type |
|---|---|---|---|
| Open | $118,500 | New Conventional | |
| Closed | $136,932 | New Conventional |
Similar Homes in Virginia Beach, VA
Source: Real Estate Information Network (REIN)
MLS Number: 10597584
APN: 1475-75-7985-0055
- 4301 Napa Ct Unit 13
- 4357 Elderberry Ln
- 4369 Turnworth Arch
- 4456 Wilbraham Dr
- 1900 Haywards Heath
- 4177 Clarendon Way
- 4120 Beckenham Blvd
- 4202 Macarthur Rd
- 4029 Clarendon Way
- 1676 Halesworth Ln
- 1656 Halesworth Ln Unit 247
- 1725 Dromolin Dr Unit 303
- 1728 Vankar Dr
- 4036 Rainbow Dr
- 1608 Notley Dr
- 4253 Longwood Rd
- 1605 Shrewsbury Ct
- 1720 Vankar Dr
- 4404 Glen Ellert Ct
- 4405 Turnworth Arch
- 1400 Dewitt Way
- 4557 Turnworth Arch
- 4036 Clarendon Way
- 1725 Dromolin Dr Unit 303
- 1873 Burwillow Dr
- 841 Whispering Woods Ct
- 1732 Dromolin Dr Unit 206
- 4320 Duffy Dr Unit 4320
- 4134 Old Lyne Rd
- 1994 Aquamarine Dr
- 912 Park Landing Ct
- 1752 Solar Ln
- 3900 Spence Crossing Way
- 4448 Duffy Dr
- 3885 Topaz Ln
- 1318 Elk Ct
- 4317 Glen Willow Ct
- 3720 Northtree Place






