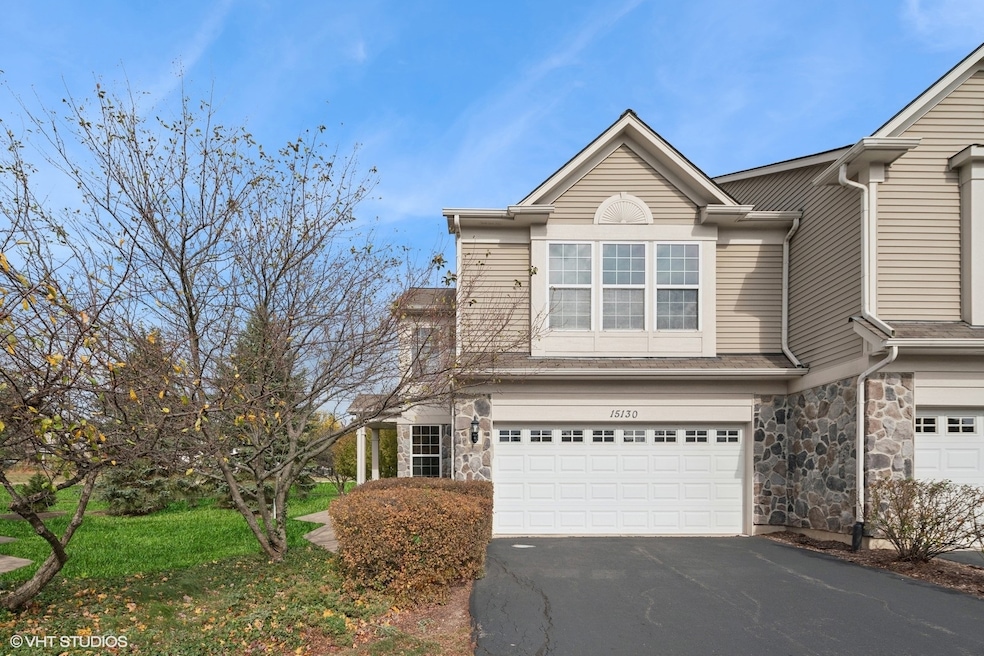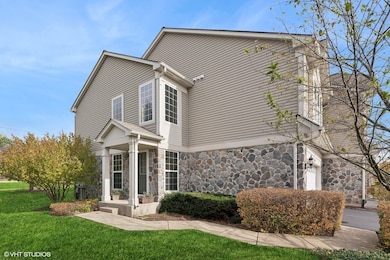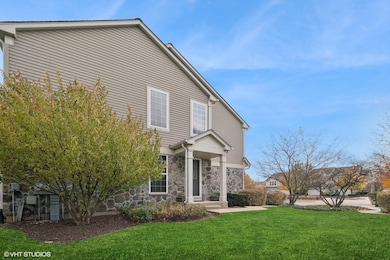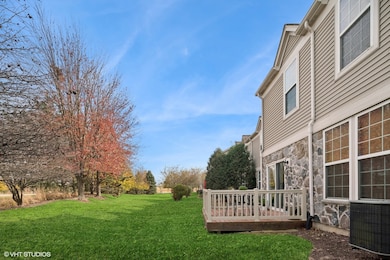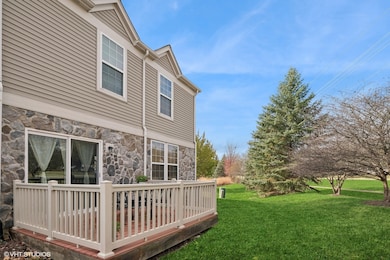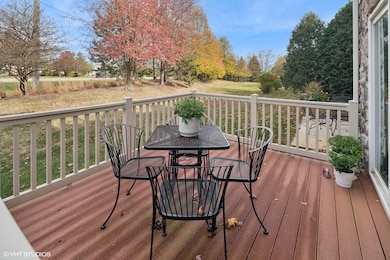
15130 Laurel Ln Unit 894 Lockport, IL 60441
South Homer Glen NeighborhoodEstimated payment $2,469/month
Highlights
- Deck
- End Unit
- Home Office
- Hadley Middle School Rated 9+
- Corner Lot
- Formal Dining Room
About This Home
* This beautiful home is back on the market due to buyer's remorse (After multiple offers were received). The home inspection was completed, and the buyer made no requests. * Stunning and cozy, this 2-bedroom + Office/Den, 2.1-bath townhouse is in the desirable Townes of Cedar Ridge community! This townhouse is move-in ready and has the perfect mix of charm and modern updates. Step into this unit and enjoy the open layout and large windows that bring in lots of natural light. This end-unit townhome offers a private side entrance and serene views of the landscaped yard from the main living area, dining area, and private deck, perfect for grilling, relaxing, entertaining, or watching your plants grow. The large kitchen features wood laminate flooring, Corian countertops, and a large under-stair walk-in pantry. Enjoy relaxing in the oversized primary bedroom with its vaulted ceiling, large walk-in closet, and private primary bath. Down the hallway, you have an upstairs laundry closet, a second full bathroom, and a second bedroom with dual closets. The bonus living space in the upper lofted area offers a flexible space (third bedroom, office, or rec room). This home has an attached two-car garage, a two-car driveway, and guest parking. It is located on a cul-de-sac for added privacy. Several recent updates include: Roof replaced (2025), Paint touched up & stairs railing painted (2024), Garage painted (2025), New water softener (2025), New kitchen faucet (2025), New light fixtures in the dining room, living room, and 2nd bedroom (2025). HOA assessment of $234 per month includes common insurance, exterior maintenance, lawn care, garbage, and snow removal. Professionally managed HOA with healthy reserves: $1,820,855. No special assessment. Rentals allowed, no short-term rentals. Cats & dogs allowed; no restrictions. Fall in love with all that this community has to offer. It is ideally located with walking trails, five ponds, nature preserves, and Cedar Park. All this and the convenience of being near shopping, dining, and interstate access to I-355 and I-80 - Welcome home!
Townhouse Details
Home Type
- Townhome
Est. Annual Taxes
- $5,944
Year Built
- Built in 2006
HOA Fees
- $234 Monthly HOA Fees
Parking
- 2 Car Garage
- Driveway
- Off-Street Parking
- Parking Included in Price
Home Design
- Asphalt Roof
- Stone Siding
- Concrete Perimeter Foundation
Interior Spaces
- 1,553 Sq Ft Home
- 2-Story Property
- Ceiling Fan
- Entrance Foyer
- Family Room
- Living Room
- Formal Dining Room
- Home Office
Kitchen
- Range
- Microwave
- Dishwasher
- Disposal
Flooring
- Carpet
- Vinyl
Bedrooms and Bathrooms
- 2 Bedrooms
- 2 Potential Bedrooms
- Walk-In Closet
- Dual Sinks
- Soaking Tub
- Separate Shower
Laundry
- Laundry Room
- Dryer
- Washer
Home Security
Utilities
- Forced Air Heating and Cooling System
- Heating System Uses Natural Gas
- 100 Amp Service
- Water Softener is Owned
Additional Features
- Deck
- End Unit
Listing and Financial Details
- Homeowner Tax Exemptions
Community Details
Overview
- Association fees include insurance, exterior maintenance, lawn care, scavenger, snow removal
- 4 Units
- Association Phone (847) 490-3833
- Townes Of Cedar Ridge Subdivision, End Unit Townhouse Floorplan
- Property managed by Associa Chicagoland
Amenities
- Common Area
Recreation
- Park
- Trails
Pet Policy
- Pets up to 99 lbs
- Dogs and Cats Allowed
Security
- Resident Manager or Management On Site
- Carbon Monoxide Detectors
Map
Home Values in the Area
Average Home Value in this Area
Tax History
| Year | Tax Paid | Tax Assessment Tax Assessment Total Assessment is a certain percentage of the fair market value that is determined by local assessors to be the total taxable value of land and additions on the property. | Land | Improvement |
|---|---|---|---|---|
| 2023 | $5,944 | $69,124 | $10,912 | $58,212 |
| 2022 | $5,481 | $64,542 | $10,189 | $54,353 |
| 2021 | $5,217 | $61,148 | $9,653 | $51,495 |
| 2020 | $5,185 | $58,898 | $9,298 | $49,600 |
| 2019 | $5,022 | $56,660 | $8,945 | $47,715 |
| 2018 | $4,872 | $54,636 | $8,842 | $45,794 |
| 2017 | $4,778 | $53,106 | $8,594 | $44,512 |
| 2016 | $4,663 | $51,335 | $8,307 | $43,028 |
| 2015 | $4,530 | $49,408 | $7,995 | $41,413 |
| 2014 | $4,530 | $48,387 | $7,830 | $40,557 |
| 2013 | $4,530 | $48,387 | $7,830 | $40,557 |
Property History
| Date | Event | Price | Change | Sq Ft Price |
|---|---|---|---|---|
| 06/11/2025 06/11/25 | For Sale | $320,000 | +60.0% | $206 / Sq Ft |
| 04/26/2019 04/26/19 | Sold | $200,000 | -4.8% | $132 / Sq Ft |
| 03/25/2019 03/25/19 | Pending | -- | -- | -- |
| 03/18/2019 03/18/19 | For Sale | $210,000 | -- | $138 / Sq Ft |
Purchase History
| Date | Type | Sale Price | Title Company |
|---|---|---|---|
| Warranty Deed | $200,000 | Fidelity National Title | |
| Special Warranty Deed | $221,000 | None Available |
Mortgage History
| Date | Status | Loan Amount | Loan Type |
|---|---|---|---|
| Open | $131,000 | New Conventional | |
| Closed | $160,000 | New Conventional | |
| Previous Owner | $203,913 | FHA | |
| Previous Owner | $216,337 | FHA |
Similar Homes in the area
Source: Midwest Real Estate Data (MRED)
MLS Number: 12390462
APN: 16-05-28-101-025-1004
- 16657 S Windsor Ln Unit 16657
- 16663 S Windsor Ln Unit T1644
- 16609 S Silo Bend Dr
- 15326 W Harvest Ln
- 16601 S Windsor Ln Unit T1611
- 14962 Austin Dr
- 16947 S Timber Dr
- 16508 S Brook Ln
- 14641 Aston Way Unit T1874
- 14426 W 167th St
- A W 163rd St
- 17363 Sprucewood Dr
- 0 W Bruce Rd
- 15949 S Windmill Dr
- 14604 W Bruce Rd
- 15355 W 159th St
- 1260 W 159th St
- 15249 W 159th St
- 16765 S Sunset Ridge Ct
- 14226 Carriage Station
- 16551 W Springs Cir
- 17215 S Juniper Dr
- 1514 Peachtree Ln
- 1105 Summit Dr
- 1004 Thornton St Unit 201
- 930 E North St
- 1111 S Lincoln St Unit 2
- 532 West St Unit 5
- 532 West St Unit 6
- 14543 Archer Ave
- 14158 S Hilltop Ln
- 1005 Parkwood Dr
- 850 N State St Unit 208
- 1506 Lawrence Ave Unit R
- 1026 S State St Unit LL
- 1925 S State St
- 1224 N Cedar Rd Unit R
- 14130 Sheffield Dr Unit 202
- 411 Krakar Ave Unit 2E
- 14353 S Glen Dr W
