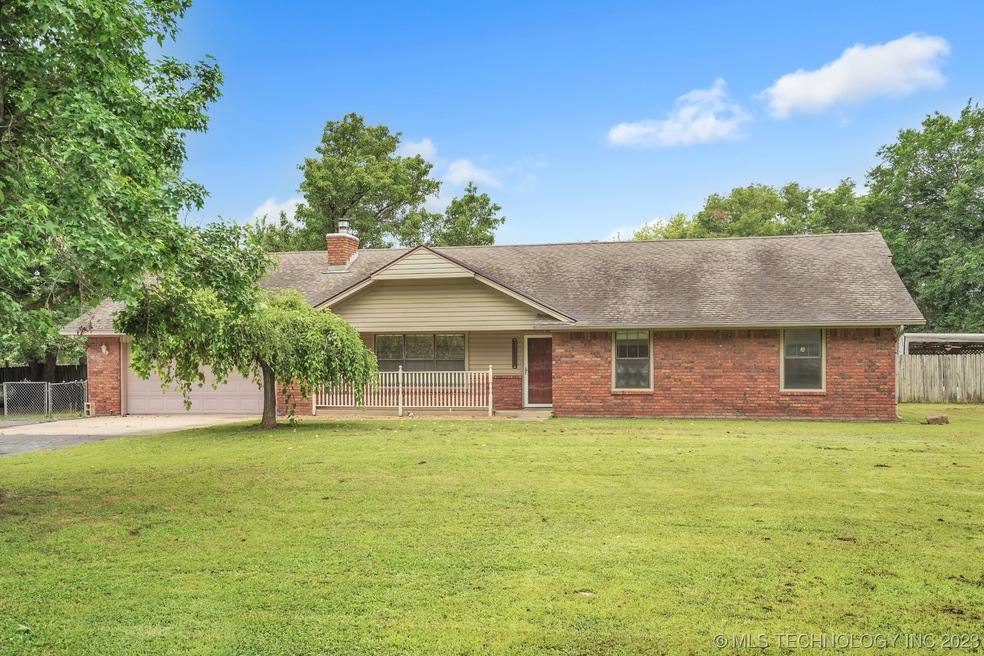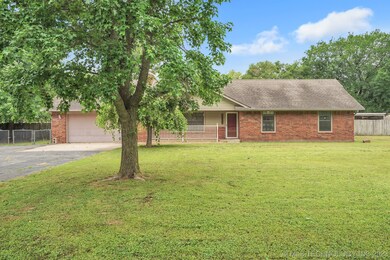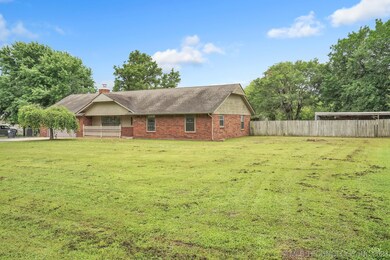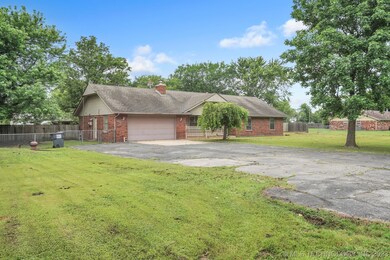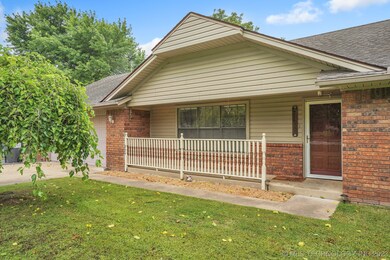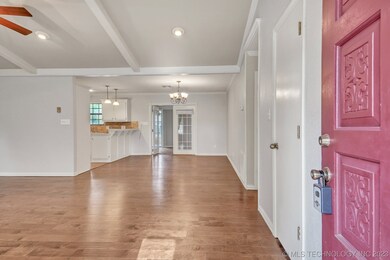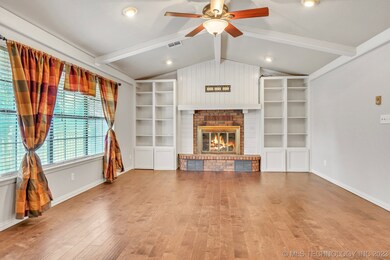
15130 N 251 Rd Okmulgee, OK 74447
Highlights
- In Ground Pool
- Vaulted Ceiling
- No HOA
- Mature Trees
- Granite Countertops
- Enclosed Patio or Porch
About This Home
As of August 20231.25 Acre M/L w/ Ranch style full brick 3 bedroom, 2 bath home. Metal 30x36 shop. Some updates that include custom kitchen with granite tile countertop, built-in desk and bar. Spacious living room with vaulted ceiling & wood burning fireplace. Extra room could be hobby or extra bedroom. Sunroom that looks out to pool area. Inground pool with decorative rock features. Metal Shop has electric, 2 overhead doors w/ 2 carports. Backyard fully fenced w/ privacy fence and separate access for shop. Home is located near OSU-IT near Loop???????????????????????????????????????? 56.
Last Agent to Sell the Property
Walters Real Estate License #141894 Listed on: 06/17/2023
Home Details
Home Type
- Single Family
Est. Annual Taxes
- $1,567
Year Built
- Built in 1983
Lot Details
- 1.25 Acre Lot
- East Facing Home
- Property is Fully Fenced
- Privacy Fence
- Mature Trees
Parking
- 2 Car Attached Garage
- Driveway
Home Design
- Brick Exterior Construction
- Slab Foundation
- Wood Frame Construction
- Fiberglass Roof
- Vinyl Siding
- Asphalt
Interior Spaces
- 1,984 Sq Ft Home
- 1-Story Property
- Vaulted Ceiling
- Ceiling Fan
- Wood Burning Fireplace
- Fireplace Features Blower Fan
- Aluminum Window Frames
- Fire and Smoke Detector
- Electric Dryer Hookup
Kitchen
- Built-In Oven
- Electric Oven
- Electric Range
- Microwave
- Dishwasher
- Granite Countertops
- Disposal
Flooring
- Laminate
- Tile
- Vinyl
Bedrooms and Bathrooms
- 3 Bedrooms
- 2 Full Bathrooms
Pool
- In Ground Pool
- Gunite Pool
Outdoor Features
- Enclosed Patio or Porch
- Separate Outdoor Workshop
- Storm Cellar or Shelter
Schools
- Okmulgee Elementary And Middle School
- Okmulgee High School
Utilities
- Zoned Heating and Cooling
- Heating System Uses Gas
- Gas Water Heater
Community Details
- No Home Owners Association
- Jaco Iv Subdivision
Listing and Financial Details
- Home warranty included in the sale of the property
Ownership History
Purchase Details
Home Financials for this Owner
Home Financials are based on the most recent Mortgage that was taken out on this home.Purchase Details
Home Financials for this Owner
Home Financials are based on the most recent Mortgage that was taken out on this home.Purchase Details
Home Financials for this Owner
Home Financials are based on the most recent Mortgage that was taken out on this home.Purchase Details
Home Financials for this Owner
Home Financials are based on the most recent Mortgage that was taken out on this home.Purchase Details
Purchase Details
Similar Homes in Okmulgee, OK
Home Values in the Area
Average Home Value in this Area
Purchase History
| Date | Type | Sale Price | Title Company |
|---|---|---|---|
| Warranty Deed | $205,000 | Apex Title & Closing Services | |
| Warranty Deed | $162,500 | None Available | |
| Interfamily Deed Transfer | -- | None Available | |
| Warranty Deed | $140,000 | Land Run Escrow & Title Serv | |
| Warranty Deed | $137,500 | -- | |
| Warranty Deed | $84,000 | -- |
Mortgage History
| Date | Status | Loan Amount | Loan Type |
|---|---|---|---|
| Open | $164,000 | New Conventional | |
| Previous Owner | $162,500 | VA | |
| Previous Owner | $35,000 | Credit Line Revolving | |
| Previous Owner | $144,430 | FHA | |
| Previous Owner | $140,000 | New Conventional | |
| Previous Owner | $99,000 | Purchase Money Mortgage |
Property History
| Date | Event | Price | Change | Sq Ft Price |
|---|---|---|---|---|
| 08/11/2023 08/11/23 | Sold | $205,000 | -8.9% | $103 / Sq Ft |
| 07/03/2023 07/03/23 | Pending | -- | -- | -- |
| 06/30/2023 06/30/23 | For Sale | $225,000 | 0.0% | $113 / Sq Ft |
| 06/21/2023 06/21/23 | Pending | -- | -- | -- |
| 06/17/2023 06/17/23 | For Sale | $225,000 | +38.5% | $113 / Sq Ft |
| 12/10/2019 12/10/19 | Sold | $162,500 | -3.8% | $82 / Sq Ft |
| 08/13/2019 08/13/19 | Pending | -- | -- | -- |
| 08/13/2019 08/13/19 | For Sale | $169,000 | -- | $85 / Sq Ft |
Tax History Compared to Growth
Tax History
| Year | Tax Paid | Tax Assessment Tax Assessment Total Assessment is a certain percentage of the fair market value that is determined by local assessors to be the total taxable value of land and additions on the property. | Land | Improvement |
|---|---|---|---|---|
| 2024 | $2,137 | $24,600 | $750 | $23,850 |
| 2023 | $1,558 | $18,300 | $750 | $17,550 |
| 2022 | $1,547 | $18,300 | $750 | $17,550 |
| 2021 | $1,618 | $18,300 | $750 | $17,550 |
| 2020 | $1,725 | $19,500 | $750 | $18,750 |
| 2019 | $1,500 | $16,983 | $750 | $16,233 |
| 2018 | $1,567 | $17,507 | $750 | $16,757 |
| 2017 | $1,662 | $18,765 | $750 | $18,015 |
| 2016 | $1,719 | $19,365 | $750 | $18,615 |
| 2015 | $1,588 | $18,444 | $750 | $17,694 |
| 2014 | $1,699 | $19,604 | $640 | $18,964 |
Agents Affiliated with this Home
-
Holly Hamilton

Seller's Agent in 2023
Holly Hamilton
Walters Real Estate
(918) 758-6687
188 Total Sales
-
Anne Gift

Buyer's Agent in 2023
Anne Gift
RE/MAX
(918) 645-7676
104 Total Sales
-
Delores Lassiter
D
Buyer's Agent in 2019
Delores Lassiter
Crosby Real Estate, Inc.
(918) 650-3331
124 Total Sales
Map
Source: MLS Technology
MLS Number: 2313457
APN: 0886-00-000-004-0-001-00
- 15915 N 252 Rd
- 0 Prairie Bell Rd Unit 2535491
- 2018 N Mission Ln
- 15705 Old Morris Hwy
- 16060 Old Morris Hwy
- 611 Crutchmer Ave
- 1636 E 4th St
- 1 E 4th St
- 407 N Hillman Ave
- 511 N Inglis Ave
- 1612 E 7th St
- 5 Timbercrest Ave
- 0 N County Road 3830 Rd
- 1805 E 11th St
- 1713 E 10th St
- 1401 E 1st St
- 1714 E 11th St
- 2209 Southbrook Ave
- 806 Cardinal Ln
- 706 S Mission Ln
