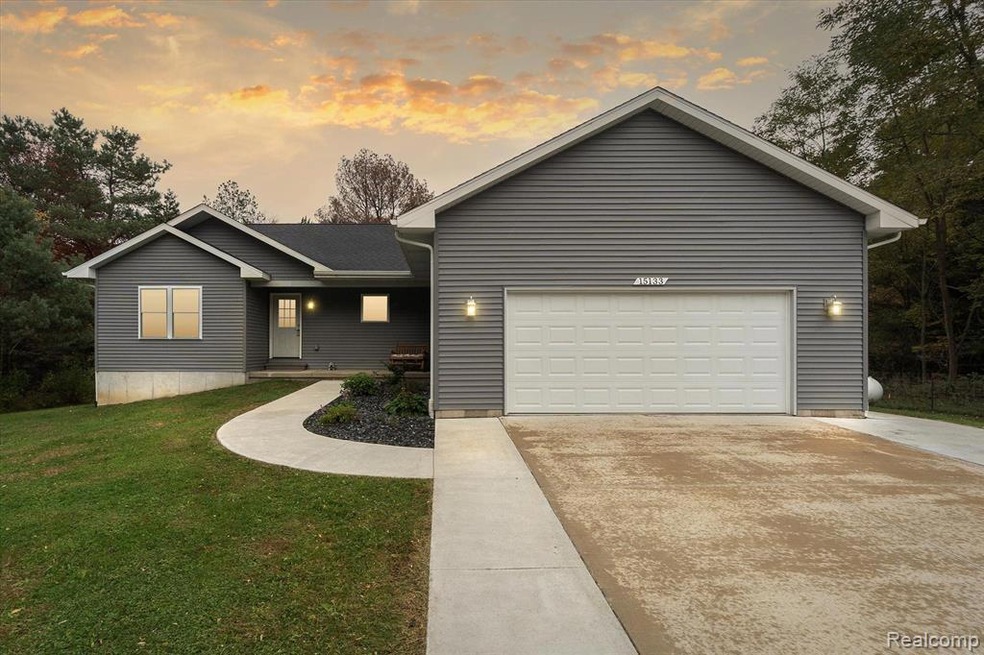
$289,900
- 3 Beds
- 1 Bath
- 1,162 Sq Ft
- 15229 Longfellow Dr
- Byron, MI
If you've been looking for property to build your dream home/retreat then you've found it! This property has it All...130' of frontage on All Sports Myers Lake, Sandy beachfront, sits on high ground for a perfect walkout site with panoramic views of the lake, a private pond, 2.3 Acres of land for ample space to enjoy nature and build additional structures. All this while being within a short
Mike Underwood Axis Real Estate
