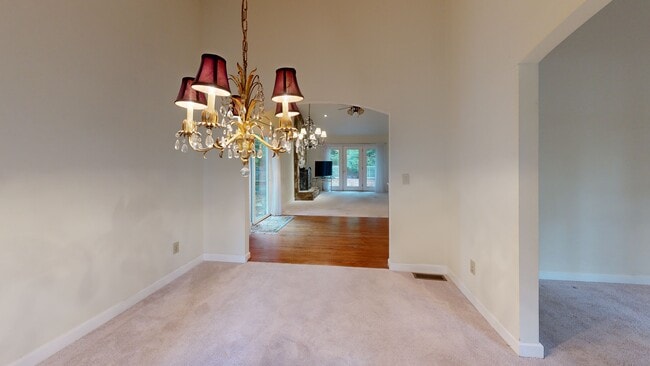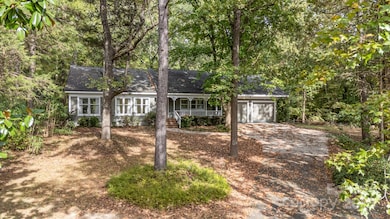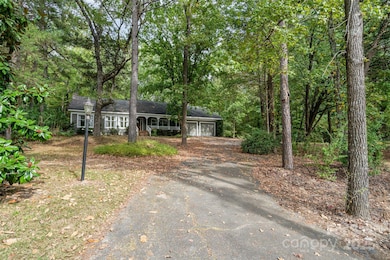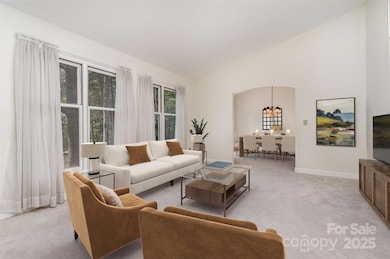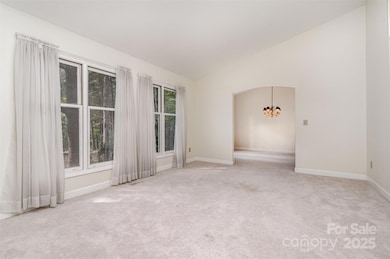
15133 Torrence Branch Rd Charlotte, NC 28278
The Palisades NeighborhoodEstimated payment $3,171/month
Highlights
- Very Popular Property
- In Ground Pool
- Private Lot
- Palisades Park Elementary School Rated A-
- Deck
- Wooded Lot
About This Home
Fantastic opportunity in a highly sought-after location right on the NC/SC line! This 3-bedroom, 2-bath home sits on a generous lot that can be subdivided, creating potential for additional building opportunities. Perfect for investors, builders, or anyone looking for a property with strong upside. The main home offers a traditional floor plan ready for updates, while the separate studio apartment—complete with its own HVAC, kitchen, private access through the garage, and a separate exterior entrance—provides excellent potential for rental income, multigenerational living, or a private guest space. Home is being sold As-Is and does need some exterior work and updating, but the property offers multiple avenues for future value and use. Whether you’re planning to renovate, flip, or build, this one is worth a look!
Listing Agent
Keller Williams Connected Brokerage Email: mike@dreamteamunited.com License #271648 Listed on: 10/02/2025

Home Details
Home Type
- Single Family
Est. Annual Taxes
- $3,935
Year Built
- Built in 1987
Lot Details
- Private Lot
- Wooded Lot
- Property is zoned N1-A
Parking
- 2 Car Attached Garage
- Front Facing Garage
- Driveway
Home Design
- Ranch Style House
- Wood Siding
Interior Spaces
- 2,233 Sq Ft Home
- Family Room with Fireplace
- Crawl Space
Kitchen
- Electric Oven
- Microwave
- Dishwasher
Flooring
- Wood
- Carpet
- Tile
Bedrooms and Bathrooms
- 4 Bedrooms | 3 Main Level Bedrooms
- Walk-In Closet
- 3 Full Bathrooms
Laundry
- Laundry Room
- Washer and Electric Dryer Hookup
Outdoor Features
- In Ground Pool
- Deck
- Covered Patio or Porch
Additional Homes
- Separate Entry Quarters
Schools
- Palisades Park Elementary School
- Southwest Middle School
- Palisades High School
Utilities
- Central Air
- Heat Pump System
- Septic Tank
Community Details
- No Home Owners Association
Listing and Financial Details
- Assessor Parcel Number 217-252-05
Matterport 3D Tour
Floorplan
Map
Home Values in the Area
Average Home Value in this Area
Tax History
| Year | Tax Paid | Tax Assessment Tax Assessment Total Assessment is a certain percentage of the fair market value that is determined by local assessors to be the total taxable value of land and additions on the property. | Land | Improvement |
|---|---|---|---|---|
| 2025 | $3,935 | $565,000 | $300,300 | $264,700 |
| 2024 | $3,935 | $565,000 | $300,300 | $264,700 |
| 2023 | $3,874 | $565,000 | $300,300 | $264,700 |
| 2022 | $3,376 | $372,200 | $177,000 | $195,200 |
| 2021 | $3,296 | $372,200 | $177,000 | $195,200 |
| 2020 | $3,278 | $372,200 | $177,000 | $195,200 |
| 2019 | $3,241 | $372,200 | $177,000 | $195,200 |
| 2018 | $3,466 | $307,600 | $172,000 | $135,600 |
| 2017 | $3,439 | $307,600 | $172,000 | $135,600 |
| 2016 | $3,395 | $307,600 | $172,000 | $135,600 |
| 2015 | $3,361 | $307,600 | $172,000 | $135,600 |
| 2014 | $3,304 | $0 | $0 | $0 |
Property History
| Date | Event | Price | List to Sale | Price per Sq Ft |
|---|---|---|---|---|
| 10/31/2025 10/31/25 | Price Changed | $540,000 | -10.0% | $242 / Sq Ft |
| 10/02/2025 10/02/25 | For Sale | $600,000 | -- | $269 / Sq Ft |
Purchase History
| Date | Type | Sale Price | Title Company |
|---|---|---|---|
| Warranty Deed | -- | -- | |
| Deed | $17,000 | -- |
About the Listing Agent

I've been in the "house business" for most of my life. Growing up, my mother was a real estate agent and my father was a general contractor — so it’s fair to say building and selling homes is in my blood. After serving in the Marine Corps, I knew I wanted a career that would allow me to use my discipline, drive, and passion for helping people. Real estate was a natural fit.
I started by selling construction materials to home builders while working part-time in real estate. Later, I
Mike's Other Listings
Source: Canopy MLS (Canopy Realtor® Association)
MLS Number: 4299900
APN: 217-252-05
- 3196 Torrence Branch Dr
- 4069 Havenport Cir
- 1782 Wildwood Terrace Trail
- 16036 Arabian Mews Ln
- 16001 Arabian Mews Ln
- 15307 Autumn Sage Dr
- 5036 Moss Pine Way
- 5038 Moss Pine Way
- 14706 Metaghan Ct
- 6009 Chelsea Oaks Ridge
- 1326 Crown Ridge Dr
- 6019 Chelsea Oaks Ridge
- 1108 Blowing Rock Cove
- 8007 Scarlet Maple Ln
- 804 Gable Oak Ln
- 14733 Murfield Ct
- 711 Still Oak Trail
- 17413 Caddy Ct
- 15124 Cavanshire Trail
- 16304 Thoroughbred Trace Ln
- 1144 Blowing Rock Cove
- 10322 Winyah Bay Ln
- 14611 Murfield Ct
- 810 Eden Ave
- 15716 Youngblood Rd
- 920 Stockbridge Dr
- 16858 Rudence Ct
- 1462 Bramblewood Dr
- 1519 Peak Ct
- 1469 Bramblewood Dr
- 532 Red Oak Ct
- 6000 Palmetto Place
- 16732 Prairie Falcon Ln
- 260 N Revere Cove
- 18204 Mckee Rd
- 645 Amber Meadows Way Unit ID1347347P
- 16009 Long Talon Way
- 15904 Capps Rd
- 809 Ledgestone Ct Unit _
- 16105 Long Talon Way

