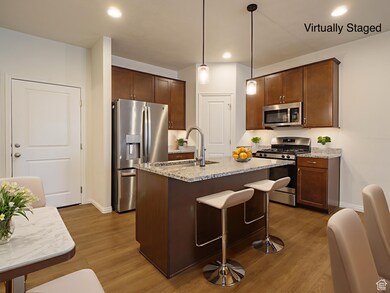15135 S Reins Way Unit 680 Bluffdale, UT 84065
Estimated payment $2,533/month
Highlights
- Granite Countertops
- 2 Car Attached Garage
- Walk-In Closet
- Covered Patio or Porch
- Double Pane Windows
- Tile Flooring
About This Home
Like-new 3 bed, 2.5 bath townhome built in 2022! Located near the vibrant Independence community in Bluffdale. This townhome offers the perfect blend of modern design and everyday convenience. Enjoy the open-concept main floor, with natural light, granite countertops, pantry, powder room and the two car garage! Spacious primary bedroom with ensuite dual sinks and walk-in closet. The basement is unfinished and is plumbed for a bathroom, giving you the opportunity to put in the living space of your choice and increase your equity. Low-maintenance living with thoughtful upgrades throughout. Quick access to I-15, Bangerter, and Silicon Slopes. Parks, walking trails, and green space are near by. Buyer and or Buyers Agent to verify all information to their satisfaction. Square footage figures are provided as a courtesy estimate only and were obtained from county record. Buyer is advised to obtain an independent measurement. Appliances are included!
Townhouse Details
Home Type
- Townhome
Est. Annual Taxes
- $2,197
Year Built
- Built in 2022
Lot Details
- 1,307 Sq Ft Lot
- Landscaped
HOA Fees
- $100 Monthly HOA Fees
Parking
- 2 Car Attached Garage
Home Design
- Stone Siding
- Stucco
Interior Spaces
- 2,286 Sq Ft Home
- 3-Story Property
- Double Pane Windows
- Blinds
- Basement Fills Entire Space Under The House
Kitchen
- Gas Oven
- Gas Range
- Free-Standing Range
- Granite Countertops
- Disposal
Flooring
- Carpet
- Laminate
- Tile
Bedrooms and Bathrooms
- 3 Bedrooms
- Walk-In Closet
- Bathtub With Separate Shower Stall
Laundry
- Dryer
- Washer
Outdoor Features
- Covered Patio or Porch
Schools
- Mountain Point Elementary School
- Hidden Valley Middle School
- Riverton High School
Utilities
- Central Heating and Cooling System
- Natural Gas Connected
Listing and Financial Details
- Assessor Parcel Number 33-14-102-220
Community Details
Overview
- Association fees include ground maintenance
- Advanced Community Servic Association, Phone Number (801) 641-1844
- Day Ranch Legacy Subdivision
Recreation
- Snow Removal
Pet Policy
- Pets Allowed
Map
Home Values in the Area
Average Home Value in this Area
Tax History
| Year | Tax Paid | Tax Assessment Tax Assessment Total Assessment is a certain percentage of the fair market value that is determined by local assessors to be the total taxable value of land and additions on the property. | Land | Improvement |
|---|---|---|---|---|
| 2025 | $2,198 | $463,400 | $59,500 | $403,900 |
| 2024 | $2,198 | $449,700 | $47,700 | $402,000 |
| 2023 | $2,198 | $426,500 | $45,000 | $381,500 |
| 2022 | $460 | $44,100 | $44,100 | $0 |
| 2021 | $425 | $38,000 | $38,000 | $0 |
Property History
| Date | Event | Price | List to Sale | Price per Sq Ft |
|---|---|---|---|---|
| 10/21/2025 10/21/25 | Pending | -- | -- | -- |
| 08/19/2025 08/19/25 | Price Changed | $429,900 | -1.2% | $188 / Sq Ft |
| 07/29/2025 07/29/25 | For Sale | $435,000 | -- | $190 / Sq Ft |
Purchase History
| Date | Type | Sale Price | Title Company |
|---|---|---|---|
| Special Warranty Deed | -- | Us Title |
Source: UtahRealEstate.com
MLS Number: 2101513
APN: 33-14-102-220-0000
- 15081 S Halter Way
- 15091 S Reins Way
- 15073 Halter Way
- 15088 S Cantle Dr
- 15084 S Wild Horse Way
- 15124 S Wild Horse Way
- 15190 S Wild Horse Way
- 15188 S Wild Horse Way
- 15237 S Tack Way
- 15002 S Wild Horse Way
- 15261 S Reins Way
- 14984 S Wild Horse Way
- 15319 S Park Bluff Way
- 1107 W Coyote Gulch Way
- 1097 W Coyote Gulch Way
- 1023 W Molly Pitcher Cir
- 1452 W Meadow Glen Dr
- 15207 S Dirks Bay
- 1034 W Heritage Crest Way
- 1034 W Narrows Ln







