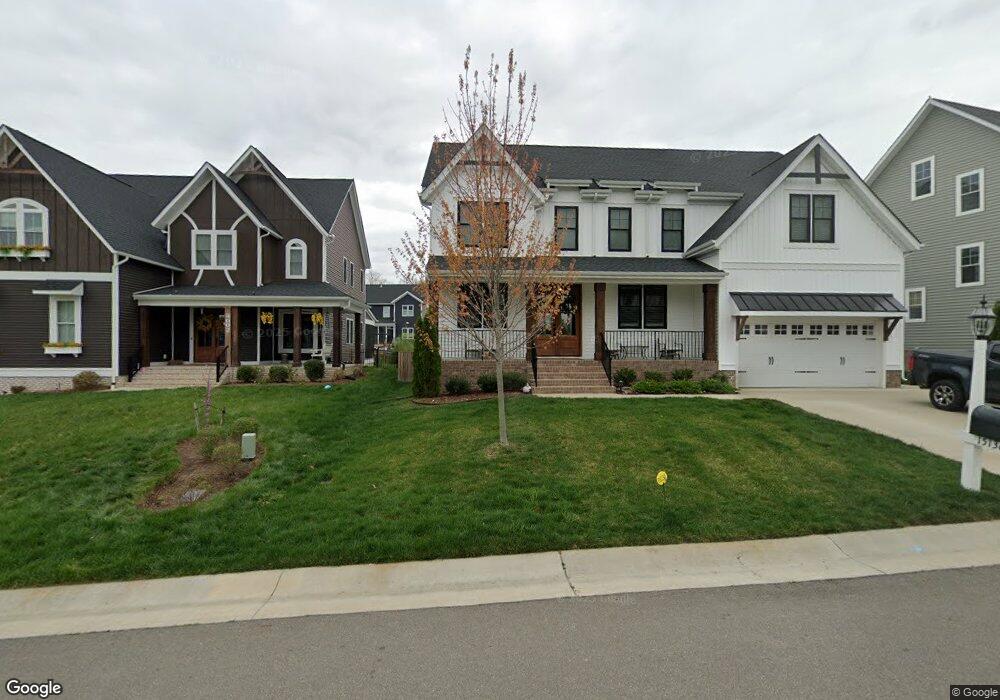15136 Enmore Dr Midlothian, VA 23112
Estimated Value: $695,000 - $805,000
4
Beds
3
Baths
3,326
Sq Ft
$227/Sq Ft
Est. Value
About This Home
This home is located at 15136 Enmore Dr, Midlothian, VA 23112 and is currently estimated at $755,130, approximately $227 per square foot. 15136 Enmore Dr is a home with nearby schools including Old Hundred Elementary School, Tomahawk Creek Middle School, and Midlothian High School.
Ownership History
Date
Name
Owned For
Owner Type
Purchase Details
Closed on
Mar 22, 2021
Sold by
Craftmaster Homes Inc
Bought by
Walkaus Tim and Walkaus Corinne
Current Estimated Value
Home Financials for this Owner
Home Financials are based on the most recent Mortgage that was taken out on this home.
Original Mortgage
$503,614
Outstanding Balance
$453,716
Interest Rate
3%
Mortgage Type
New Conventional
Estimated Equity
$301,414
Create a Home Valuation Report for This Property
The Home Valuation Report is an in-depth analysis detailing your home's value as well as a comparison with similar homes in the area
Home Values in the Area
Average Home Value in this Area
Purchase History
| Date | Buyer | Sale Price | Title Company |
|---|---|---|---|
| Walkaus Tim | $559,571 | Attorney |
Source: Public Records
Mortgage History
| Date | Status | Borrower | Loan Amount |
|---|---|---|---|
| Open | Walkaus Tim | $503,614 |
Source: Public Records
Tax History Compared to Growth
Tax History
| Year | Tax Paid | Tax Assessment Tax Assessment Total Assessment is a certain percentage of the fair market value that is determined by local assessors to be the total taxable value of land and additions on the property. | Land | Improvement |
|---|---|---|---|---|
| 2025 | $6,275 | $702,200 | $139,000 | $563,200 |
| 2024 | $6,275 | $671,300 | $129,000 | $542,300 |
| 2023 | $5,216 | $573,200 | $124,000 | $449,200 |
| 2022 | $4,877 | $530,100 | $119,000 | $411,100 |
| 2021 | $1,102 | $116,000 | $116,000 | $0 |
| 2020 | $1,083 | $114,000 | $114,000 | $0 |
| 2019 | $0 | $110,000 | $110,000 | $0 |
Source: Public Records
Map
Nearby Homes
- 15100 Bellstone Ct
- 3531 Ampfield Way
- 3519 Ampfield Way
- 3513 Ampfield Way
- 3536 Ampfield Way
- 3601 Ampfield Way
- 15149 Heaton Dr
- 15107 Heaton Dr
- 15118 Heaton Dr
- 15001 Abberton Dr
- 15413 Heaton Dr
- 14900 Abberton Dr
- 14825 Abberton Dr
- 14819 Abberton Dr
- 14801 Abberton Dr
- Riverton Plan at RounTrey - Rountrey
- Olivia Plan at RounTrey - Rountrey
- Sienna Plan at RounTrey - Rountrey
- Tiffany I Plan at RounTrey - Rountrey
- Bronte Plan at RounTrey - Rountrey
- 15130 Enmore Dr
- 4007 Bellstone Dr
- 3002 Bellstone Dr
- 2301 Bellstone Dr
- 15143 Enmore Dr
- 15124 Enmore Dr
- 15107 Bellstone Ct
- 15107 Bellstone Ct
- 4101 Bellstone Dr
- 0 Bellstone Dr
- 15112 Enmore Dr
- 0000 Barford Dr
- 15137 Enmore Dr
- 4006 Bellstone Dr
- 15101 Bellstone Ct
- 15201 Barford Dr
- 15131 Enmore Dr
- 4107 Bellstone Dr
- 4012 Bellstone Dr
- 15125 Enmore Dr
