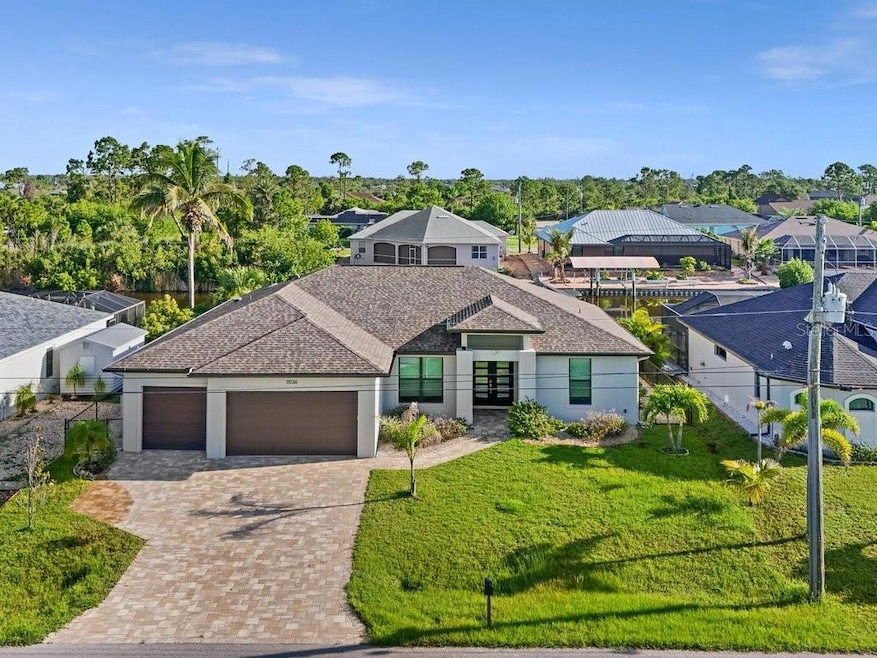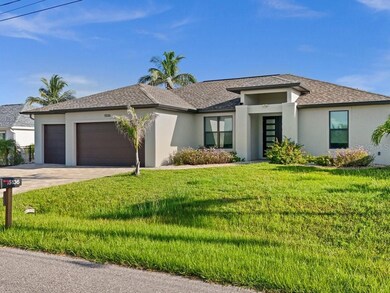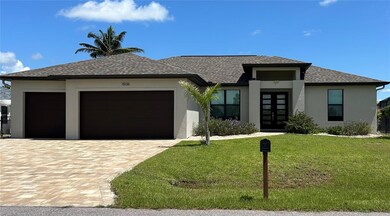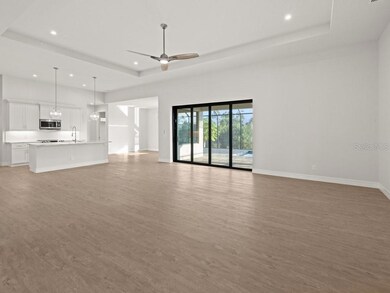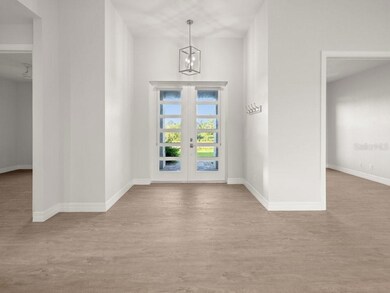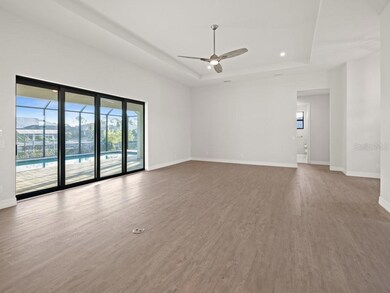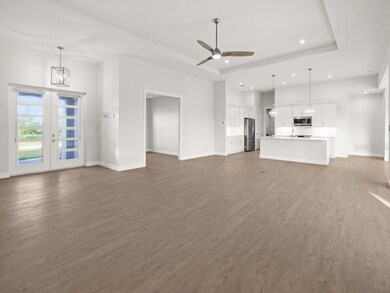15136 Hennipen Cir Port Charlotte, FL 33981
Gulf Cove NeighborhoodEstimated payment $4,143/month
Highlights
- 80 Feet of Brackish Canal Waterfront
- Screened Pool
- Canal View
- Water access To Gulf or Ocean
- Open Floorplan
- Clubhouse
About This Home
Under contract-accepting backup offers. Experience the Salt Life! GULF ACCESS Waterfront Pool Home with HardScape Seawall and access to over fifty miles of navigable waterways in the community South Gulf Cove! This 2021 Built Coastal Inspired Waterfront Pool home features an Open Concept SPLIT 3-BEDROOM plan PLUS Home Office with French Doors and a 3 Car Garage. You'll never be bored of the waterfront lifestyle, with fishing, kayaking, boating, and more right from your own backyard. And when you just need to relax and unwind, the SPARKLING BLUE HEATED POOL with SUNSHELF, paver deck and screen enclosure overlooking the natural scenery will help ease your mind. From the moment you arrive, you'll notice the curb appeal and modern flair of this beautiful home. Upon entering the Foyer, the bright and airy main living areas are sure to please. The Great Room with Volume Ceilings, 8' tall HIGH IMPACT Sliding Doors helps create a seamless flow between indoor and outdoor living areas, and the Den / Home Office with pocketing french doors, high ceilings and propeller fan with light gives a private yet central space with pool and water views. Your Dining Room is SPACIOUS enough to accommodate large gatherings at the table and features Dual Picture Windows and a stylish Orb Chandelier. And the Heart of this Home is the well appointed Kitchen with GRANDE Center Island, pendant lighting, Statuario marble countertops, farmhouse undermount sink, Stainless steel appliances, 42" CUSTOM Upper Cabinets with undermount lighting, subway tile backsplash, modern pulls and closet pantry. On one side, the Primary En-Suite offers lots of natural light with a large picture window and transom for privacy, a generous Walk In Closet, Spa-like Bath with DUAL vanities, fully tiled shower with listello, large mirrors and beautiful granite countertops and backsplash. On the other side of the home, both Guest Bedrooms provide a very comfortable retreat, with large closets, propeller style ceiling fans, and a Shared Hall Bath with tub and tile surround. The 3 Car Garage features 8' overhead doors with two 24' deep bays, finished walls, epoxy floor, pull down stairs to attic access, service door to exterior, and direct access to the Laundry Room with washer/dryer hookups, window, sink and upper cabinetry. Other features include High Impact Hurricane Windows and Doors, 8' Double Entryway doors, Luxury Vinyl Plank flooring, 5 1/4 Baseboard, floor outlet in Great Room, tile flooring in baths, concrete decorative wall adjacent to garage to conceal outdoor trash bins, exterior hose bibs, generator hookup, irrigation system with pump fed from the canal, tropical landscaping including a fruit-bearing Papaya Tree, and more! This is YOUR opportunity to own a Boater's Paradise. You will not want to miss this ~ call today for your private showing.
Listing Agent
EXP REALTY LLC Brokerage Phone: 888-883-8509 License #3348444 Listed on: 07/14/2025

Home Details
Home Type
- Single Family
Est. Annual Taxes
- $7,453
Year Built
- Built in 2021
Lot Details
- 10,000 Sq Ft Lot
- Lot Dimensions are 80x125
- 80 Feet of Brackish Canal Waterfront
- Property fronts a canal with brackish water
- South Facing Home
- Irrigation Equipment
- Property is zoned RSF3.5
HOA Fees
- $10 Monthly HOA Fees
Parking
- 3 Car Attached Garage
- Garage Door Opener
- Driveway
Property Views
- Canal
- Pool
Home Design
- Contemporary Architecture
- Florida Architecture
- Slab Foundation
- Shingle Roof
- Block Exterior
- Stucco
Interior Spaces
- 2,149 Sq Ft Home
- 1-Story Property
- Open Floorplan
- Crown Molding
- Coffered Ceiling
- High Ceiling
- Ceiling Fan
- Pendant Lighting
- Insulated Windows
- Blinds
- Sliding Doors
- Great Room
- Living Room
- Dining Room
- Home Office
Kitchen
- Eat-In Kitchen
- Range
- Microwave
- Dishwasher
- Stone Countertops
- Farmhouse Sink
Flooring
- Brick
- Tile
- Luxury Vinyl Tile
Bedrooms and Bathrooms
- 3 Bedrooms
- Split Bedroom Floorplan
- Walk-In Closet
- 2 Full Bathrooms
Laundry
- Laundry Room
- Dryer
- Washer
Home Security
- Home Security System
- Security Lights
- Fire and Smoke Detector
Pool
- Screened Pool
- Heated Pool
- Fence Around Pool
- Pool Lighting
Outdoor Features
- Water access To Gulf or Ocean
- River Access
- Fixed Bridges
- Access To Lagoon or Estuary
- Property is near a marina
- Access to Saltwater Canal
- Lock
- Rip-Rap
- Enclosed Patio or Porch
- Exterior Lighting
- Rain Gutters
Location
- Flood Zone Lot
Schools
- Myakka River Elementary School
- L.A. Ainger Middle School
- Lemon Bay High School
Utilities
- Central Air
- Heat Pump System
- Thermostat
- Electric Water Heater
- High Speed Internet
- Cable TV Available
Listing and Financial Details
- Visit Down Payment Resource Website
- Legal Lot and Block 21 / 4435
- Assessor Parcel Number 412127152011
Community Details
Overview
- Association fees include recreational facilities
- President Association, Phone Number (941) 404-8080
- Visit Association Website
- Port Charlotte Community
- Port Charlotte Sec 082 Subdivision
- The community has rules related to deed restrictions
Amenities
- Clubhouse
Recreation
- Recreation Facilities
- Park
Map
Home Values in the Area
Average Home Value in this Area
Tax History
| Year | Tax Paid | Tax Assessment Tax Assessment Total Assessment is a certain percentage of the fair market value that is determined by local assessors to be the total taxable value of land and additions on the property. | Land | Improvement |
|---|---|---|---|---|
| 2024 | $8,280 | $472,261 | $72,250 | $400,011 |
| 2023 | $8,280 | $491,592 | $95,200 | $396,392 |
| 2022 | $7,545 | $416,271 | $72,250 | $344,021 |
| 2021 | $990 | $33,150 | $33,150 | $0 |
| 2020 | $938 | $31,875 | $31,875 | $0 |
| 2019 | $934 | $31,450 | $31,450 | $0 |
| 2018 | $965 | $36,550 | $36,550 | $0 |
| 2017 | $943 | $36,550 | $36,550 | $0 |
| 2016 | $927 | $26,022 | $0 | $0 |
| 2015 | $630 | $23,656 | $0 | $0 |
| 2014 | $556 | $21,505 | $0 | $0 |
Property History
| Date | Event | Price | Change | Sq Ft Price |
|---|---|---|---|---|
| 09/05/2025 09/05/25 | Pending | -- | -- | -- |
| 07/14/2025 07/14/25 | For Sale | $665,000 | +11.8% | $309 / Sq Ft |
| 11/30/2021 11/30/21 | Sold | $595,000 | 0.0% | $275 / Sq Ft |
| 04/09/2021 04/09/21 | Pending | -- | -- | -- |
| 02/17/2021 02/17/21 | For Sale | $595,000 | +1425.6% | $275 / Sq Ft |
| 12/17/2019 12/17/19 | Sold | $39,000 | -2.3% | -- |
| 11/27/2019 11/27/19 | Pending | -- | -- | -- |
| 11/22/2019 11/22/19 | For Sale | $39,900 | -- | -- |
Purchase History
| Date | Type | Sale Price | Title Company |
|---|---|---|---|
| Warranty Deed | $100 | None Listed On Document | |
| Quit Claim Deed | $100 | -- | |
| Quit Claim Deed | $100 | None Listed On Document | |
| Warranty Deed | $595,000 | Hometown Ttl & Closing Svcs | |
| Quit Claim Deed | -- | Accommodation | |
| Warranty Deed | $39,000 | Florida Abstract & Security | |
| Warranty Deed | $64,500 | -- | |
| Warranty Deed | $16,000 | -- | |
| Warranty Deed | -- | -- | |
| Deed | $16,000 | -- | |
| Warranty Deed | $17,500 | -- |
Source: Stellar MLS
MLS Number: D6142977
APN: 412127152011
- 15128 Hennipen Cir
- 15152 Lakeland Cir
- 15040 Lakeland Cir
- 10266 Lobelia Place
- 15360 Lakeland Cir
- 15216 Hennipen Cir
- 15785/15793/15801 Hennipen Cir
- 15065 Hennipen Cir
- 15073 Hennipen Cir
- 15120 Hennipen Cir
- 15096 Hennipen Cir
- 15384 Hennipen Cir
- 15025 Hennipen Cir
- 15536 & 15544 Hennipen Cir
- 15184 Aldama Cir
- 15048 Hennipen Cir
- 15233 Aldama Cir
- 15664 Aldama Cir
- 15153 Aldama Cir
- 15640 Aldama Cir
