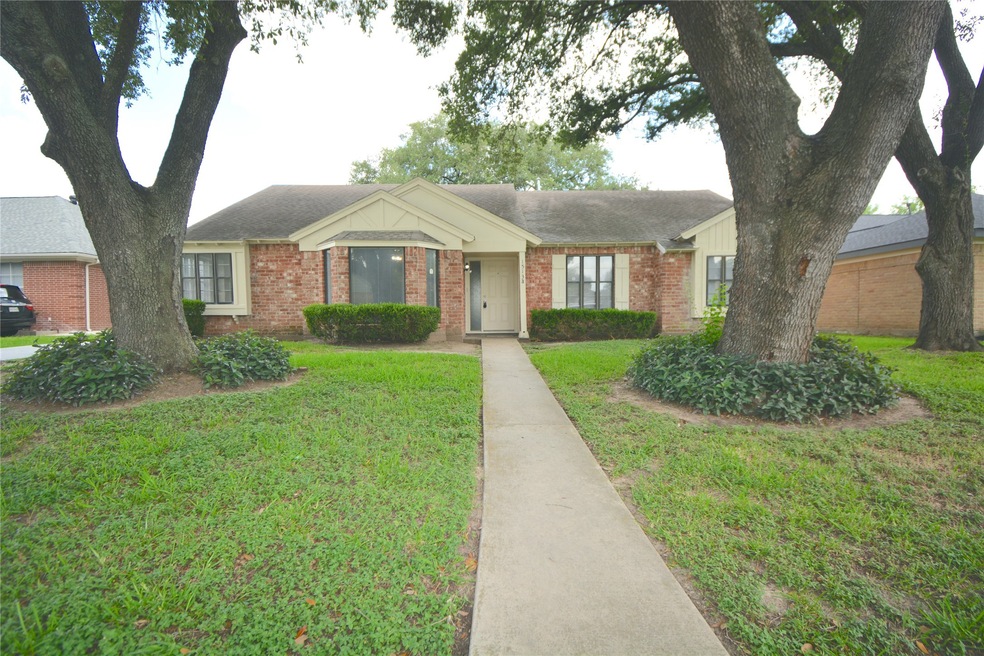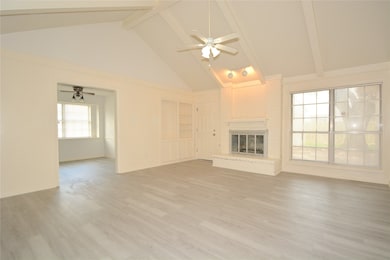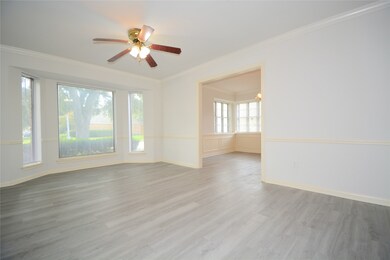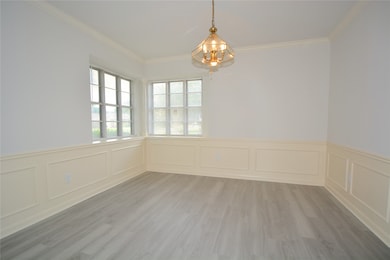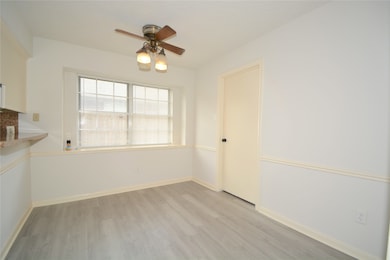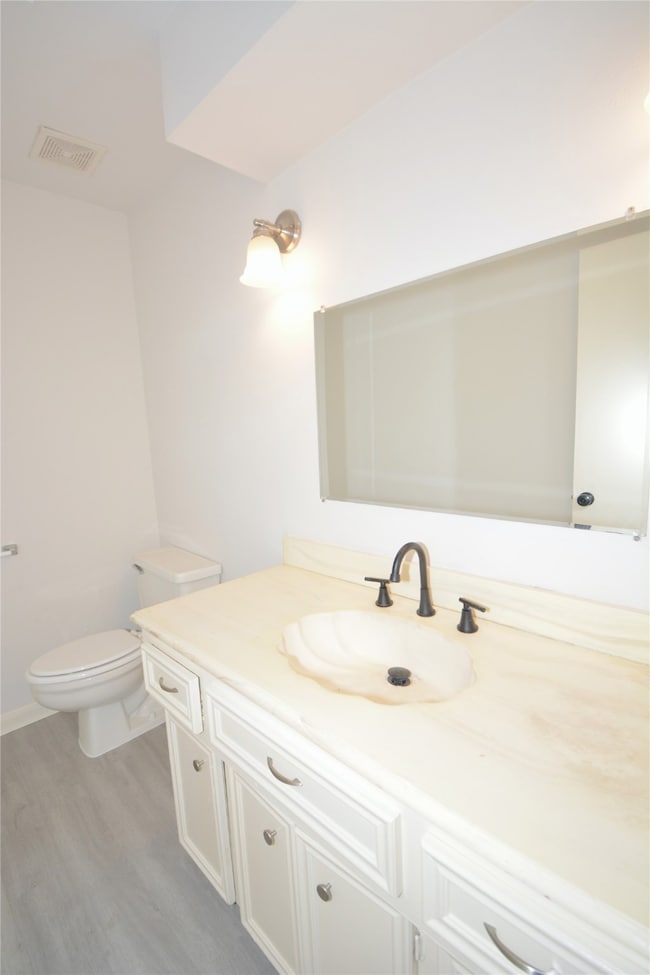15138 Corona Del Mar Dr Houston, TX 77083
4
Beds
2.5
Baths
2,234
Sq Ft
9,035
Sq Ft Lot
Highlights
- Clubhouse
- Vaulted Ceiling
- 1 Fireplace
- Deck
- Traditional Architecture
- 4-minute walk to Mission Bend Civic Association Club
About This Home
Welcome to this charming one-story home in established Mission Bend! No carpet in the home, just beautiful flooring throughout. The spacious family room boasts vaulted ceilings, a cozy fireplace, and built-in bookcase/storage. The kitchen is a chef's dream with plenty of cabinet/counter space. Formal living and dining rooms are perfect for entertaining. The master suite features a spacious bathroom with dual sinks. Guest bathroom and half bath for convenience. Utility room with built-in cabinets. Outside, the large backyard is ideal for gatherings. Don't miss out on this gem with a two-car detached garage!
Home Details
Home Type
- Single Family
Est. Annual Taxes
- $5,365
Year Built
- Built in 1978
Lot Details
- 9,035 Sq Ft Lot
- Back Yard Fenced
Parking
- 2 Car Detached Garage
Home Design
- Traditional Architecture
Interior Spaces
- 2,234 Sq Ft Home
- 1-Story Property
- Vaulted Ceiling
- Ceiling Fan
- 1 Fireplace
- Family Room
- Living Room
- Breakfast Room
- Dining Room
- Utility Room
- Washer and Gas Dryer Hookup
Kitchen
- Breakfast Bar
- Electric Oven
- Electric Range
- Free-Standing Range
- Dishwasher
- Disposal
Bedrooms and Bathrooms
- 4 Bedrooms
- Double Vanity
- Bathtub with Shower
Outdoor Features
- Deck
- Patio
Schools
- Petrosky Elementary School
- Albright Middle School
- Aisd Draw High School
Utilities
- Central Heating and Cooling System
- Heating System Uses Gas
Listing and Financial Details
- Property Available on 7/24/25
- 12 Month Lease Term
Community Details
Overview
- Sugarland Property Management Association
- Mission Bend Subdivision
Amenities
- Clubhouse
Recreation
- Tennis Courts
- Community Playground
- Community Pool
Pet Policy
- Call for details about the types of pets allowed
- Pet Deposit Required
Map
Source: Houston Association of REALTORS®
MLS Number: 47439150
APN: 1102390000008
Nearby Homes
- 7119 Rancheria Dr
- 7022 Plaza Del Sol Dr
- 15410 Empanada Dr
- 6803 Las Brisas Dr
- 7338 San Ramon Dr
- 15438 Empanada Dr
- 15115 Mira Vista Dr
- 7311 La Mesa Dr
- 7331 Rancho Mission Dr
- 15507 Sierra Valle Dr
- 15119 Plaza Libre Dr
- 7615 Alcomita Dr
- 7326 El Cresta Dr
- 6906 La Granada Dr
- 7726 Las Flores Dr
- 15410 Lindita Dr
- 7310 Corta Calle Dr
- 6506 Vista Camino Dr
- 6922 Addicks Clodine Rd
- 14827 Mesa Vista Dr
- 15127 Camino Del Sol Dr
- 7411 Las Brisas Dr
- 15502 Rio Plaza Dr
- 7519 San Benito Dr
- 15407 La Loma Dr
- 15619 Loma Verde Dr
- 15770 Bellaire Blvd
- 14810 Rancho Vista Dr
- 6914 Leandra Dr
- 15938 Mission Village Dr
- 14939 Heritage Wood Dr
- 7502 Autumn Sun Dr
- 4031 Clayton Bend Ct
- 8207 Gaines Meadow Dr
- 16019 Mission Village Dr
- 7015 Rancho Mission Dr
- 7522 Autumn Sun Dr
- 4007 Green Crest Dr
- 4027 Summit Valley Dr
- 4011 Lone Dove Ct
