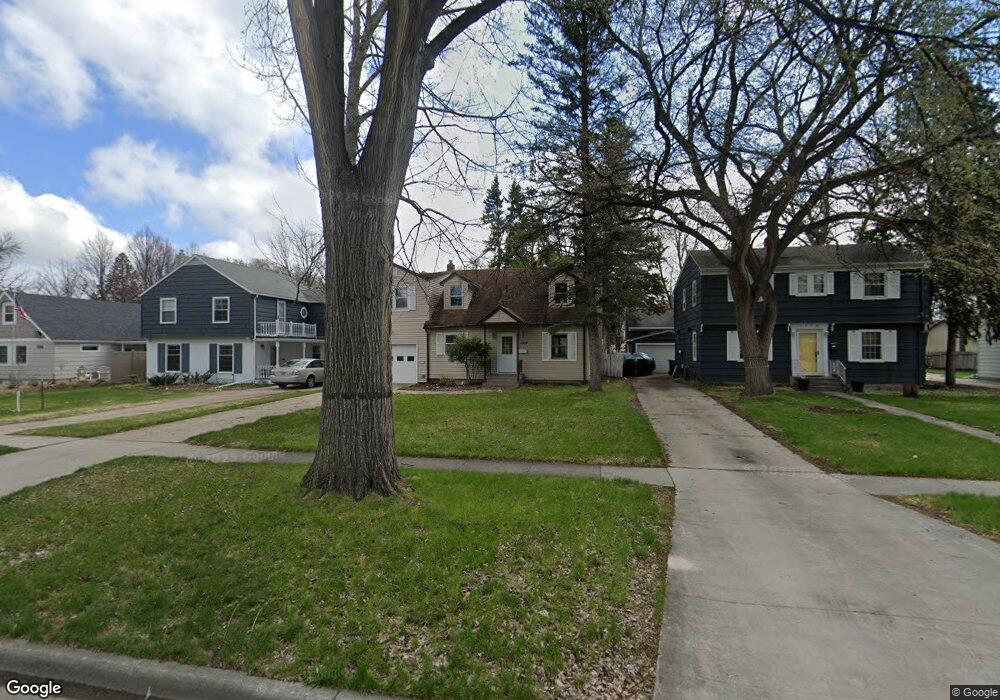1514 10th St S Fargo, ND 58103
Clara Barton NeighborhoodEstimated Value: $259,000 - $328,000
4
Beds
2
Baths
2,392
Sq Ft
$126/Sq Ft
Est. Value
About This Home
This home is located at 1514 10th St S, Fargo, ND 58103 and is currently estimated at $301,676, approximately $126 per square foot. 1514 10th St S is a home located in Cass County with nearby schools including Clara Barton Elementary School, Carl Ben Eielson Middle School, and South High School.
Ownership History
Date
Name
Owned For
Owner Type
Purchase Details
Closed on
Oct 26, 2022
Sold by
Secretary/Housing & Urban Dev
Bought by
Teigen Troy and Teigen Heather
Current Estimated Value
Home Financials for this Owner
Home Financials are based on the most recent Mortgage that was taken out on this home.
Original Mortgage
$173,850
Outstanding Balance
$167,066
Interest Rate
6.02%
Mortgage Type
New Conventional
Estimated Equity
$134,610
Purchase Details
Closed on
Apr 17, 2014
Sold by
Fannie Mae
Bought by
Durley Kayla Jane and Durley Kayla J
Home Financials for this Owner
Home Financials are based on the most recent Mortgage that was taken out on this home.
Original Mortgage
$166,586
Interest Rate
4.15%
Mortgage Type
FHA
Purchase Details
Closed on
Sep 9, 2013
Sold by
Shoemaker Christen T and Discove Bank
Bought by
Jpmorgan Chase Bank Na
Purchase Details
Closed on
Aug 19, 2013
Sold by
Jpmorgan Chase Bank Na
Bought by
Federal National Mortgage Association
Purchase Details
Closed on
Aug 25, 2006
Sold by
Cofer Colin K and Cofer Rebecca R
Bought by
Shoemaker Christen T
Home Financials for this Owner
Home Financials are based on the most recent Mortgage that was taken out on this home.
Original Mortgage
$133,200
Interest Rate
6.78%
Mortgage Type
New Conventional
Create a Home Valuation Report for This Property
The Home Valuation Report is an in-depth analysis detailing your home's value as well as a comparison with similar homes in the area
Home Values in the Area
Average Home Value in this Area
Purchase History
| Date | Buyer | Sale Price | Title Company |
|---|---|---|---|
| Teigen Troy | $183,000 | None Listed On Document | |
| Durley Kayla Jane | $154,500 | Multiple | |
| Jpmorgan Chase Bank Na | $168,413 | None Available | |
| Federal National Mortgage Association | -- | None Available | |
| Shoemaker Christen T | -- | -- |
Source: Public Records
Mortgage History
| Date | Status | Borrower | Loan Amount |
|---|---|---|---|
| Open | Teigen Troy | $173,850 | |
| Previous Owner | Durley Kayla Jane | $166,586 | |
| Previous Owner | Shoemaker Christen T | $133,200 |
Source: Public Records
Tax History Compared to Growth
Tax History
| Year | Tax Paid | Tax Assessment Tax Assessment Total Assessment is a certain percentage of the fair market value that is determined by local assessors to be the total taxable value of land and additions on the property. | Land | Improvement |
|---|---|---|---|---|
| 2024 | $5,355 | $161,750 | $40,550 | $121,200 |
| 2023 | $4,787 | $140,650 | $40,550 | $100,100 |
| 2022 | $4,793 | $137,900 | $40,550 | $97,350 |
| 2021 | $4,402 | $125,050 | $34,250 | $90,800 |
| 2020 | $4,397 | $125,050 | $34,250 | $90,800 |
| 2019 | $4,073 | $112,650 | $21,550 | $91,100 |
| 2018 | $4,053 | $112,650 | $21,550 | $91,100 |
| 2017 | $3,277 | $109,350 | $21,550 | $87,800 |
| 2016 | $2,969 | $106,150 | $21,550 | $84,600 |
| 2015 | $2,893 | $96,750 | $13,300 | $83,450 |
| 2014 | $2,728 | $87,950 | $13,300 | $74,650 |
| 2013 | $2,819 | $87,950 | $13,300 | $74,650 |
Source: Public Records
Map
Nearby Homes
- 1439 10th St S
- 1614 10th St S
- 1425 11th St S
- 1550 13 1 2 St S
- 1361 16th Ave S
- 1301 10th St S
- 1710 14th St S
- 1550 14 1 2 St S
- 1208 University Dr S
- 1314 14th St S
- 1124 University Dr S
- 1112 University Dr S
- 1545 15th St S
- 1718 15th St S
- 1418 12th Ave S
- 1418 11th Ave S
- 911 8th St S
- 1834 14 1 2 St S
- 1020 9th Ave S
- 910 University Dr S
- 1518 10th St S
- 1510 10th St S
- 1506 10th St S
- 1522 10th St S
- 1504 10th Ave S
- 1509 9th St S
- 1502 10th St S
- 1502 10th St S Unit 1504
- 1507 9th St S
- 1517 9th St S
- 1530 10th St S
- 1521 9th St S
- 1505 9th St S
- 1525 9th St S
- 1501 9th St S
- 1517 10th St S
- 1509 10th St S
- 1534 10th St S
- 1529 9th St S
- 1505 10th St S
