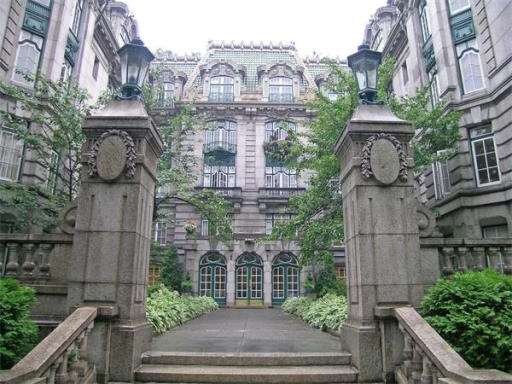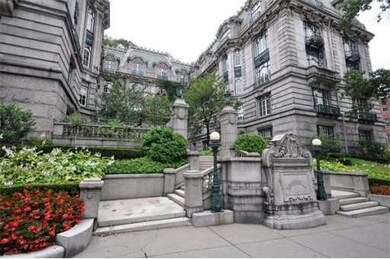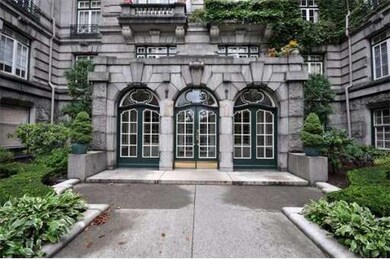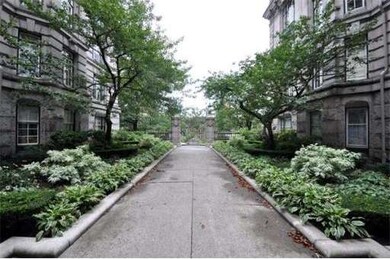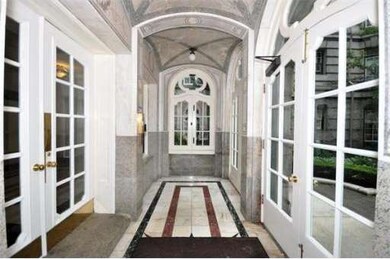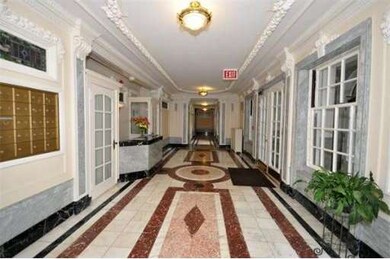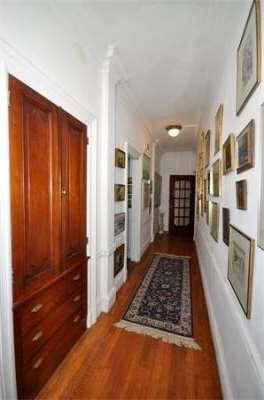
1514 Beacon St Unit 43 Brookline, MA 02446
Washington Square NeighborhoodHighlights
- Medical Services
- 1-minute walk to Fairbanks Street Station
- Wood Flooring
- Michael Driscoll Rated A
- Property is near public transit
- 1 Fireplace
About This Home
As of May 2022Elegant 4th floor condo in the gorgeous Beaux Arts bldg, The Stoneholm. This is an elevator building with beautiful marble entryway in lobby. This condo is a 2 bedrm,2 full bath with hardwood floors throughout. There are high ceilings throughout with rich mahoganydoors and woodwork and the unit has a washer/dryer in it. There is a deeded parking spot and two large additional storage areas.Live in Brookline's most unique and beautiful building! Deeded Parking available for $75,000.
Property Details
Home Type
- Condominium
Est. Annual Taxes
- $4,344
Year Built
- Built in 1905
Home Design
- Rubber Roof
- Stone
Interior Spaces
- 1,270 Sq Ft Home
- 1-Story Property
- 1 Fireplace
- Wood Flooring
- Intercom
Kitchen
- Range
- Dishwasher
- Disposal
Bedrooms and Bathrooms
- 2 Bedrooms
- 2 Full Bathrooms
Laundry
- Dryer
- Washer
Parking
- 1 Car Parking Space
- Off-Street Parking
- Deeded Parking
Outdoor Features
- Courtyard
Location
- Property is near public transit
- Property is near schools
Schools
- Driscoll Elementary School
- BHS High School
Utilities
- Window Unit Cooling System
- Central Heating
- Hot Water Heating System
Listing and Financial Details
- Assessor Parcel Number 4506917
Community Details
Overview
- Property has a Home Owners Association
- Association fees include heat, water, sewer, insurance, maintenance structure, ground maintenance, snow removal, trash
- 31 Units
- Mid-Rise Condominium
- The Stoneholm Community
Amenities
- Medical Services
- Shops
- Coin Laundry
- Elevator
Recreation
- Tennis Courts
- Park
- Jogging Path
Pet Policy
- Breed Restrictions
Ownership History
Purchase Details
Home Financials for this Owner
Home Financials are based on the most recent Mortgage that was taken out on this home.Purchase Details
Purchase Details
Home Financials for this Owner
Home Financials are based on the most recent Mortgage that was taken out on this home.Purchase Details
Home Financials for this Owner
Home Financials are based on the most recent Mortgage that was taken out on this home.Purchase Details
Purchase Details
Similar Homes in the area
Home Values in the Area
Average Home Value in this Area
Purchase History
| Date | Type | Sale Price | Title Company |
|---|---|---|---|
| Condominium Deed | $1,230,000 | None Available | |
| Quit Claim Deed | -- | -- | |
| Quit Claim Deed | -- | -- | |
| Not Resolvable | $675,000 | -- | |
| Deed | $1,250,000 | -- | |
| Deed | $225,000 | -- | |
| Deed | $225,000 | -- | |
| Deed | $225,000 | -- | |
| Deed | $225,000 | -- |
Mortgage History
| Date | Status | Loan Amount | Loan Type |
|---|---|---|---|
| Open | $1,107,000 | Purchase Money Mortgage | |
| Previous Owner | $150,000 | Unknown | |
| Previous Owner | $530,000 | Stand Alone Refi Refinance Of Original Loan | |
| Previous Owner | $540,000 | Purchase Money Mortgage | |
| Previous Owner | $200,000 | No Value Available | |
| Previous Owner | $257,500 | No Value Available |
Property History
| Date | Event | Price | Change | Sq Ft Price |
|---|---|---|---|---|
| 05/06/2022 05/06/22 | Sold | $1,230,000 | +2.5% | $969 / Sq Ft |
| 03/14/2022 03/14/22 | Pending | -- | -- | -- |
| 03/09/2022 03/09/22 | For Sale | $1,200,000 | +77.8% | $945 / Sq Ft |
| 12/06/2013 12/06/13 | Sold | $675,000 | 0.0% | $531 / Sq Ft |
| 07/19/2013 07/19/13 | Pending | -- | -- | -- |
| 07/08/2013 07/08/13 | Off Market | $675,000 | -- | -- |
| 06/06/2013 06/06/13 | For Sale | $698,000 | +37.7% | $550 / Sq Ft |
| 01/17/2012 01/17/12 | Sold | $507,000 | -9.5% | $399 / Sq Ft |
| 11/28/2011 11/28/11 | Pending | -- | -- | -- |
| 10/24/2011 10/24/11 | Price Changed | $560,000 | -11.8% | $441 / Sq Ft |
| 10/17/2011 10/17/11 | Price Changed | $635,000 | -3.8% | $500 / Sq Ft |
| 09/06/2011 09/06/11 | For Sale | $660,000 | -- | $520 / Sq Ft |
Tax History Compared to Growth
Tax History
| Year | Tax Paid | Tax Assessment Tax Assessment Total Assessment is a certain percentage of the fair market value that is determined by local assessors to be the total taxable value of land and additions on the property. | Land | Improvement |
|---|---|---|---|---|
| 2025 | $9,891 | $1,002,100 | $0 | $1,002,100 |
| 2024 | $9,599 | $982,500 | $0 | $982,500 |
| 2023 | $9,358 | $938,600 | $0 | $938,600 |
| 2022 | $9,476 | $929,900 | $0 | $929,900 |
| 2021 | $9,023 | $920,700 | $0 | $920,700 |
| 2020 | $8,467 | $896,000 | $0 | $896,000 |
| 2019 | $7,996 | $853,400 | $0 | $853,400 |
| 2018 | $7,726 | $816,700 | $0 | $816,700 |
| 2017 | $7,471 | $756,200 | $0 | $756,200 |
| 2016 | $7,164 | $687,500 | $0 | $687,500 |
| 2015 | $6,675 | $625,000 | $0 | $625,000 |
| 2014 | $6,537 | $573,900 | $0 | $573,900 |
Agents Affiliated with this Home
-
T
Seller's Agent in 2022
The Gillach Group
William Raveis R. E. & Home Services
(914) 260-0980
28 in this area
224 Total Sales
-

Seller Co-Listing Agent in 2022
Mary Gillach
William Raveis R. E. & Home Services
(617) 935-9290
4 in this area
7 Total Sales
-

Seller's Agent in 2013
Shari Lyons
Hammond Residential Real Estate
(617) 947-8280
5 in this area
29 Total Sales
-

Seller's Agent in 2012
Sheri Flagler
Coldwell Banker Realty - Newton
(617) 821-0040
1 in this area
24 Total Sales
Map
Source: MLS Property Information Network (MLS PIN)
MLS Number: 71283218
APN: BROO-000089-000009-000023
- 59 Mason Terrace Unit 61
- 100 Summit Ave
- 1450-1454 Beacon St Unit 301
- 4 Fairbanks St Unit 2
- 1588 Beacon St Unit 2
- 33 Winthrop Rd Unit 1
- 84 Winthrop Rd Unit 1
- 12 Colbourne Crescent Unit 1
- 57 University Rd Unit Penthouse
- 150+152 Jordan Rd
- 108-116 Winthrop Rd
- 15 Colbourne Crescent Unit 2
- 19 Winchester St Unit 304
- 19 Winchester St Unit 110
- 19 Winchester St Unit 102
- 175 Winthrop Rd Unit 3
- 41 Park St Unit 303
- 67 Park St Unit 3
- 107 Centre St Unit A
- 6 Claflin Rd Unit 4
