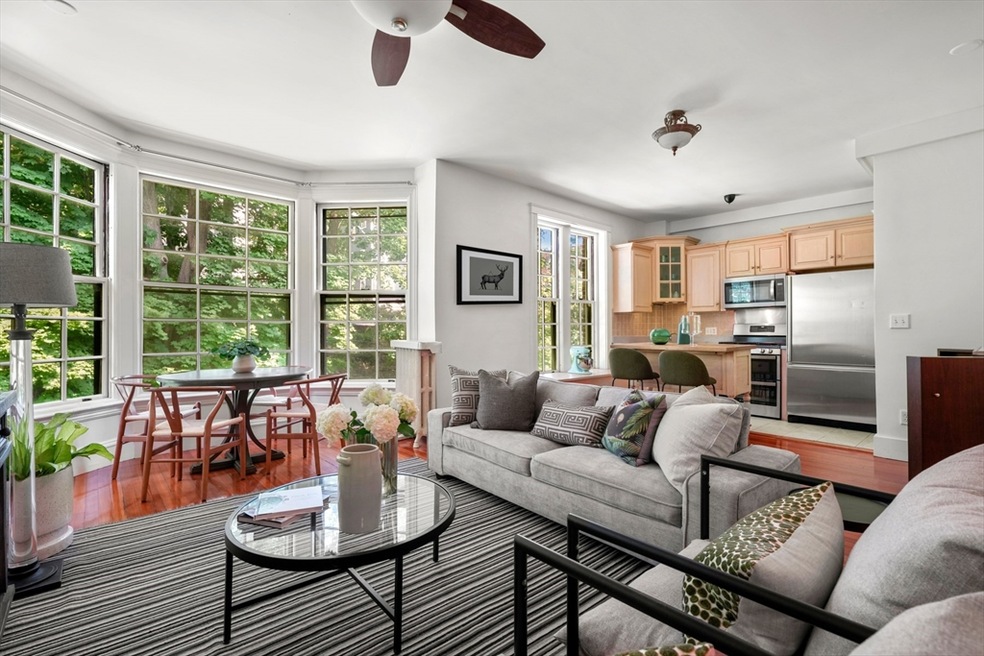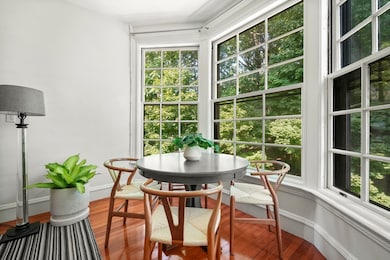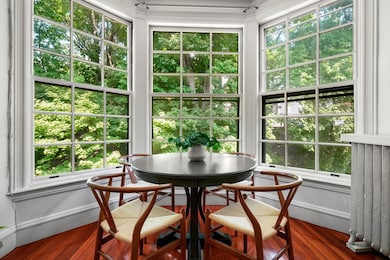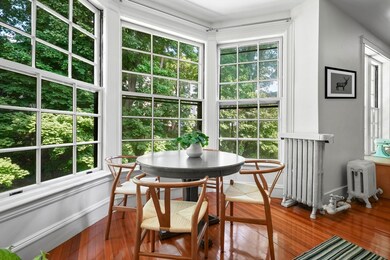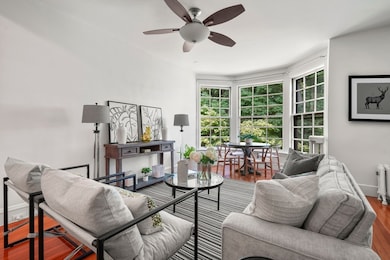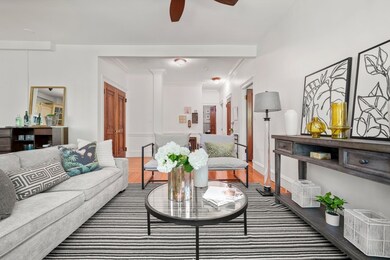
1514 Beacon St Unit 53 Brookline, MA 02446
Washington Square NeighborhoodHighlights
- No Units Above
- 1-minute walk to Fairbanks Street Station
- Wood Flooring
- Michael Driscoll Rated A
- Property is near public transit
- Elevator
About This Home
As of January 2025Just stage and re-imagined! Rare penthouse corner two bedroom and two full bath at the Stoneholm! Professionally managed elevator building located just steps to public transportation, between Coolidge Corner and Washington Square. The open kitchen dining and living area has high ceilings (9' 4" throughout) and original beautiful detail. The primary bedroom has great closet space and en-suite bath with beautiful period tile work and a deep soaking tub. The second bedroom is very spacious, ideal for guest and or a home office. The second bath is all stone with a glass enclosed shower. Beautiful hardwood floors throughout. In unit laundry. Deeded storage. Roof deck rights with existing access, please ask for details.
Last Buyer's Agent
Adam Cutone
The Charles Realty
Property Details
Home Type
- Condominium
Est. Annual Taxes
- $9,086
Year Built
- Built in 1905
HOA Fees
- $880 Monthly HOA Fees
Home Design
- Rubber Roof
- Stone
Interior Spaces
- 1,218 Sq Ft Home
- 1-Story Property
- Wood Flooring
- Intercom
Kitchen
- Range
- Kitchen Island
Bedrooms and Bathrooms
- 2 Bedrooms
- 2 Full Bathrooms
- Soaking Tub
- Bathtub with Shower
- Separate Shower
Laundry
- Laundry in unit
- Dryer
- Washer
Parking
- 1 Car Parking Space
- Rented or Permit Required
- Assigned Parking
Schools
- Driscoll Elementary School
- Brookline High School
Utilities
- Window Unit Cooling System
- 1 Heating Zone
- Baseboard Heating
- Hot Water Heating System
Additional Features
- No Units Above
- Property is near public transit
Listing and Financial Details
- Assessor Parcel Number B:089 L:0009 S:0031,4506939
Community Details
Overview
- Association fees include heat, water, sewer, insurance, maintenance structure, ground maintenance, snow removal
- 31 Units
- Mid-Rise Condominium
Amenities
- Shops
- Elevator
- Community Storage Space
Recreation
- Park
Pet Policy
- Pets Allowed
Ownership History
Purchase Details
Home Financials for this Owner
Home Financials are based on the most recent Mortgage that was taken out on this home.Purchase Details
Home Financials for this Owner
Home Financials are based on the most recent Mortgage that was taken out on this home.Purchase Details
Purchase Details
Home Financials for this Owner
Home Financials are based on the most recent Mortgage that was taken out on this home.Purchase Details
Map
Similar Homes in Brookline, MA
Home Values in the Area
Average Home Value in this Area
Purchase History
| Date | Type | Sale Price | Title Company |
|---|---|---|---|
| Condominium Deed | $1,110,000 | None Available | |
| Condominium Deed | $1,110,000 | None Available | |
| Condominium Deed | $1,175,000 | None Available | |
| Condominium Deed | $1,175,000 | None Available | |
| Condominium Deed | $1,175,000 | None Available | |
| Deed | -- | -- | |
| Deed | -- | -- | |
| Deed | -- | -- | |
| Deed | $600,000 | -- | |
| Deed | $600,000 | -- | |
| Deed | $600,000 | -- | |
| Deed | $225,000 | -- | |
| Deed | $225,000 | -- |
Mortgage History
| Date | Status | Loan Amount | Loan Type |
|---|---|---|---|
| Previous Owner | $822,500 | Purchase Money Mortgage | |
| Previous Owner | $248,000 | No Value Available | |
| Previous Owner | $250,000 | No Value Available | |
| Previous Owner | $350,000 | Purchase Money Mortgage | |
| Previous Owner | $50,000 | No Value Available | |
| Previous Owner | $282,500 | No Value Available | |
| Previous Owner | $25,000 | No Value Available | |
| Previous Owner | $213,250 | No Value Available | |
| Previous Owner | $199,205 | No Value Available |
Property History
| Date | Event | Price | Change | Sq Ft Price |
|---|---|---|---|---|
| 01/15/2025 01/15/25 | Sold | $1,110,000 | -5.5% | $911 / Sq Ft |
| 10/10/2024 10/10/24 | Pending | -- | -- | -- |
| 09/03/2024 09/03/24 | For Sale | $1,175,000 | 0.0% | $965 / Sq Ft |
| 07/01/2019 07/01/19 | Rented | $3,800 | 0.0% | -- |
| 05/18/2019 05/18/19 | Under Contract | -- | -- | -- |
| 05/15/2019 05/15/19 | For Rent | $3,800 | +5.6% | -- |
| 06/04/2017 06/04/17 | Rented | $3,600 | 0.0% | -- |
| 05/26/2017 05/26/17 | Price Changed | $3,600 | -2.7% | $3 / Sq Ft |
| 04/06/2017 04/06/17 | For Rent | $3,700 | +8.8% | -- |
| 07/14/2016 07/14/16 | Rented | $3,400 | -2.9% | -- |
| 05/29/2016 05/29/16 | For Rent | $3,500 | 0.0% | -- |
| 03/29/2016 03/29/16 | Off Market | $3,500 | -- | -- |
| 03/26/2016 03/26/16 | For Rent | $3,500 | 0.0% | -- |
| 03/26/2015 03/26/15 | Rented | $3,500 | 0.0% | -- |
| 03/26/2015 03/26/15 | For Rent | $3,500 | +16.7% | -- |
| 05/02/2012 05/02/12 | Rented | $3,000 | 0.0% | -- |
| 04/02/2012 04/02/12 | Under Contract | -- | -- | -- |
| 03/14/2012 03/14/12 | For Rent | $3,000 | -- | -- |
Tax History
| Year | Tax Paid | Tax Assessment Tax Assessment Total Assessment is a certain percentage of the fair market value that is determined by local assessors to be the total taxable value of land and additions on the property. | Land | Improvement |
|---|---|---|---|---|
| 2025 | $9,363 | $948,600 | $0 | $948,600 |
| 2024 | $9,086 | $930,000 | $0 | $930,000 |
| 2023 | $8,932 | $895,900 | $0 | $895,900 |
| 2022 | $8,950 | $878,300 | $0 | $878,300 |
| 2021 | $8,523 | $869,700 | $0 | $869,700 |
| 2020 | $8,137 | $861,100 | $0 | $861,100 |
| 2019 | $7,684 | $820,100 | $0 | $820,100 |
| 2018 | $7,455 | $788,100 | $0 | $788,100 |
| 2017 | $7,209 | $729,700 | $0 | $729,700 |
| 2016 | $6,913 | $663,400 | $0 | $663,400 |
| 2015 | $6,441 | $603,100 | $0 | $603,100 |
| 2014 | $6,185 | $543,000 | $0 | $543,000 |
Source: MLS Property Information Network (MLS PIN)
MLS Number: 73284377
APN: BROO-000089-000009-000031
- 61 Mason Terrace Unit 61
- 59 Mason Terrace Unit 61
- 1521 Beacon St Unit 1
- 1495 Beacon St Unit 2
- 1471 Beacon St Unit 5
- 1471 Beacon St Unit 2
- 86 Griggs Rd Unit 12A
- 65 Griggs Rd
- 15 Fairbanks St Unit 1
- 1450-1454 Beacon St Unit 244
- 1450-1454 Beacon St Unit 544
- 1450-1454 Beacon St Unit 204
- 1454 Beacon St Unit 843
- 4 Fairbanks St Unit 2
- 148 Mason Terrace Unit 1
- 1575 Beacon St Unit 3R
- 127 Summit Ave
- 151 Mason Terrace Unit 2
- 186 Mason Terrace Unit 186
- 33 Winthrop Rd Unit 1
