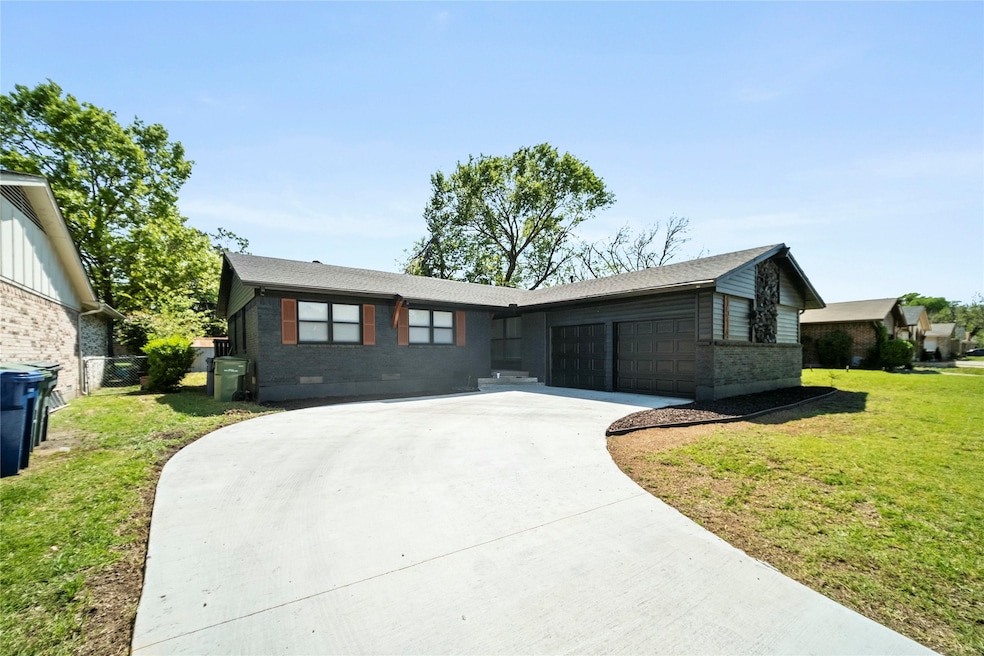
1514 Carroll Dr Garland, TX 75041
Axe NeighborhoodHighlights
- Deck
- 2 Car Attached Garage
- Interior Lot
- Covered patio or porch
- Oversized Parking
- 1-Story Property
About This Home
As of May 2025Welcome to this fully renovated 4-bedroom, 2-bathroom home that perfectly blends modern design with everyday comfort. This move-in ready property offers standout curb appeal with fresh exterior paint, a sleek black facade, and a NEW extended curved driveway leading to a 2-car garage. BRAND NEW ROOF! Step inside to an open-concept layout filled with natural light, luxury vinyl plank flooring, and recessed LED lighting throughout. The living area features a cozy fireplace with a marble-style surround and flows seamlessly into the dining and kitchen spaces, making it ideal for entertaining. The designer kitchen is a true showstopper with matte black cabinetry, gold hardware, white quartz countertops, a marble-inspired backsplash, stainless steel appliances, and an oversized island with bar seating. All four bedrooms are spacious and bright, each equipped with ceiling fans and generous closet space. The fourth bedroom offers flexibility as a home office, guest room, or creative space. Both bathrooms have been completely remodeled with sleek tilework, updated vanities, and stylish fixtures for a spa-like feel. Out back, you’ll find a large covered deck perfect for outdoor dining, lounging, or hosting summer BBQs. The fully fenced yard includes a storage shed and plenty of room for kids, pets, or a garden, all shaded by mature trees for added privacy and comfort. Conveniently located near major highways, shopping, dining, and schools, this home delivers on style, functionality, and location. With designer updates inside and out, this home is truly one you don’t want to miss. Schedule your private showing today before it’s gone!
Last Agent to Sell the Property
eXp Realty LLC Brokerage Phone: 469-583-9202 License #0756636 Listed on: 04/11/2025

Home Details
Home Type
- Single Family
Est. Annual Taxes
- $4,485
Year Built
- Built in 1968
Lot Details
- 7,405 Sq Ft Lot
- Wood Fence
- Interior Lot
Parking
- 2 Car Attached Garage
- Oversized Parking
- Side Facing Garage
- Driveway
- On-Street Parking
Home Design
- Pillar, Post or Pier Foundation
- Shingle Roof
- Composition Roof
Interior Spaces
- 1,461 Sq Ft Home
- 1-Story Property
- Ceiling Fan
- Living Room with Fireplace
- Vinyl Plank Flooring
- Fire and Smoke Detector
Kitchen
- Electric Oven
- Electric Range
Bedrooms and Bathrooms
- 4 Bedrooms
- 2 Full Bathrooms
Outdoor Features
- Deck
- Covered patio or porch
Schools
- Choice Of Elementary School
- Choice Of High School
Utilities
- Central Heating and Cooling System
- Cable TV Available
Community Details
- Saturn Estates Subdivision
Listing and Financial Details
- Assessor Parcel Number 5085000301100
Ownership History
Purchase Details
Home Financials for this Owner
Home Financials are based on the most recent Mortgage that was taken out on this home.Purchase Details
Home Financials for this Owner
Home Financials are based on the most recent Mortgage that was taken out on this home.Purchase Details
Purchase Details
Similar Homes in Garland, TX
Home Values in the Area
Average Home Value in this Area
Purchase History
| Date | Type | Sale Price | Title Company |
|---|---|---|---|
| Deed | -- | None Listed On Document | |
| Deed | -- | None Listed On Document | |
| Warranty Deed | -- | None Listed On Document | |
| Special Warranty Deed | -- | None Available | |
| Special Warranty Deed | -- | None Available |
Mortgage History
| Date | Status | Loan Amount | Loan Type |
|---|---|---|---|
| Closed | $175,000 | Construction | |
| Previous Owner | $291,000 | Reverse Mortgage Home Equity Conversion Mortgage |
Property History
| Date | Event | Price | Change | Sq Ft Price |
|---|---|---|---|---|
| 05/13/2025 05/13/25 | Sold | -- | -- | -- |
| 04/22/2025 04/22/25 | Pending | -- | -- | -- |
| 04/11/2025 04/11/25 | For Sale | $309,000 | -- | $211 / Sq Ft |
Tax History Compared to Growth
Tax History
| Year | Tax Paid | Tax Assessment Tax Assessment Total Assessment is a certain percentage of the fair market value that is determined by local assessors to be the total taxable value of land and additions on the property. | Land | Improvement |
|---|---|---|---|---|
| 2024 | $4,485 | $197,250 | $40,000 | $157,250 |
| 2023 | $4,485 | $194,950 | $40,000 | $154,950 |
| 2022 | $4,794 | $194,950 | $40,000 | $154,950 |
| 2021 | $4,075 | $154,950 | $40,000 | $114,950 |
| 2020 | $3,881 | $145,600 | $30,000 | $115,600 |
| 2019 | $3,674 | $130,220 | $30,000 | $100,220 |
| 2018 | $972 | $142,480 | $0 | $0 |
| 2017 | $3,528 | $125,140 | $24,000 | $101,140 |
| 2016 | $3,127 | $110,910 | $20,000 | $90,910 |
| 2015 | $1,087 | $100,680 | $20,000 | $80,680 |
| 2014 | $1,087 | $96,740 | $20,000 | $76,740 |
Agents Affiliated with this Home
-
B
Seller's Agent in 2025
Brandon Scribner
eXp Realty LLC
-
C
Buyer's Agent in 2025
Christopher Dai
Bradford Elite Real Estate LLC
Map
Source: North Texas Real Estate Information Systems (NTREIS)
MLS Number: 20900078
APN: 26508500030110000
- 3602 Lamesa Dr
- 3506 McDonald Way
- 1810 Andover Dr
- 1231 Ravina Dr
- 1230 McDonald Dr
- 1210 Carroll Dr
- 1601 Lexington Dr
- 1221 Lexington Dr
- 1202 Carroll Dr
- 3922 Greenway Dr
- 1822 Cranford Dr
- 1909 Cranford Dr
- 3301 Old Orchard Rd
- 4120 Towngate Blvd
- 2015 Court Place
- 3033 Anita Dr
- 4138 Towngate Blvd
- 3106 Marydale Rd
- 3122 Old Orchard Rd
- 4302 Ashville Dr






