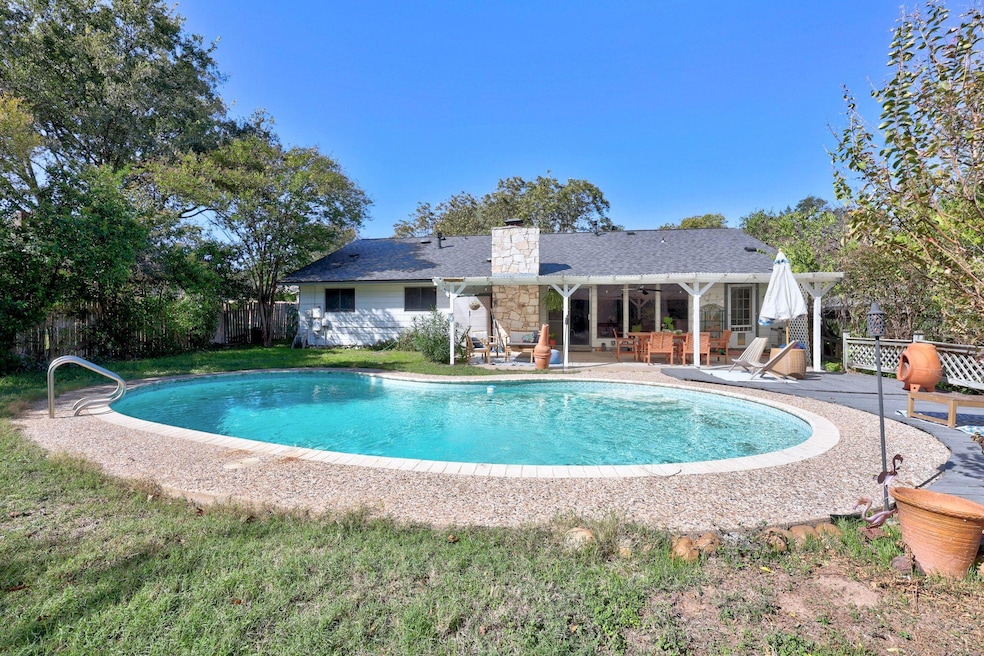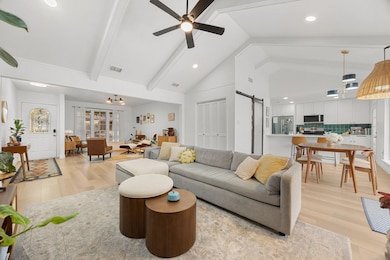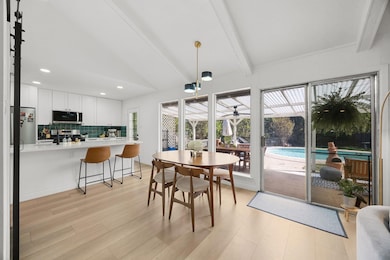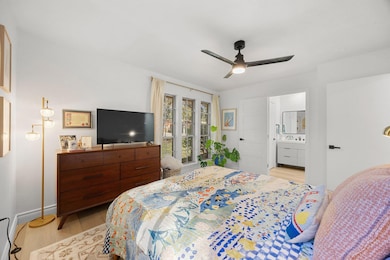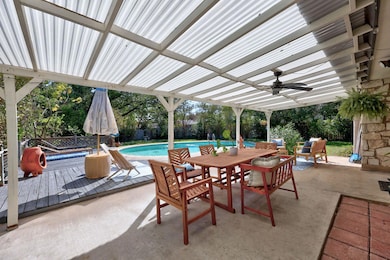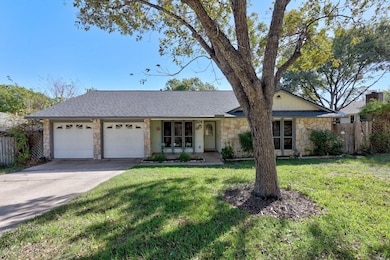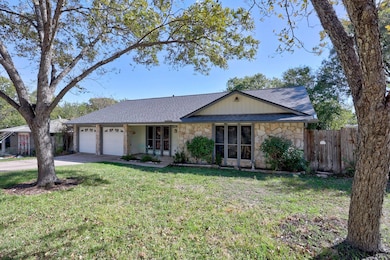1514 Desert Quail Ln Austin, TX 78758
North Austin NeighborhoodHighlights
- In Ground Pool
- Wooded Lot
- Quartz Countertops
- Open Floorplan
- Vaulted Ceiling
- No HOA
About This Home
Your dream lease just dropped — and it’s got everything: a modern interior, fenced backyard with an in-ground pool, and a two-car garage, all in a friendly, established neighborhood minutes from The Domain, Q2 Stadium, and a lineup of breweries, cafes, and local favorites. Inside, you’ll find luminous single-story living with open flow, two flexible living areas, and a fully remodeled kitchen that’s equal parts functional and stylish. Vaulted and beamed ceilings make the space feel expansive, while the stone fireplace gives it warmth and character. Luxury vinyl plank flooring (no carpet anywhere), recessed lighting, and modern finishes tie it all together with a clean, contemporary vibe. The spacious primary suite offers a private retreat with its own bath and walk-in closet. Three additional bedrooms give you options—guest space, home office, studio, and more. The guest bath features a sleek walk-in shower. Step outside and find your personal backyard oasis. A large covered patio overlooks the sparkling pool with a bonus deck extension, perfect for lounging, dining, or weekend hangs. The yard sits on nearly a quarter acre, so there’s still plenty of green space beyond the pool for pets and play. Google Fiber is available, and the location can’t be beat. Within a few minutes, you’re at Ramen Tatsuya, Target, HEB, MT Supermarket, or sipping something local at Bouldin Acres, Fairweather Cider Co, Celis Brewery, or Hopsquad. Pets negotiable – subject to landlord approval with a $300 deposit per pet and a one time, non-refundable $300 pet fee per pet. This is the rare gem you have been holding out for - Come see it before it’s gone!
Listing Agent
Compass RE Texas, LLC Brokerage Phone: (281) 943-4796 License #0734365 Listed on: 11/14/2025

Co-Listing Agent
Compass RE Texas, LLC Brokerage Phone: (281) 943-4796 License #0601522
Home Details
Home Type
- Single Family
Est. Annual Taxes
- $7,927
Year Built
- Built in 1972
Lot Details
- 10,690 Sq Ft Lot
- West Facing Home
- Landscaped
- Interior Lot
- Level Lot
- Wooded Lot
- Back Yard Fenced and Front Yard
Parking
- 2 Car Attached Garage
- Front Facing Garage
- Multiple Garage Doors
- Driveway
Home Design
- Brick Exterior Construction
- Slab Foundation
- Shingle Roof
- Composition Roof
- Wood Siding
Interior Spaces
- 1,543 Sq Ft Home
- 1-Story Property
- Open Floorplan
- Beamed Ceilings
- Vaulted Ceiling
- Ceiling Fan
- Recessed Lighting
- Chandelier
- Wood Burning Fireplace
- Fireplace Features Masonry
- Family Room with Fireplace
- Multiple Living Areas
- Living Room
- Dining Room
- Storage
- Vinyl Flooring
Kitchen
- Open to Family Room
- Eat-In Kitchen
- Breakfast Bar
- Gas Range
- Microwave
- Dishwasher
- Stainless Steel Appliances
- Quartz Countertops
- Disposal
Bedrooms and Bathrooms
- 4 Main Level Bedrooms
- Walk-In Closet
- 2 Full Bathrooms
Laundry
- Laundry Room
- Washer and Electric Dryer Hookup
Home Security
- Carbon Monoxide Detectors
- Fire and Smoke Detector
Accessible Home Design
- No Interior Steps
Pool
- In Ground Pool
- Outdoor Pool
Outdoor Features
- Covered Patio or Porch
- Exterior Lighting
Schools
- Cook Elementary School
- Burnet Middle School
- Navarro Early College High School
Utilities
- Central Heating and Cooling System
- Vented Exhaust Fan
- ENERGY STAR Qualified Water Heater
- High Speed Internet
- Phone Available
- Cable TV Available
Listing and Financial Details
- Security Deposit $3,100
- Tenant pays for all utilities
- The owner pays for repairs
- 12 Month Lease Term
- $85 Application Fee
- Assessor Parcel Number 02451402120000
- Tax Block I
Community Details
Overview
- No Home Owners Association
- Quail Creek West Ph 02 Sec 06 Subdivision
Recreation
- Trails
Pet Policy
- Pets allowed on a case-by-case basis
- Pet Deposit $300
Map
Source: Unlock MLS (Austin Board of REALTORS®)
MLS Number: 7402162
APN: 251834
- 9506 Mountain Quail Rd
- 9614 Newfoundland Cir
- 1337 Neans Dr
- 9634 Chukar Cir
- 10003 Quail Hutch Dr
- 10005 Quail Hutch Dr
- 10107 Oak Hollow Dr
- 10100 Quail Hutch Dr
- 1400 Cripple Creek Dr
- 9417 Singing Quail Dr
- 10206 Cripple Creek Cove
- 10103 Oak Hollow Cir
- 10302 Button Quail Cove
- 10138 Aspen St
- 9308 Singing Quail Dr
- 10129 Aspen St
- 1300 Neans Dr
- 1301 S Meadows Dr
- 1207 W Rundberg Ln
- 9215 Hunters Trace E
- 1508 Thornridge Rd
- 9715 Oak Hollow Dr
- 9605 Newfoundland Cir
- 9602 Chukar Cir
- 1302 Thornridge Rd Unit A
- 9502 Gambels Quail Dr
- 9633 Chukar Cir
- 1511 Rutland Dr Unit A
- 9412 Quail Meadow Dr
- 9412 Quail Meadow Dr
- 1738 Rutland Dr Unit A
- 10007 Quail Valley Blvd Unit A
- 1619 Rutland Dr Unit A
- 1124 Rutland Dr
- 1735 Rutland Dr
- 1711 Rutland Dr
- 10206 Oak Hollow Cir
- 9971 Quail Blvd
- 1070 Mearns Meadow Blvd
- 1739 Harliquin Run Unit 38A
