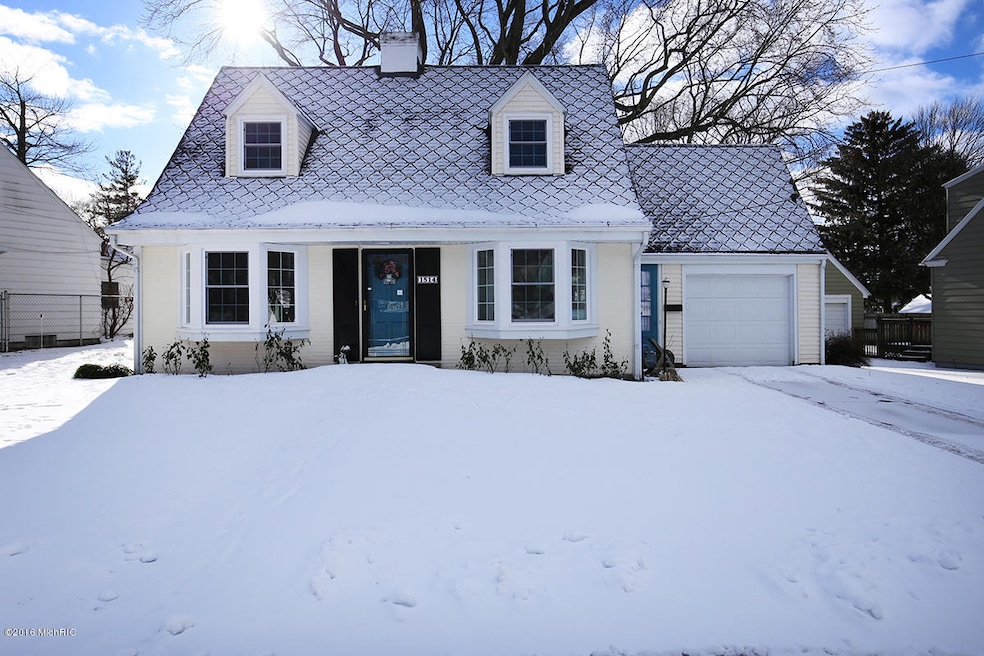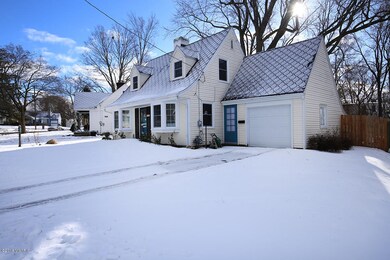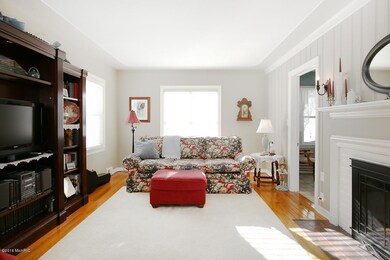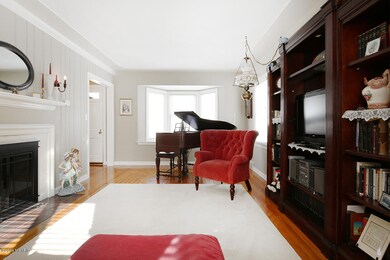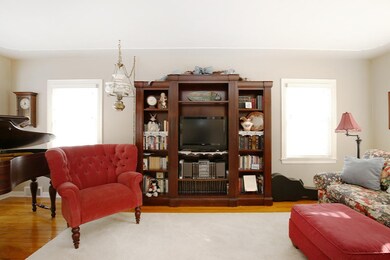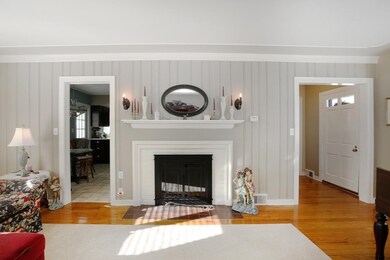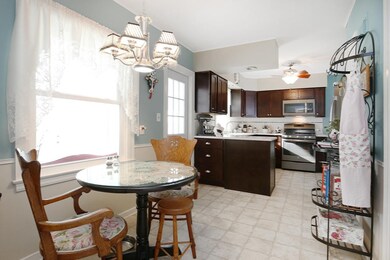
1514 Elliott St SE Grand Rapids, MI 49507
South East End NeighborhoodHighlights
- Cape Cod Architecture
- Sun or Florida Room
- 1 Car Attached Garage
- Wood Flooring
- Mud Room
- Eat-In Kitchen
About This Home
As of October 2019Home Sweet Home! This classic & charming home is pristine with so many updates & well-thought-out details inside. Stepping into the ample sized foyer you will see a spacious living room with beautiful hardwood floors & a cozy wood burning fireplace. The new elegantly designed kitchen offers beautiful Corian counter-tops, an added peninsula for food prep, kitchen pantry & stainless steel appliances making it very appealing to the chef in the family. Just off the eating area, step into the lovely 3 season porch looking out to a private fenced backyard. Upstairs the largest bedroom has his & her closets, the second bedroom has a walk-in closet & both rooms each have a dormer adding lots of character. The updated full bath has a marble floor & conveniently sits between the two bedrooms. As an extra bonus, the lower level provides a large finished family room & ample storage with laundry area. Many more features: new windows throughout, attached garage, nice landscaping and more. A flexible room on the main floor that can be used as a third bedroom or as a formal dining room. Schedule a showing today, this is a wonderful place to call home.
Last Agent to Sell the Property
Lyndsay Westdale
Berkshire Hathaway HomeServices Michigan Real Estate (Cascade) Listed on: 01/05/2016
Last Buyer's Agent
Tammy Stone
Key Realty License #6501326372
Home Details
Home Type
- Single Family
Est. Annual Taxes
- $1,368
Year Built
- Built in 1940
Lot Details
- 6,534 Sq Ft Lot
- Lot Dimensions are 60x107x40x125
- Shrub
- Garden
- Back Yard Fenced
Parking
- 1 Car Attached Garage
- Garage Door Opener
Home Design
- Cape Cod Architecture
- Vinyl Siding
Interior Spaces
- 1,400 Sq Ft Home
- 1-Story Property
- Ceiling Fan
- Wood Burning Fireplace
- Replacement Windows
- Bay Window
- Mud Room
- Living Room with Fireplace
- Sun or Florida Room
- Basement Fills Entire Space Under The House
Kitchen
- Eat-In Kitchen
- Oven
- Range
- Microwave
- Dishwasher
Flooring
- Wood
- Laminate
- Stone
Bedrooms and Bathrooms
- 3 Bedrooms | 1 Main Level Bedroom
- 1 Full Bathroom
Laundry
- Dryer
- Washer
- Laundry Chute
Outdoor Features
- Patio
Utilities
- Window Unit Cooling System
- Forced Air Heating System
- Heating System Uses Natural Gas
- Window Unit Heating System
- Natural Gas Water Heater
- High Speed Internet
- Phone Available
- Cable TV Available
Ownership History
Purchase Details
Home Financials for this Owner
Home Financials are based on the most recent Mortgage that was taken out on this home.Purchase Details
Home Financials for this Owner
Home Financials are based on the most recent Mortgage that was taken out on this home.Purchase Details
Home Financials for this Owner
Home Financials are based on the most recent Mortgage that was taken out on this home.Purchase Details
Home Financials for this Owner
Home Financials are based on the most recent Mortgage that was taken out on this home.Purchase Details
Home Financials for this Owner
Home Financials are based on the most recent Mortgage that was taken out on this home.Purchase Details
Purchase Details
Similar Homes in Grand Rapids, MI
Home Values in the Area
Average Home Value in this Area
Purchase History
| Date | Type | Sale Price | Title Company |
|---|---|---|---|
| Warranty Deed | $177,000 | Athena Title Agency Llc | |
| Warranty Deed | $132,500 | Title Resource Agency | |
| Warranty Deed | $113,000 | Chicago Title | |
| Warranty Deed | $113,000 | Multiple | |
| Warranty Deed | $131,000 | -- | |
| Warranty Deed | $85,000 | -- | |
| Warranty Deed | $65,000 | -- |
Mortgage History
| Date | Status | Loan Amount | Loan Type |
|---|---|---|---|
| Open | $159,300 | New Conventional | |
| Previous Owner | $128,525 | New Conventional | |
| Previous Owner | $90,400 | New Conventional | |
| Previous Owner | $104,800 | Fannie Mae Freddie Mac |
Property History
| Date | Event | Price | Change | Sq Ft Price |
|---|---|---|---|---|
| 10/10/2019 10/10/19 | Sold | $177,000 | +7.3% | $116 / Sq Ft |
| 09/12/2019 09/12/19 | Pending | -- | -- | -- |
| 09/05/2019 09/05/19 | For Sale | $164,900 | +24.5% | $108 / Sq Ft |
| 02/12/2016 02/12/16 | Sold | $132,500 | -1.8% | $95 / Sq Ft |
| 01/09/2016 01/09/16 | Pending | -- | -- | -- |
| 01/05/2016 01/05/16 | For Sale | $134,900 | +19.4% | $96 / Sq Ft |
| 01/10/2014 01/10/14 | Sold | $113,000 | -1.7% | $81 / Sq Ft |
| 12/10/2013 12/10/13 | Pending | -- | -- | -- |
| 12/09/2013 12/09/13 | For Sale | $115,000 | -- | $82 / Sq Ft |
Tax History Compared to Growth
Tax History
| Year | Tax Paid | Tax Assessment Tax Assessment Total Assessment is a certain percentage of the fair market value that is determined by local assessors to be the total taxable value of land and additions on the property. | Land | Improvement |
|---|---|---|---|---|
| 2025 | $2,622 | $120,400 | $0 | $0 |
| 2024 | $2,622 | $109,300 | $0 | $0 |
| 2023 | $2,661 | $93,800 | $0 | $0 |
| 2022 | $2,526 | $85,800 | $0 | $0 |
| 2021 | $2,411 | $77,800 | $0 | $0 |
| 2020 | $2,304 | $69,900 | $0 | $0 |
| 2019 | $2,064 | $64,400 | $0 | $0 |
| 2018 | $1,993 | $58,700 | $0 | $0 |
| 2017 | $1,940 | $47,900 | $0 | $0 |
| 2016 | $1,651 | $46,600 | $0 | $0 |
| 2015 | $1,535 | $46,600 | $0 | $0 |
| 2013 | -- | $42,900 | $0 | $0 |
Agents Affiliated with this Home
-
Ashley Dietch

Seller's Agent in 2019
Ashley Dietch
Hello Homes GR
(616) 439-1272
6 in this area
257 Total Sales
-
Jake Martin
J
Buyer's Agent in 2019
Jake Martin
Keller Williams Realty Rivertown
(616) 288-3244
2 in this area
91 Total Sales
-
Larry Martin

Buyer Co-Listing Agent in 2019
Larry Martin
Keller Williams Realty Rivertown
(616) 485-2176
7 in this area
601 Total Sales
-
L
Seller's Agent in 2016
Lyndsay Westdale
Berkshire Hathaway HomeServices Michigan Real Estate (Cascade)
-
T
Buyer's Agent in 2016
Tammy Stone
Key Realty
-
L
Seller's Agent in 2014
Linda Cross
Greenridge Realty (Eastbrk) - I
Map
Source: Southwestern Michigan Association of REALTORS®
MLS Number: 16000261
APN: 41-18-05-480-013
- 1819 Sylvan Ave SE
- 1906 Sylvan Ave SE
- 1358 Johnston St SE
- 1745 Sylvan Ave SE
- 1745 Margaret Ave SE
- 1863 Kalamazoo Ave SE
- 1641 Sylvan Ave SE
- 1326 Dickinson St SE
- 1613 Margaret Ave SE
- 1708 Cambridge Dr SE
- 1714 Kalamazoo Ave SE
- 1680 Kalamazoo Ave SE
- 1533 Sylvan Ave SE
- 1821 Woodward Ave SE
- 2158 Cambridge Dr SE
- 1513 Sylvan Ave SE
- 1654 Lotus Ave SE
- 1137 Merrifield St SE
- 1632 Kalamazoo Ave SE
- 1101 Orville St SE
