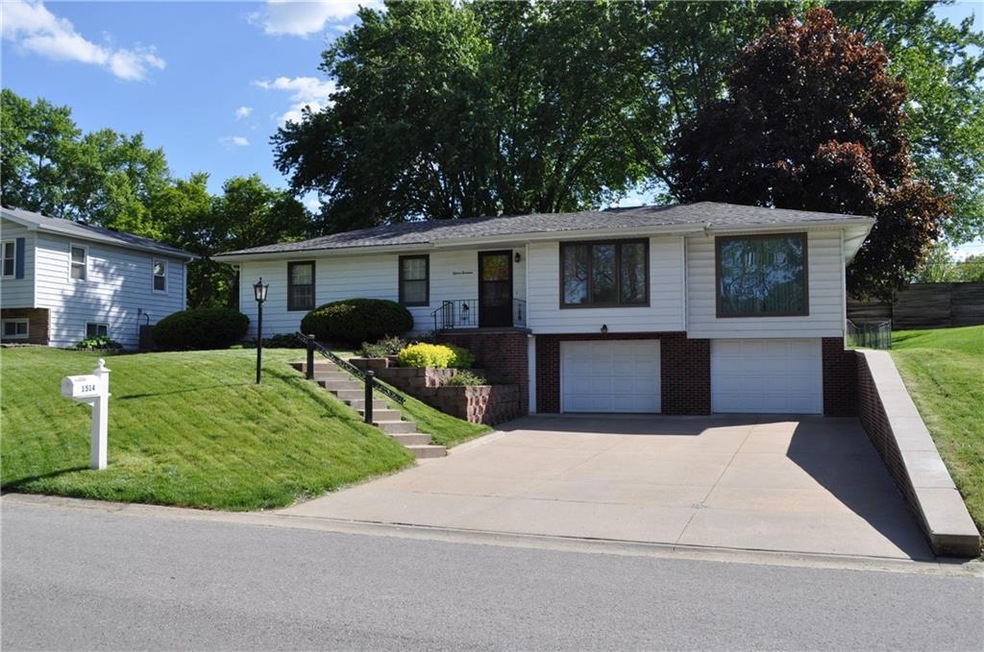
1514 Frankie Ln Saint Joseph, MO 64503
Southside NeighborhoodHighlights
- Custom Closet System
- Recreation Room
- Main Floor Primary Bedroom
- Deck
- Raised Ranch Architecture
- No HOA
About This Home
As of August 2025Step into this meticulously maintained raised ranch offering 3 spacious bedrooms and 2 full baths. Enjoy the heart of the home in the large kitchen and dining room combo—perfect for family meals and gatherings. Step outside onto the expansive deck, ideal for entertaining, complete with a charming gazebo and built-in barbecue grill overlooking the beautifully landscaped, fenced backyard with a convenient storage shed. Inside, a bonus room offers flexible space for an office or cozy sitting area, while the partially finished basement features a rec room perfect for relaxing or hosting guests. A two-car garage provides ample parking and storage in this move-in-ready gem.
Last Agent to Sell the Property
REECENICHOLS-IDE CAPITAL Brokerage Phone: 816-233-5200 License #1999132687 Listed on: 05/05/2025
Co-Listed By
REECENICHOLS-IDE CAPITAL Brokerage Phone: 816-233-5200 License #2002021299
Home Details
Home Type
- Single Family
Est. Annual Taxes
- $1,445
Year Built
- Built in 1967
Lot Details
- 0.25 Acre Lot
- Lot Dimensions are 75x147
- Cul-De-Sac
- Privacy Fence
- Wood Fence
- Aluminum or Metal Fence
- Paved or Partially Paved Lot
- Sprinkler System
Parking
- 2 Car Attached Garage
- Inside Entrance
- Front Facing Garage
- Garage Door Opener
Home Design
- Raised Ranch Architecture
- Traditional Architecture
- Composition Roof
- Metal Siding
Interior Spaces
- Ceiling Fan
- Thermal Windows
- Living Room
- Combination Kitchen and Dining Room
- Home Office
- Recreation Room
- Utility Room
- Fire and Smoke Detector
Kitchen
- Eat-In Kitchen
- Built-In Electric Oven
- Down Draft Cooktop
- Dishwasher
- Kitchen Island
- Wood Stained Kitchen Cabinets
Flooring
- Wall to Wall Carpet
- Ceramic Tile
Bedrooms and Bathrooms
- 3 Bedrooms
- Primary Bedroom on Main
- Custom Closet System
- 2 Full Bathrooms
Laundry
- Laundry Room
- Gas Dryer Hookup
Finished Basement
- Basement Fills Entire Space Under The House
- Garage Access
- Laundry in Basement
Outdoor Features
- Deck
Schools
- Hyde Elementary School
- Benton High School
Utilities
- Forced Air Heating and Cooling System
- Satellite Dish
Community Details
- No Home Owners Association
Listing and Financial Details
- Assessor Parcel Number 06-8.0-28-002-001-070.000
- $0 special tax assessment
Ownership History
Purchase Details
Purchase Details
Similar Homes in Saint Joseph, MO
Home Values in the Area
Average Home Value in this Area
Purchase History
| Date | Type | Sale Price | Title Company |
|---|---|---|---|
| Warranty Deed | -- | Preferred Title Of St Joseph | |
| Trustee Deed | -- | None Available |
Property History
| Date | Event | Price | Change | Sq Ft Price |
|---|---|---|---|---|
| 08/07/2025 08/07/25 | Sold | -- | -- | -- |
| 07/11/2025 07/11/25 | Pending | -- | -- | -- |
| 06/27/2025 06/27/25 | For Sale | $249,900 | 0.0% | $153 / Sq Ft |
| 05/08/2025 05/08/25 | Pending | -- | -- | -- |
| 05/05/2025 05/05/25 | For Sale | $249,900 | -- | $153 / Sq Ft |
Tax History Compared to Growth
Tax History
| Year | Tax Paid | Tax Assessment Tax Assessment Total Assessment is a certain percentage of the fair market value that is determined by local assessors to be the total taxable value of land and additions on the property. | Land | Improvement |
|---|---|---|---|---|
| 2024 | $1,445 | $20,210 | $2,950 | $17,260 |
| 2023 | $1,445 | $20,210 | $2,950 | $17,260 |
| 2022 | $1,334 | $20,210 | $2,950 | $17,260 |
| 2021 | $1,340 | $20,210 | $2,950 | $17,260 |
| 2020 | $1,332 | $20,210 | $2,950 | $17,260 |
| 2019 | $1,286 | $20,210 | $2,950 | $17,260 |
| 2018 | $1,161 | $20,210 | $2,950 | $17,260 |
| 2017 | $1,150 | $20,210 | $0 | $0 |
| 2015 | $1,122 | $20,210 | $0 | $0 |
| 2014 | $1,122 | $20,210 | $0 | $0 |
Agents Affiliated with this Home
-
G
Seller's Agent in 2025
Glenda Ide
REECENICHOLS-IDE CAPITAL
(816) 390-5671
2 in this area
5 Total Sales
-

Seller Co-Listing Agent in 2025
Scott Hudson
REECENICHOLS-IDE CAPITAL
(816) 262-4092
10 in this area
70 Total Sales
-

Buyer's Agent in 2025
Michelle Harrington
RE/MAX Advantage
(816) 304-0909
1 in this area
39 Total Sales
Map
Source: Heartland MLS
MLS Number: 2547628
APN: 06-8.0-28-002-001-070.000
- 1606 Frankie Ln
- 1618 Frankie Ln
- 3736 S 11th Street Rd
- 3815 E Ayrlawn Dr
- 2215 Garfield Ave
- 3801 King Hill Ave
- 5325 Sawyer St
- 0 S 22nd St
- 5705 S 16th St
- 226 Clayton St
- 0 S 4th St
- 824 Garden St
- 717 Garden St
- 5520 S 4th St
- 2820 S 24th St
- 5421 N Pointe (Lot 2b) Rd
- 2605 S 15th St
- 5604 Pleasant Ave
- 715 Harmon St
- 5802 Steven Dr






