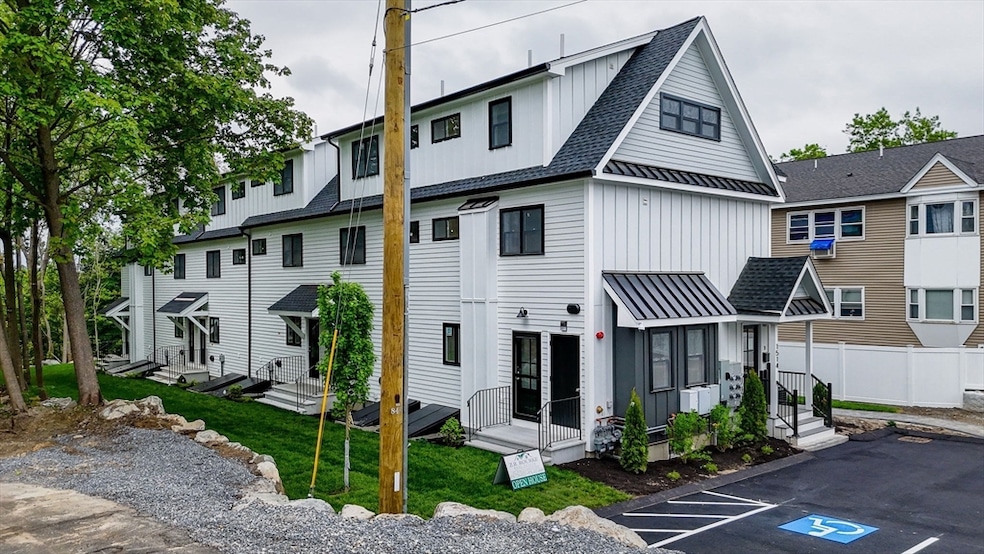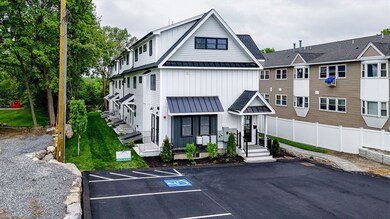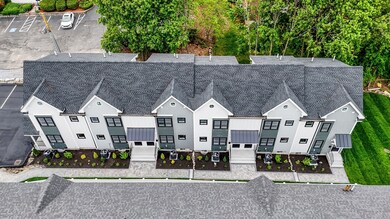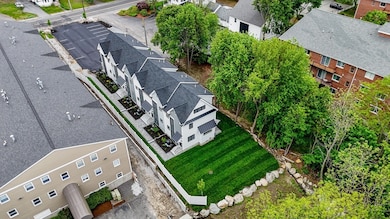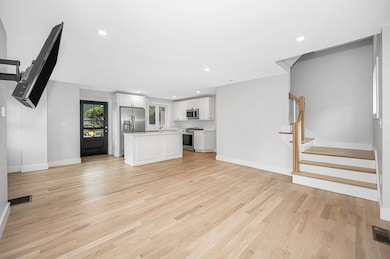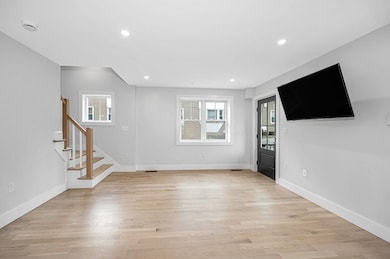1514 Gorham St Unit 3 Lowell, MA 01852
Sacred Heart NeighborhoodEstimated payment $3,332/month
Highlights
- Medical Services
- Property is near public transit
- Solid Surface Countertops
- Landscaped Professionally
- Wood Flooring
- Stainless Steel Appliances
About This Home
Welcome to 1514 Gorham Street a brand new condo complex. All 6 units offer four levels of living space with three bedrooms and 2.5 bathrooms. The first level features open concept living with white oak flooring, modern kitchen with white shaker cabinets, Quartz countertops, full sized island, recessed lighting, stainless steel appliances, dining area & living room. The family room, laundry and 1/4 bath are located on the lower level. Two spacious bedrooms and full bathroom with oversized tub complete the second floor. The third level features the master suite and master bath with beautiful walk-in tiled shower with glass doors. Other upgrades include on demand Navien tankless water heater, central AC, upgraded kitchen appliances, and modern black windows. Each unit has two off-street, deeded parking spots. The units are conveniently located near major highways, shopping, dining and the commuter rail.
Townhouse Details
Home Type
- Townhome
Year Built
- Built in 2025
Lot Details
- Two or More Common Walls
- Landscaped Professionally
- Sprinkler System
HOA Fees
- $200 Monthly HOA Fees
Home Design
- Entry on the 1st floor
- Frame Construction
- Shingle Roof
Interior Spaces
- 4-Story Property
- Recessed Lighting
- Insulated Windows
- Window Screens
- Insulated Doors
- Basement
- Laundry in Basement
- Washer and Electric Dryer Hookup
Kitchen
- Range
- Microwave
- Stainless Steel Appliances
- Solid Surface Countertops
Flooring
- Wood
- Wall to Wall Carpet
- Vinyl
Bedrooms and Bathrooms
- 3 Bedrooms
- Primary bedroom located on third floor
- Bathtub with Shower
- Separate Shower
Parking
- 2 Car Parking Spaces
- Paved Parking
- Open Parking
- Off-Street Parking
- Deeded Parking
Outdoor Features
- Rain Gutters
Location
- Property is near public transit
- Property is near schools
Utilities
- Central Air
- Heating System Uses Natural Gas
- 200+ Amp Service
Listing and Financial Details
- Assessor Parcel Number 3191547
Community Details
Overview
- Association fees include insurance, maintenance structure, ground maintenance, snow removal, reserve funds
- 6 Units
- Gorham Street Estates Community
Amenities
- Medical Services
Recreation
- Park
Map
Home Values in the Area
Average Home Value in this Area
Property History
| Date | Event | Price | List to Sale | Price per Sq Ft |
|---|---|---|---|---|
| 10/14/2025 10/14/25 | Price Changed | $499,900 | -3.8% | $263 / Sq Ft |
| 10/02/2025 10/02/25 | For Sale | $519,900 | 0.0% | $274 / Sq Ft |
| 09/30/2025 09/30/25 | Off Market | $519,900 | -- | -- |
| 09/18/2025 09/18/25 | Price Changed | $519,900 | -3.7% | $274 / Sq Ft |
| 09/08/2025 09/08/25 | Price Changed | $539,900 | -1.7% | $284 / Sq Ft |
| 08/08/2025 08/08/25 | Price Changed | $549,000 | -1.8% | $289 / Sq Ft |
| 07/30/2025 07/30/25 | Price Changed | $559,000 | -1.9% | $294 / Sq Ft |
| 07/16/2025 07/16/25 | For Sale | $569,900 | 0.0% | $300 / Sq Ft |
| 07/03/2025 07/03/25 | Off Market | $569,900 | -- | -- |
| 05/28/2025 05/28/25 | For Sale | $569,900 | -- | $300 / Sq Ft |
Source: MLS Property Information Network (MLS PIN)
MLS Number: 73380826
- 1514 Gorham St Unit 5
- 1514 Gorham St Unit 2
- 1514 Gorham St Unit 4
- 1514 Gorham St Unit 1
- 29 Gorham St
- 1400 Gorham St Unit 30
- 53 Gorham St
- 32 Robert Bigelow St
- 20 Woodland Dr Unit 330
- 33 Dunstan Rd
- 13 Lundberg St
- 64 Bolton St
- 70 Arnold Ave
- 34 Manning Rd
- 117 Gorham St
- 22 Juniper St
- 63 Fruit St
- 24 Shedd Ln
- 1081 Lawrence St
- 1199 Lawrence St
- 7 Gorham St
- 1400 Gorham St Unit 36
- 130 Bowden St
- 1246 Gorham St
- 117 Gorham St
- 20 Boylston St Unit 4
- 52 Huntoon Ave
- 32 Manchester St Unit 1
- 39 Saint James St Unit 2
- 39 Saint James St Unit 1
- 129 Manchester St Unit B
- 24 Roper St
- 71 Bernier St Unit 6
- 121 London St Unit 2
- 125 London St Unit Main
- 26 Moore St
- 21 Prince Ave Unit 3
- 42 Wellman St
- 77 Livingston St Unit A
- 850 Lawrence St
