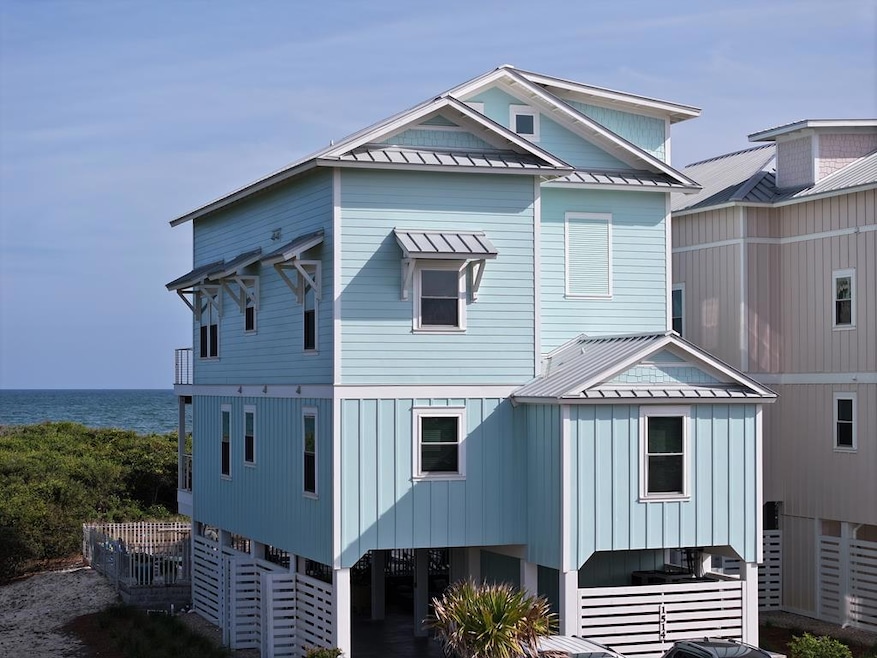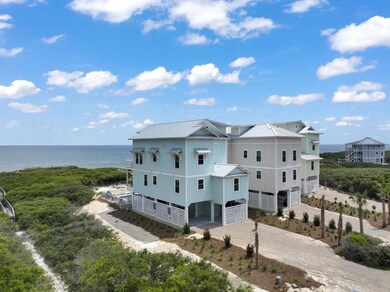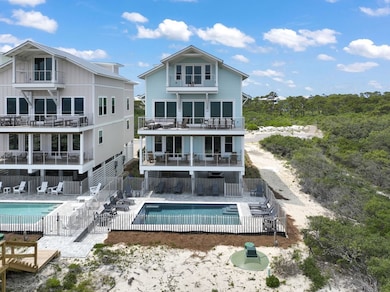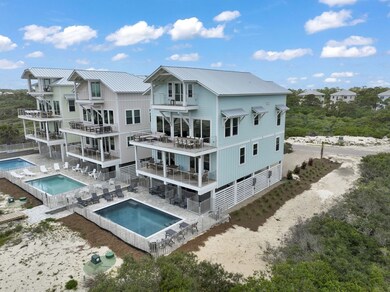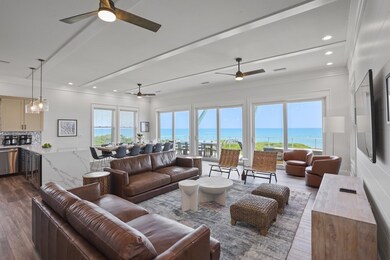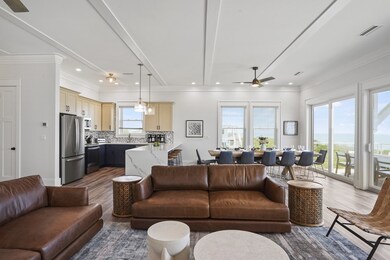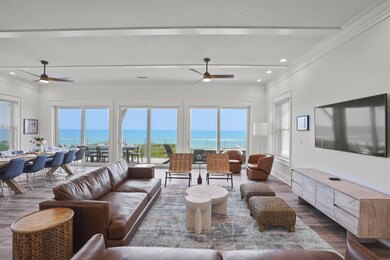
1514 Gulf View Way Saint George Islan, FL 32328
Estimated payment $21,084/month
Highlights
- Property fronts gulf or ocean
- Custom Home
- Deck
- Gunite Pool
- Open Floorplan
- High Ceiling
About This Home
Prepare to be wowed by this stunning Gulf-front luxury home on St. George Island. Thoughtfully designed and custom-built, this 6BR/6.5BA residence blends high-end finishes, expansive spaces, and spectacular Gulf views to create the ultimate coastal retreat. The home features an all-suite layout—ideal for families, groups, or rental guests—with three Gulf-front master suites, two additional king suites, and two bunk suites that comfortably accommodate guests of all ages. Each bedroom offers privacy and space, making hosting effortless. The second level serves as the heart of the home, with an open-concept living, dining, and kitchen area designed to maximize the view. Three oversized sliding glass doors open to uninterrupted Gulf panoramas and fill the space with natural light. A king suite and half bath on this floor allow for flexible single-level living. Step outside to three levels of covered decks—ideal for relaxing, entertaining, or taking in the sunrise over the water. The 13' x 25' heated Gunite pool overlooks the dunes, while a semi-private boardwalk offers quick and easy beach access. An elevator services all levels, ensuring accessibility and convenience throughout the home. Whether you're looking for a full-time residence, vacation home, or a high-income investment, this property delivers. It's currently part of the Cape & Coast vacation rental program and brought in $197,969.14 in gross rental income in 2024. Don't miss this rare opportunity to own a beautifully appointed, move-in-ready Gulf-front home on one of Florida's most beloved barrier islands.
Listing Agent
St George Island Realty, LLC Brokerage Email: 8509274777, info@sgirealty.com License #3580090 Listed on: 05/05/2025
Home Details
Home Type
- Single Family
Est. Annual Taxes
- $17,438
Year Built
- Built in 2022
Lot Details
- 0.46 Acre Lot
- Lot Dimensions are 45 x 445
- Property fronts gulf or ocean
HOA Fees
- $306 Monthly HOA Fees
Home Design
- Custom Home
- Beach House
- Concrete Foundation
- Slab Foundation
- Wallpaper
- Metal Roof
- Piling Construction
- HardiePlank Type
Interior Spaces
- 3,426 Sq Ft Home
- 2-Story Property
- Elevator
- Open Floorplan
- Wet Bar
- Furnished
- Crown Molding
- High Ceiling
- Ceiling Fan
- Insulated Windows
- Drapes & Rods
- Insulated Doors
- Gulf Views
- Fire and Smoke Detector
Kitchen
- Electric Oven
- Microwave
- Dishwasher
- Wine Refrigerator
Bedrooms and Bathrooms
- 6 Bedrooms
- Walk-In Closet
Laundry
- Dryer
- Washer
Parking
- 6 Parking Spaces
- Carport
- Tuck Under Parking
Outdoor Features
- Gunite Pool
- Balcony
- Deck
- Enclosed patio or porch
Utilities
- Central Heating and Cooling System
- Vented Exhaust Fan
- Underground Utilities
- Aerobic Septic System
- Cable TV Available
Community Details
- Osprey Community
- Resort Village Subdivision
Listing and Financial Details
- Assessor Parcel Number 2909S06W735800000030
Map
Home Values in the Area
Average Home Value in this Area
Tax History
| Year | Tax Paid | Tax Assessment Tax Assessment Total Assessment is a certain percentage of the fair market value that is determined by local assessors to be the total taxable value of land and additions on the property. | Land | Improvement |
|---|---|---|---|---|
| 2024 | $17,438 | $2,030,797 | $640,000 | $1,390,797 |
| 2023 | $16,343 | $1,812,477 | $640,000 | $1,172,477 |
| 2021 | $3,678 | $347,500 | $347,500 | $0 |
| 2020 | $3,913 | $347,500 | $347,500 | $0 |
| 2019 | $4,020 | $347,500 | $347,500 | $0 |
| 2018 | $4,266 | $347,500 | $0 | $0 |
| 2017 | $4,249 | $347,500 | $0 | $0 |
| 2016 | $3,880 | $320,000 | $0 | $0 |
| 2015 | $3,856 | $320,000 | $0 | $0 |
| 2014 | $3,508 | $285,000 | $0 | $0 |
Property History
| Date | Event | Price | Change | Sq Ft Price |
|---|---|---|---|---|
| 05/05/2025 05/05/25 | For Sale | $3,499,000 | +13.2% | $1,021 / Sq Ft |
| 02/08/2024 02/08/24 | Sold | $3,090,000 | -3.4% | $902 / Sq Ft |
| 12/30/2023 12/30/23 | For Sale | $3,199,000 | -- | $934 / Sq Ft |
Purchase History
| Date | Type | Sale Price | Title Company |
|---|---|---|---|
| Warranty Deed | $3,090,000 | None Listed On Document | |
| Warranty Deed | $375,000 | None Available | |
| Warranty Deed | $1,950,000 | Attorney |
Mortgage History
| Date | Status | Loan Amount | Loan Type |
|---|---|---|---|
| Previous Owner | $6,200,000 | New Conventional | |
| Previous Owner | $10,083,750 | New Conventional | |
| Previous Owner | $1,592,500 | New Conventional | |
| Previous Owner | $5,000,000 | New Conventional | |
| Previous Owner | $5,000,000 | Credit Line Revolving | |
| Previous Owner | $300,000 | Future Advance Clause Open End Mortgage | |
| Previous Owner | $1,768,162 | Purchase Money Mortgage |
Similar Homes in the area
Source: Forgotten Coast REALTOR® Association
MLS Number: 321863
APN: 29-09S-06W-7358-0000-0030
- 1436 Elm Ct
- 1400 Elm Ct
- 1448 Dogwood Dr
- 1416 Dogwood Dr
- 1428 Camellia Ct
- 1548 Leisure Ln
- 1536 Seaside Dr
- 1484 Blueberry Rd
- 1564 Seaside Dr
- 1572 Seaside Dr
- 1408 Bayberry Ln
- 1404 Bayberry Ln
- 1560 Leisure Ln
- 1612 Forsythia Way
- 1431 Dove Ln
- 1324 Acacia Dr
- 1419 Dove Ln
- 1605 Forsythia Trail
- 1332 Azalea Dr
- 1600 Forsythia Ct
