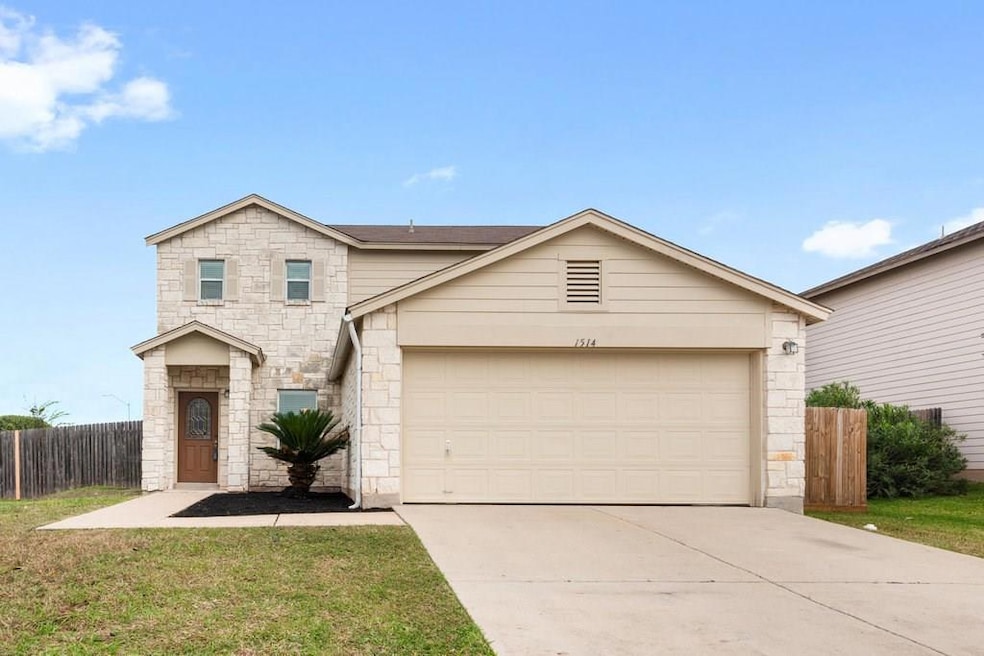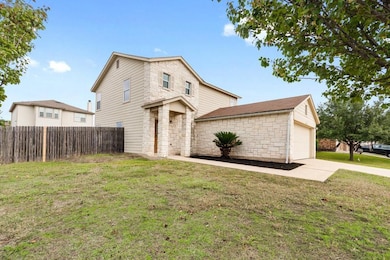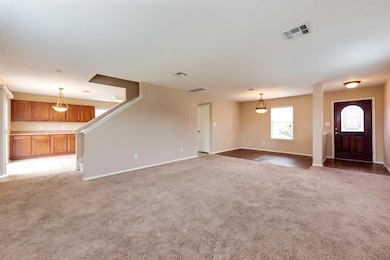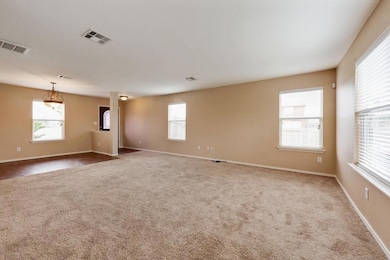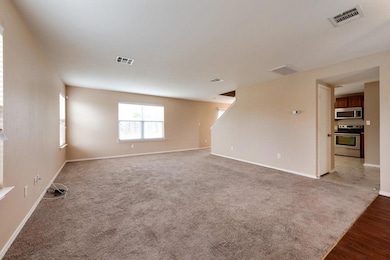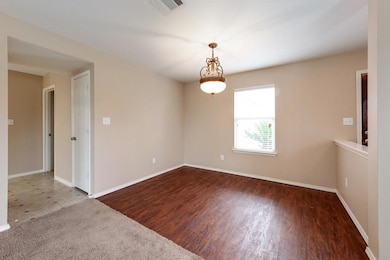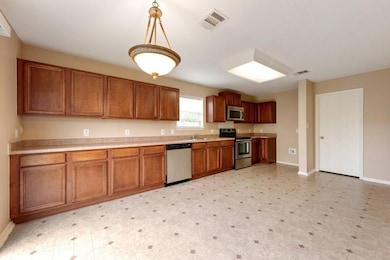1514 Gulf Way Round Rock, TX 78665
Stony Point NeighborhoodHighlights
- Wooded Lot
- Corner Lot
- 2 Car Attached Garage
- Hopewell Middle School Rated A-
- High Ceiling
- Community Playground
About This Home
*New Carpet* This 3-bedroom, 2.5-bath home offers 1,914 square feet of practical living space in Round Rock. The stone-and-siding exterior includes a covered entry and two-car garage, with a simple front lawn. Inside, the layout provides open common areas. The kitchen features cherry cabinets, stainless steel appliances, counter space, and a breakfast bar. Tile floors in the kitchen and baths transition to carpet in bedrooms and living areas. Upstairs, the primary bedroom has space for a king bed, a desk setup, and large windows with curtains. Two additional bedrooms share a full hall bath. The primary bath includes a double vanity, a mirror, and a shower with a curtain. A half bath is on the main level. The backyard is fenced, has grass suitable for outdoor use, and includes a side patio. Located at 1514 Gulfway Dr, it's near shopping at La Frontera Village, local restaurants, St. David's Round Rock Medical Center, and highways I-35/SH 45 for easy access to Austin. Ready for move-in.
Listing Agent
Dash Realty Brokerage Phone: (512) 222-3406 License #0704481 Listed on: 11/12/2025

Home Details
Home Type
- Single Family
Est. Annual Taxes
- $5,840
Year Built
- Built in 2004
Lot Details
- 7,884 Sq Ft Lot
- Northeast Facing Home
- Privacy Fence
- Wood Fence
- Corner Lot
- Wooded Lot
Parking
- 2 Car Attached Garage
Home Design
- Slab Foundation
- Composition Roof
- Masonry Siding
Interior Spaces
- 1,914 Sq Ft Home
- 2-Story Property
- High Ceiling
Kitchen
- Electric Cooktop
- Microwave
- Dishwasher
- Disposal
Flooring
- Carpet
- Laminate
- Vinyl
Bedrooms and Bathrooms
- 3 Bedrooms
Home Security
- Security System Owned
- Fire and Smoke Detector
Schools
- Union Hill Elementary School
- Hopewell Middle School
- Stony Point High School
Utilities
- Central Heating and Cooling System
- Vented Exhaust Fan
- Underground Utilities
- Electric Water Heater
Listing and Financial Details
- Security Deposit $1,995
- Tenant pays for all utilities
- The owner pays for association fees, taxes
- 12 Month Lease Term
- $55 Application Fee
- Assessor Parcel Number 164320000D0019
Community Details
Overview
- Property has a Home Owners Association
- Lakeside Sub Subdivision
Recreation
- Community Playground
Pet Policy
- Pet Deposit $450
- Medium pets allowed
Map
Source: Unlock MLS (Austin Board of REALTORS®)
MLS Number: 9024381
APN: R390696
- 3717 Palo Pinto Cove
- 3723 Cheyenne St
- 1302 Gulf Way
- 3722 Blue Cat Way
- 3651 Sandy Brook Dr Unit 202
- 3651 Sandy Brook Dr Unit 229
- 3726 Eagles Nest St
- 3725 Birdhouse Dr
- 3618 Eagles Nest St
- 3619 Cheyenne St
- 1564 Lorson Loop
- 1016 Mohican
- 3205 Settlement Dr
- 3710 Haleys Way
- 1110 Water Birch
- 1103 Terra St
- 3133 Lake Cove
- 1307 Terra St
- 3807 Haleys Way
- 1310 Quicksilver St
- 3502 Sandy Brook Dr
- 3521 Cisco Trail Unit ID1345539P
- 3521 Cisco Trail Unit ID1039303P
- 3724 Cheyenne St
- 3651 Sandy Brook Dr
- 3701 Holden Ct
- 3621 Walleye Way
- 3712 Geese Route
- 3708 Hawk View St
- 3640 Sandy Brook Dr Unit ID1345542P
- 3640 Sandy Brook Dr Unit ID1039305P
- 3723 Holden Ct
- 3733 Eagles Nest St
- 3401 Settlement Dr
- 3503 Walleye Way
- 1327 Solitaire
- 3413 Walleye Way
- 3807 Eagles Nest St
- 1353 Lakeside Loop
- 1400 Avery Nelson Pkwy
