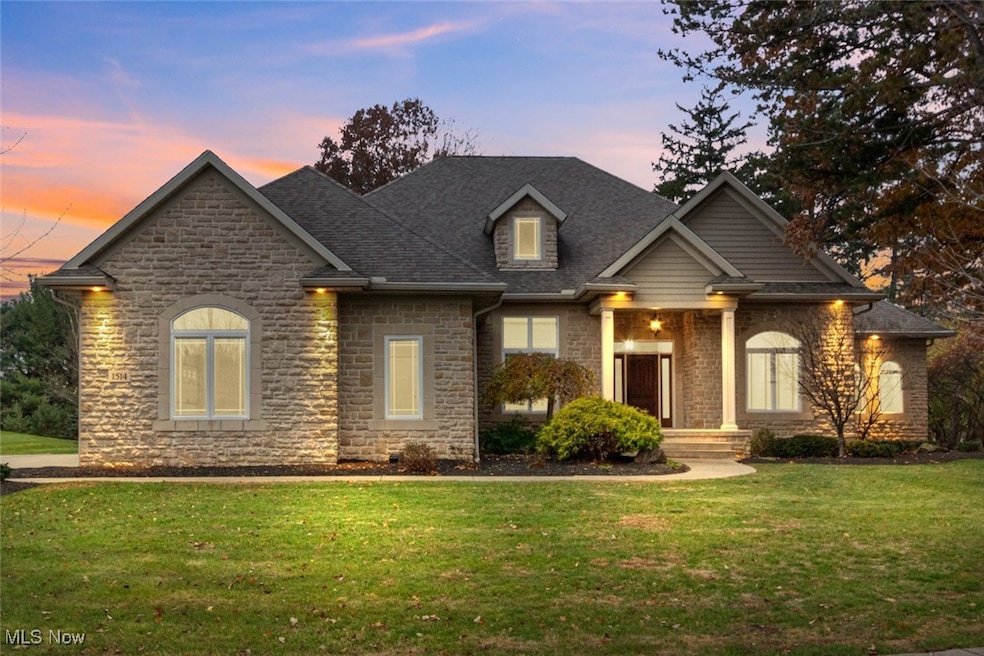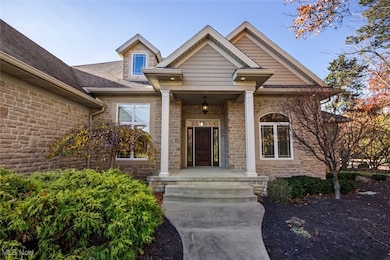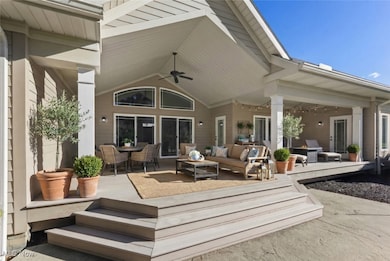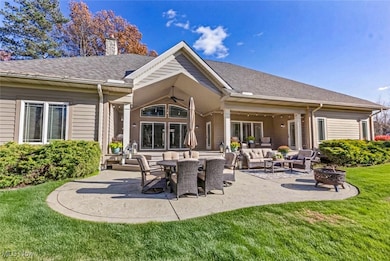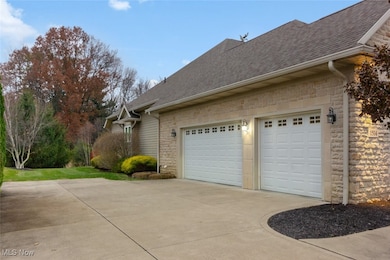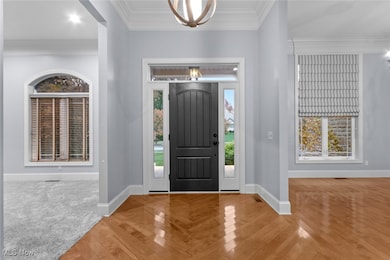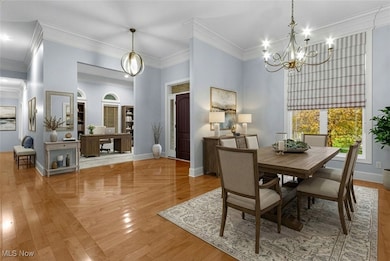1514 Lancaster Gate SE Canton, OH 44709
Washington Square NeighborhoodEstimated payment $4,252/month
Highlights
- Fitness Center
- Heated Lap Pool
- Views of Trees
- Frazer Elementary School Rated A-
- Fishing
- Open Floorplan
About This Home
In the sought after Monticello community in North Canton and Plain Local Schools, this custom 2008 ranch blends generous space, refined finishes and a lifestyle centered around comfort, recreation and convenience. The main level extends to 3,117 square feet with an inviting foyer offering a clear view through the vaulted great room to the rear patio and private, tree-lined yard. Newer maple hardwood flooring carries through the adjoining spaces, including the oversized eat in chef's kitchen with cherry cabinetry, granite counters, large island, stainless appliances, walk in pantry and abundant storage that ties seamlessly to the great room for effortless everyday living and entertaining. A formal dining room and a separate front sitting room or office provide additional versatility. The main level primary suite serves as a private retreat with its own door to the covered deck and stamped patio along with a spacious bath featuring double vanity, granite top, soaking tub, large separate shower plus a walk in custom closet with direct laundry access, a signature convenience from the home’s original design. Two additional bedrooms and well placed baths complete the first floor. The finished lower level adds approximately 2,166 square feet and transforms the home into an exceptional gathering and guest space with a massive 32x54 recreation room, kitchenette, two bedrooms with egress, full and half baths and more than ample storage. Outdoor living is enhanced by mature landscaping, treed backdrop and a wide 0.64 acre lot offering views of adjacent Fieldcrest Estate property. A 3 car attached garage, public utilities, included appliances and modern mechanicals reinforce the home’s comfort and practicality. Residents of Monticello enjoy a lifeguarded pool, clubhouse, fitness room, playground, sports courts, ponds, walking friendly streets and convenient access to shopping, dining and the Market, Cleveland and Easthill corridors. Don't miss out on this unique opportunity!
Listing Agent
Whipple Auction & Realty Inc Brokerage Email: joey@whipplerealestate.com, 330-412-2221 License #2007004044 Listed on: 12/02/2025
Home Details
Home Type
- Single Family
Est. Annual Taxes
- $6,268
Year Built
- Built in 2008
Lot Details
- 0.64 Acre Lot
- Lot Dimensions are 130x213
- Landscaped
- Sprinkler System
- Back Yard
HOA Fees
- $71 Monthly HOA Fees
Parking
- 3 Car Attached Garage
- Running Water Available in Garage
- Driveway
Home Design
- Contemporary Architecture
- Asphalt Roof
- Stone Siding
- Vinyl Siding
Interior Spaces
- 1-Story Property
- Open Floorplan
- Wet Bar
- Bar
- Crown Molding
- Cathedral Ceiling
- Chandelier
- Gas Fireplace
- Entrance Foyer
- Storage
- Views of Trees
Kitchen
- Eat-In Kitchen
- Breakfast Bar
- Walk-In Pantry
- Built-In Oven
- Range
- Microwave
- Dishwasher
- Kitchen Island
- Granite Countertops
Bedrooms and Bathrooms
- 5 Bedrooms | 3 Main Level Bedrooms
- Walk-In Closet
- 5 Bathrooms
- Double Vanity
- Soaking Tub
Finished Basement
- Basement Fills Entire Space Under The House
- Sump Pump
Pool
- Heated Lap Pool
- Heated In Ground Pool
- Outdoor Pool
Outdoor Features
- Deck
- Covered Patio or Porch
Utilities
- Forced Air Heating and Cooling System
- Heating System Uses Gas
Listing and Financial Details
- Assessor Parcel Number 09400517
Community Details
Overview
- Association fees include insurance, pool(s), recreation facilities
- Monticello Association
- Monticello Subdivision
Amenities
- Common Area
- Clubhouse
Recreation
- Tennis Courts
- Community Playground
- Fitness Center
- Community Pool
- Fishing
- Park
Map
Home Values in the Area
Average Home Value in this Area
Tax History
| Year | Tax Paid | Tax Assessment Tax Assessment Total Assessment is a certain percentage of the fair market value that is determined by local assessors to be the total taxable value of land and additions on the property. | Land | Improvement |
|---|---|---|---|---|
| 2025 | -- | $183,370 | $49,950 | $133,420 |
| 2024 | -- | $183,370 | $49,950 | $133,420 |
| 2023 | $8,470 | $201,010 | $48,230 | $152,780 |
| 2022 | $8,503 | $201,010 | $48,230 | $152,780 |
| 2021 | $7,874 | $201,010 | $48,230 | $152,780 |
| 2020 | $7,480 | $169,230 | $41,930 | $127,300 |
| 2019 | $7,407 | $169,230 | $41,930 | $127,300 |
| 2018 | $7,301 | $169,230 | $41,930 | $127,300 |
| 2017 | $7,581 | $162,120 | $35,700 | $126,420 |
| 2016 | $7,593 | $162,120 | $35,700 | $126,420 |
| 2015 | $7,614 | $162,120 | $35,700 | $126,420 |
| 2014 | $1,273 | $146,590 | $32,310 | $114,280 |
| 2013 | $3,642 | $146,590 | $32,310 | $114,280 |
Property History
| Date | Event | Price | List to Sale | Price per Sq Ft | Prior Sale |
|---|---|---|---|---|---|
| 11/26/2025 11/26/25 | For Sale | $695,000 | +58.0% | $132 / Sq Ft | |
| 01/26/2021 01/26/21 | Sold | $440,000 | -3.3% | $141 / Sq Ft | View Prior Sale |
| 12/08/2020 12/08/20 | Pending | -- | -- | -- | |
| 12/01/2020 12/01/20 | Price Changed | $455,000 | -5.2% | $146 / Sq Ft | |
| 11/03/2020 11/03/20 | Price Changed | $480,000 | -3.8% | $154 / Sq Ft | |
| 10/06/2020 10/06/20 | Price Changed | $499,000 | -2.2% | $160 / Sq Ft | |
| 09/01/2020 09/01/20 | For Sale | $510,000 | +28.1% | $164 / Sq Ft | |
| 07/02/2012 07/02/12 | Sold | $398,000 | -11.6% | $128 / Sq Ft | View Prior Sale |
| 06/19/2012 06/19/12 | Pending | -- | -- | -- | |
| 09/01/2011 09/01/11 | For Sale | $450,000 | -- | $144 / Sq Ft |
Purchase History
| Date | Type | Sale Price | Title Company |
|---|---|---|---|
| Warranty Deed | $440,000 | America Land Title Llc | |
| Limited Warranty Deed | $75,000 | Attorney | |
| Sheriffs Deed | $140,000 | None Available | |
| Warranty Deed | $58,000 | Attorney |
Mortgage History
| Date | Status | Loan Amount | Loan Type |
|---|---|---|---|
| Open | $358,160 | FHA | |
| Previous Owner | $330,000 | Construction |
Source: MLS Now
MLS Number: 5174306
APN: 09400517
- 1573 Lancaster Gate SE
- 1542 Alexandria Pkwy SE
- 5147 Susetta Ave NW
- 404 Brookpoint St NW
- 1331 Shiloh Run SE
- 1341 Shiloh Run SE
- 1338 Shiloh Run SE
- 1224 Grassmere St SE
- 1402 Schneider St NW
- 657 Hannah Cir NW
- 308 52nd St NW
- 5901 Market Ave N
- 1118 Overridge Ave SE
- 1321 Clinton Ave SE
- 1023 55th St NE
- 1381 Circle Hill Rd SE
- 4904 Market Ave N
- 2100 Philzer St NW
- 4450 Dawnridge Cir NW
- 5315 Loma Linda Ln NE
- 4842 Cranberry Ave NW
- 1616 S Main St
- 841 44th St NW
- 4717-4725 Cleveland Ave NW
- 1619 38th St NW Unit 1619
- 224 Woodside Ave NE
- 2901 Parklane St NW
- 319 Pershing Ave NE
- 327 Pershing Ave NE Unit 327
- 1614 Bellview St NE
- 1459 Rachel St NW
- 4035-4059 Guilford Ave NW
- 3600 Martindale Rd NE
- 2705 38th St NW
- 2705 38th St NW Unit E
- 4107 Orchard Dale Dr NW Unit 6
- 4107 Orchard Dale Dr NW Unit 9
- 800 Everhard Rd NW
- 4200 Middlebranch Ave NE
- 1300 Christmas Seal Dr NW
