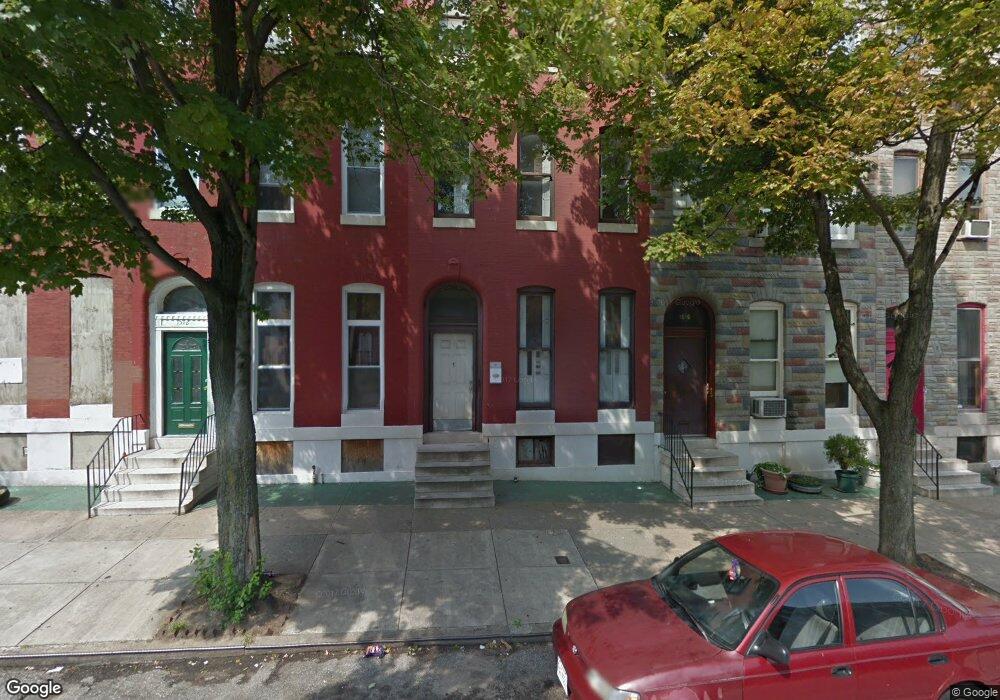1514 N Caroline St Unit B Baltimore, MD 21213
Oliver Neighborhood
3
Beds
2
Baths
--
Sq Ft
--
Built
About This Home
This home is located at 1514 N Caroline St Unit B, Baltimore, MD 21213. 1514 N Caroline St Unit B is a home located in Baltimore City with nearby schools including Dr. Bernard Harris Sr. Elementary School, Booker T. Washington Middle School, and Paul Laurence Dunbar High School.
Create a Home Valuation Report for This Property
The Home Valuation Report is an in-depth analysis detailing your home's value as well as a comparison with similar homes in the area
Home Values in the Area
Average Home Value in this Area
Tax History Compared to Growth
Map
Nearby Homes
- 1514 E Federal St
- 1610 N Bond St
- 1433 E Federal St
- 1429 E Federal St
- 1523 N Bond St
- 1600 N Dallas St
- 1541 N Bond St
- 1601 N Dallas St
- 1600 E Federal St
- 1517 E Lanvale St
- 1639 N Caroline St
- 1619 E Federal St
- 1419 N Bond St
- 1423 E Lanvale St
- 1409 E Lanvale St
- 1707 N Dallas St
- 1508 N Eden St
- 1713 N Bond St
- 1610 N Broadway
- 1721 N Bond St
- 1514 N Caroline St Unit A
- 1514 N Caroline St Unit 1ST FLOOR APT A
- 1510 N Caroline St
- 1518 N Caroline St
- 1508 N Caroline St
- 1520 N Caroline St
- 1506 N Caroline St
- 1512 N Caroline St
- 1516 N Caroline St
- 1504 N Caroline St
- 1524 N Caroline St
- 1502 N Caroline St
- 1526 N Caroline St
- 1428 E Oliver St
- 1500 N Caroline St
- 1426 E Oliver St
- 1517 N Spring St
- 1528 N Caroline St
- 1519 N Spring St
- 1424 E Oliver St
