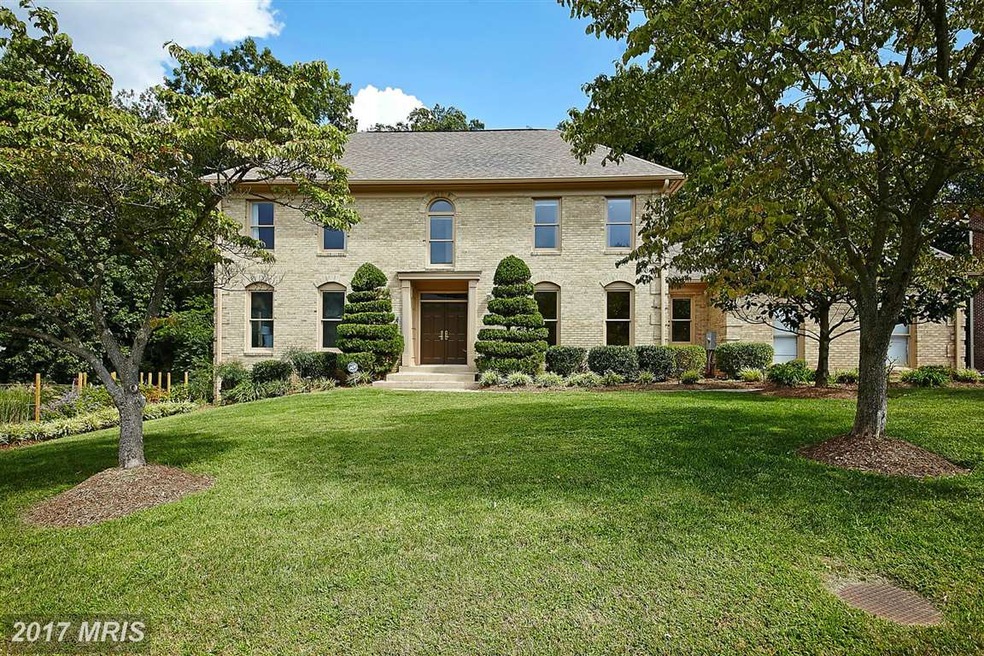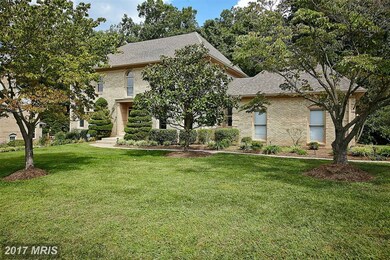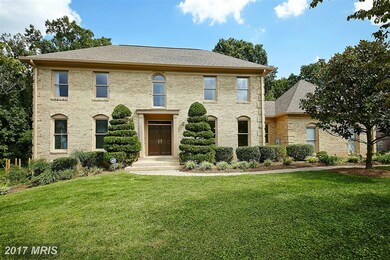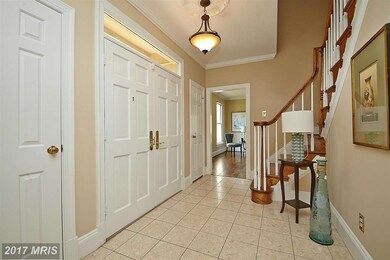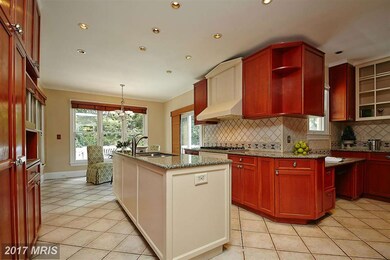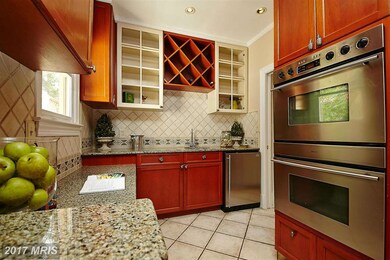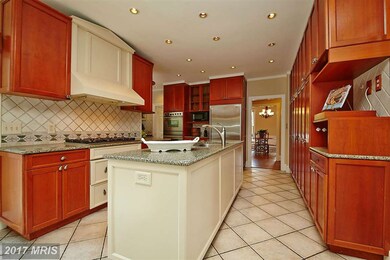
1514 Night Shade Ct Vienna, VA 22182
Wolf Trap NeighborhoodHighlights
- Eat-In Gourmet Kitchen
- View of Trees or Woods
- Traditional Floor Plan
- Westbriar Elementary School Rated A
- Deck
- Traditional Architecture
About This Home
As of July 2025PRICE REDUCTION! Stately home. Gorgeous lot. Prestigious neighborhood. Gourmet kitchen with oodles of cabinets. 4800+ sq ft: 5 BR, 3.5 baths, formal dining, living &, study. Spacious family room has stone fireplace; leads to screened porch & deck that make the most of private wooded view. Freshly refinished floors & paint. Quick access to Dulles Toll RD east. Click virtual tour!
Last Agent to Sell the Property
Virginia Clark
Long & Foster Real Estate, Inc. Listed on: 09/11/2015
Home Details
Home Type
- Single Family
Est. Annual Taxes
- $10,574
Year Built
- Built in 1986
Lot Details
- 0.7 Acre Lot
- Sprinkler System
- Property is in very good condition
- Property is zoned 110
HOA Fees
- $7 Monthly HOA Fees
Parking
- 2 Car Attached Garage
- Side Facing Garage
- Garage Door Opener
Home Design
- Traditional Architecture
- Brick Exterior Construction
Interior Spaces
- Property has 3 Levels
- Traditional Floor Plan
- Built-In Features
- Crown Molding
- Ceiling Fan
- 1 Fireplace
- Screen For Fireplace
- Window Treatments
- Family Room
- Living Room
- Dining Room
- Den
- Game Room
- Storage Room
- Wood Flooring
- Views of Woods
Kitchen
- Eat-In Gourmet Kitchen
- Built-In Double Oven
- Six Burner Stove
- Cooktop with Range Hood
- Microwave
- Extra Refrigerator or Freezer
- Freezer
- Ice Maker
- Dishwasher
- Kitchen Island
- Upgraded Countertops
- Disposal
Bedrooms and Bathrooms
- 5 Bedrooms
- En-Suite Primary Bedroom
- En-Suite Bathroom
- 3.5 Bathrooms
- Whirlpool Bathtub
Laundry
- Laundry Room
- Dryer
- Washer
Partially Finished Basement
- Walk-Out Basement
- Connecting Stairway
- Rear Basement Entry
- Sump Pump
- Shelving
- Basement Windows
Home Security
- Motion Detectors
- Alarm System
Outdoor Features
- Deck
- Screened Patio
Utilities
- Electric Air Filter
- Humidifier
- Zoned Heating and Cooling
- Heat Pump System
- Vented Exhaust Fan
- Programmable Thermostat
- Natural Gas Water Heater
Community Details
- Wolftrap Meadows Subdivision, Custom Home Floorplan
Listing and Financial Details
- Tax Lot 120
- Assessor Parcel Number 19-3-13- -120
Ownership History
Purchase Details
Home Financials for this Owner
Home Financials are based on the most recent Mortgage that was taken out on this home.Purchase Details
Home Financials for this Owner
Home Financials are based on the most recent Mortgage that was taken out on this home.Purchase Details
Home Financials for this Owner
Home Financials are based on the most recent Mortgage that was taken out on this home.Purchase Details
Home Financials for this Owner
Home Financials are based on the most recent Mortgage that was taken out on this home.Similar Homes in Vienna, VA
Home Values in the Area
Average Home Value in this Area
Purchase History
| Date | Type | Sale Price | Title Company |
|---|---|---|---|
| Warranty Deed | $921,375 | Jdm Title Llc | |
| Warranty Deed | $845,000 | -- | |
| Deed | $750,000 | -- | |
| Deed | $475,000 | -- |
Mortgage History
| Date | Status | Loan Amount | Loan Type |
|---|---|---|---|
| Open | $540,000 | New Conventional | |
| Closed | $540,000 | New Conventional | |
| Closed | $600,000 | New Conventional | |
| Previous Owner | $625,000 | New Conventional | |
| Previous Owner | $676,000 | New Conventional | |
| Previous Owner | $150,000 | Credit Line Revolving | |
| Previous Owner | $470,000 | New Conventional | |
| Previous Owner | $379,000 | No Value Available |
Property History
| Date | Event | Price | Change | Sq Ft Price |
|---|---|---|---|---|
| 07/25/2025 07/25/25 | Sold | $1,495,000 | +3.5% | $309 / Sq Ft |
| 06/22/2025 06/22/25 | Price Changed | $1,445,000 | -8.8% | $299 / Sq Ft |
| 06/02/2025 06/02/25 | For Sale | $1,585,000 | +72.0% | $328 / Sq Ft |
| 11/12/2015 11/12/15 | Sold | $921,375 | -5.5% | $191 / Sq Ft |
| 10/15/2015 10/15/15 | Pending | -- | -- | -- |
| 09/29/2015 09/29/15 | Price Changed | $974,900 | -2.4% | $202 / Sq Ft |
| 09/11/2015 09/11/15 | For Sale | $999,000 | -- | $207 / Sq Ft |
Tax History Compared to Growth
Tax History
| Year | Tax Paid | Tax Assessment Tax Assessment Total Assessment is a certain percentage of the fair market value that is determined by local assessors to be the total taxable value of land and additions on the property. | Land | Improvement |
|---|---|---|---|---|
| 2024 | $14,722 | $1,270,780 | $500,000 | $770,780 |
| 2023 | $14,290 | $1,266,280 | $500,000 | $766,280 |
| 2022 | $13,216 | $1,155,730 | $480,000 | $675,730 |
| 2021 | $11,201 | $954,520 | $390,000 | $564,520 |
| 2020 | $11,322 | $956,650 | $390,000 | $566,650 |
| 2019 | $10,825 | $914,680 | $390,000 | $524,680 |
| 2018 | $10,519 | $914,680 | $390,000 | $524,680 |
| 2017 | $10,389 | $894,830 | $390,000 | $504,830 |
| 2016 | $10,538 | $909,640 | $405,000 | $504,640 |
| 2015 | $10,574 | $947,530 | $380,000 | $567,530 |
| 2014 | $9,823 | $882,210 | $380,000 | $502,210 |
Agents Affiliated with this Home
-
A
Seller's Agent in 2025
Ashu Bhoot
Spring Hill Real Estate, LLC.
-
T
Buyer's Agent in 2025
Tana Keeffe
Compass
-
V
Seller's Agent in 2015
Virginia Clark
Long & Foster
Map
Source: Bright MLS
MLS Number: 1003720613
APN: 0193-13-0120
- 9802 Days Farm Dr
- 9810 Spring Ridge Ln
- 9604 Pembroke Place
- 9913 Rosewood Hill Cir
- 9907 Rosewood Hill Cir
- 1337 Beulah Rd
- 1292 Middleton Ct
- 9338 Campbell Rd
- 9406 Fairpine Ln
- 1819 Horseback Trail
- 1729 Beulah Rd
- 1615 Crowell Rd
- 9709 Brookstone Ln
- 9711 Brookstone Ln
- 1224 Carpers Farm Way
- 1791 Hawthorne Ridge Ct
- 9437 Old Courthouse Rd
- 9435 Old Courthouse Rd
- 1749 Beulah Rd
- 9142 Belvedere Branch Dr
