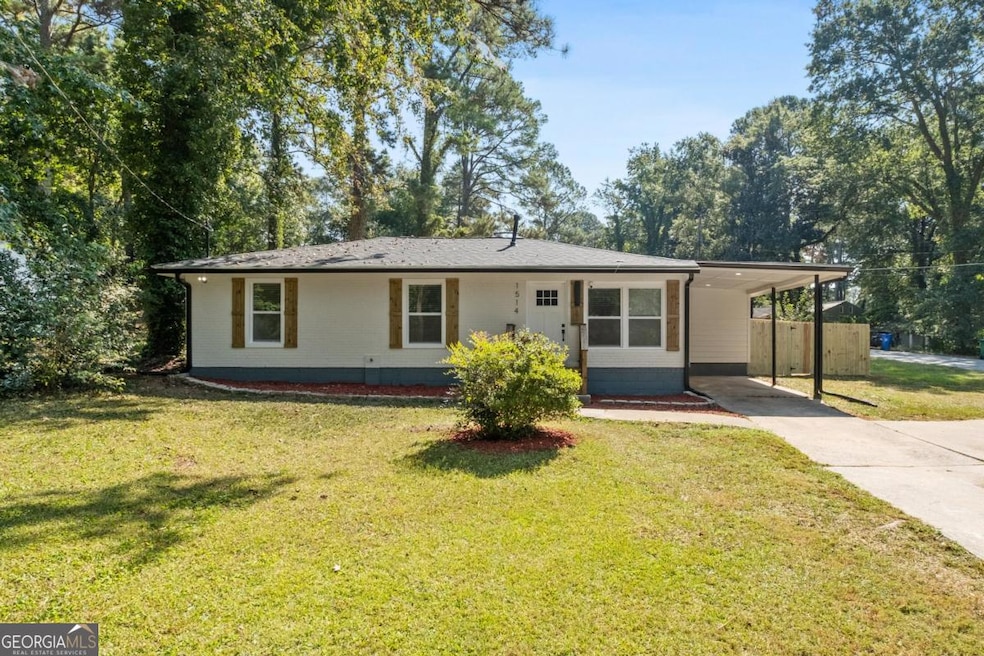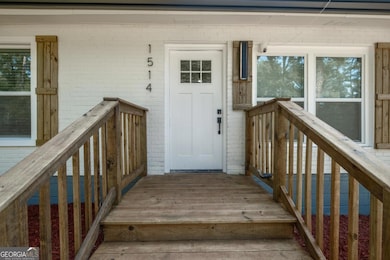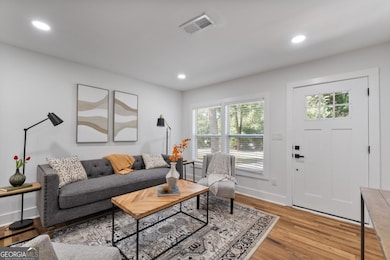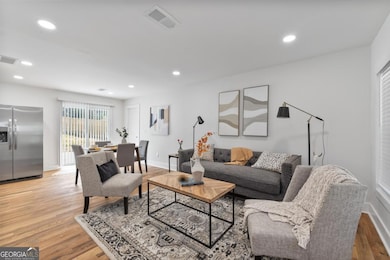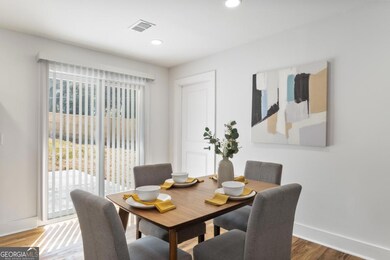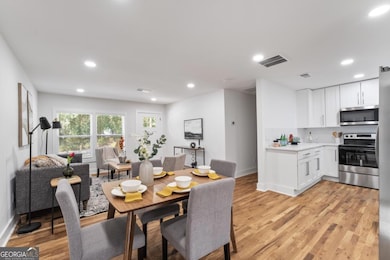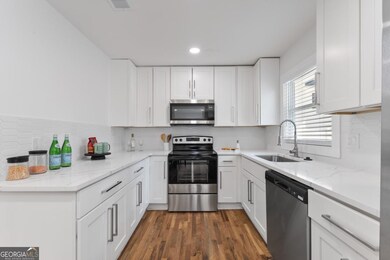1514 Peachcrest Rd Decatur, GA 30032
Estimated payment $1,770/month
Highlights
- Property is near public transit
- Wood Flooring
- Solid Surface Countertops
- Ranch Style House
- Corner Lot
- No HOA
About This Home
Fully Renovated 3-Bedroom Home in Prime Decatur Location - Move-In Ready! Beautifully renovated 3-bedroom, 2-bath home on a corner lot in Decatur, GA. Hardwood floors throughout, open-concept kitchen with quartz countertops, tile backsplash, and brand-new stainless steel appliances. The spacious primary suite features a walk-in closet and spa-like bath with double vanities and tiled shower. Two additional bedrooms and a second full bath provide flexible living space. Major upgrades include a brand-new roof, updated electrical and plumbing, and a new HVAC system - offering peace of mind for years to come. Sliding doors lead to a private patio and fully fenced backyard with a 10-foot wooden fence, ideal for pets and gatherings. The property also offers two driveways, a covered carport, and ample parking. Located near Downtown Decatur, Avondale Estates, and top-rated schools, with easy access to parks, museums, and Atlanta attractions. Don't miss out - schedule your private tour today!
Home Details
Home Type
- Single Family
Est. Annual Taxes
- $495
Year Built
- Built in 1954 | Remodeled
Lot Details
- 0.3 Acre Lot
- Corner Lot
- Level Lot
Home Design
- Ranch Style House
- Pillar, Post or Pier Foundation
- Composition Roof
- Four Sided Brick Exterior Elevation
Interior Spaces
- 1,259 Sq Ft Home
- Ceiling Fan
- Family Room
- Combination Dining and Living Room
- Wood Flooring
- Crawl Space
- Fire and Smoke Detector
- Laundry Room
Kitchen
- Breakfast Area or Nook
- Oven or Range
- Microwave
- Dishwasher
- Stainless Steel Appliances
- Solid Surface Countertops
Bedrooms and Bathrooms
- 3 Main Level Bedrooms
- 2 Full Bathrooms
- Double Vanity
- Bathtub Includes Tile Surround
Parking
- 3 Parking Spaces
- Carport
Outdoor Features
- Patio
Location
- Property is near public transit
- Property is near schools
- Property is near shops
Schools
- Peachcrest Elementary School
- Mary Mcleod Bethune Middle School
- Towers High School
Utilities
- Central Heating and Cooling System
- 440 Volts
- Electric Water Heater
- Phone Available
- Cable TV Available
Community Details
Overview
- No Home Owners Association
- Pinehill Estates Subdivision
Recreation
- Community Playground
- Park
Map
Home Values in the Area
Average Home Value in this Area
Tax History
| Year | Tax Paid | Tax Assessment Tax Assessment Total Assessment is a certain percentage of the fair market value that is determined by local assessors to be the total taxable value of land and additions on the property. | Land | Improvement |
|---|---|---|---|---|
| 2025 | $454 | $80,720 | $36,040 | $44,680 |
| 2024 | $495 | $76,200 | $36,040 | $40,160 |
| 2023 | $495 | $70,520 | $26,720 | $43,800 |
| 2022 | $452 | $57,080 | $18,000 | $39,080 |
| 2021 | $448 | $46,000 | $18,000 | $28,000 |
| 2020 | $412 | $42,800 | $18,000 | $24,800 |
| 2019 | $377 | $40,720 | $18,000 | $22,720 |
| 2018 | $217 | $29,800 | $4,160 | $25,640 |
| 2017 | $198 | $22,720 | $4,160 | $18,560 |
| 2016 | $192 | $23,640 | $4,160 | $19,480 |
| 2014 | $85 | $9,920 | $4,160 | $5,760 |
Property History
| Date | Event | Price | List to Sale | Price per Sq Ft | Prior Sale |
|---|---|---|---|---|---|
| 11/13/2025 11/13/25 | For Rent | $2,400 | 0.0% | -- | |
| 10/19/2025 10/19/25 | Price Changed | $328,000 | -3.5% | $261 / Sq Ft | |
| 09/24/2025 09/24/25 | For Sale | $340,000 | +223.8% | $270 / Sq Ft | |
| 03/24/2025 03/24/25 | Sold | $105,000 | -27.6% | $95 / Sq Ft | View Prior Sale |
| 10/29/2024 10/29/24 | Pending | -- | -- | -- | |
| 10/07/2024 10/07/24 | Price Changed | $145,000 | -18.1% | $131 / Sq Ft | |
| 09/04/2024 09/04/24 | For Sale | $177,000 | -- | $160 / Sq Ft |
Purchase History
| Date | Type | Sale Price | Title Company |
|---|---|---|---|
| Warranty Deed | $105,000 | -- | |
| Deed | $6,000 | -- |
Mortgage History
| Date | Status | Loan Amount | Loan Type |
|---|---|---|---|
| Previous Owner | $43,500 | VA |
Source: Georgia MLS
MLS Number: 10611745
APN: 15-198-03-014
- 3406 Longleaf Dr
- 3439 Jackson Dr
- 3406 Jackson Dr
- 3401 Longleaf Dr
- 3395 Longleaf Dr
- 3416 Maplehurst Dr
- 3467 Longleaf Dr
- 1471 Midview Dr
- 1419 David Cir
- 1606 Peachcrest Cove
- 1546 Alverado Way
- 1616 Cobbs Creek Ln
- 3438 Maryvale Dr
- 1645 Cobbs Creek Ln
- 1428 Sandy Ln
- 1370 David Cir
- 3278 Robin Rd
- 3268 Robin Rd
- 1485 Peachcrest Ct
- 3494 Maryvale Dr
- 1348 David Cir
- 3499 Brookfield Ln
- 3323 Midway Rd Unit 1
- 3178 Pinehill Dr Unit 3178 Pinehill Dr
- 1479 Janmar Dr
- 4058 Brookcrest Cir
- 4035 Brookcrest Cir
- 1290 Glen Forest Way
- 4224 Timber Valley Ct
- 3237 Tulip Dr
- 3539 Tulip Dr
- 3229 Tulip Dr
- 3223 Tulip Dr
- 3561 Misty Valley Rd
- 3257 Bobbie Ln
- 1344 Midlawn Dr
- 3044 Lauren Parc Rd
- 3389 Lark Ln
