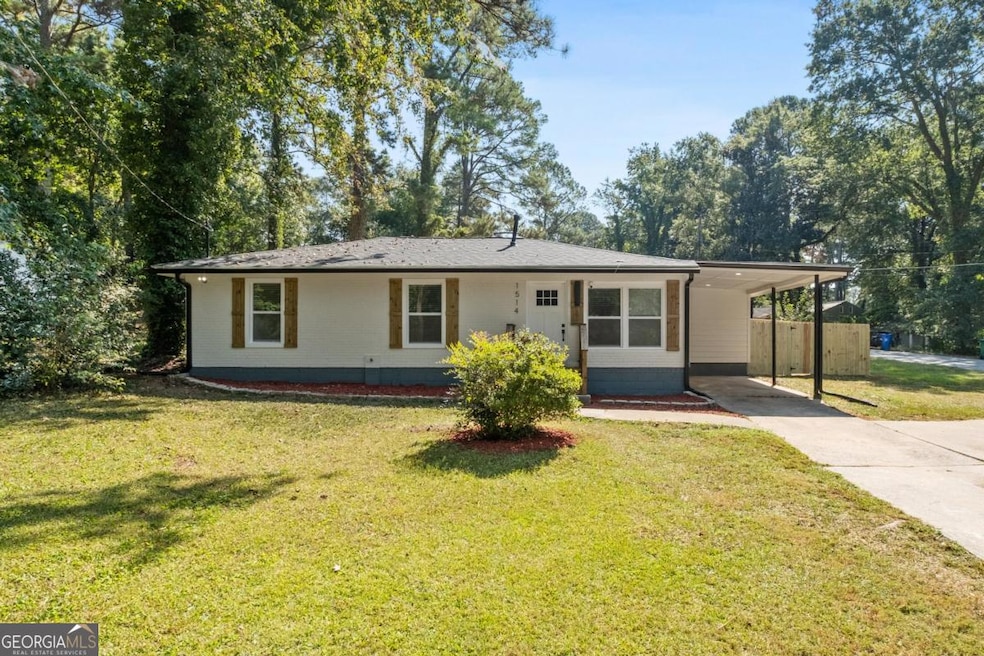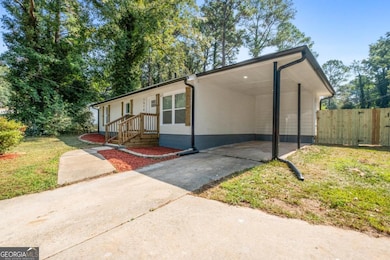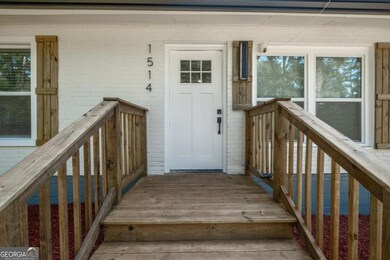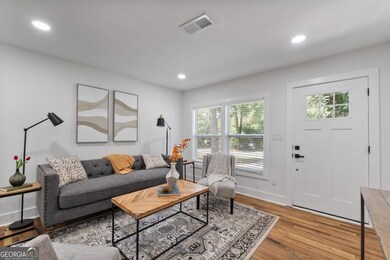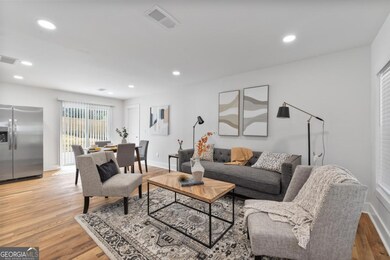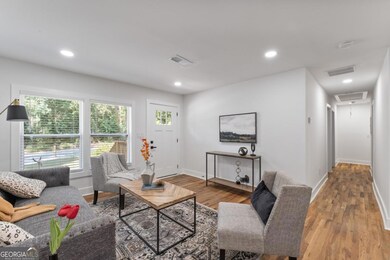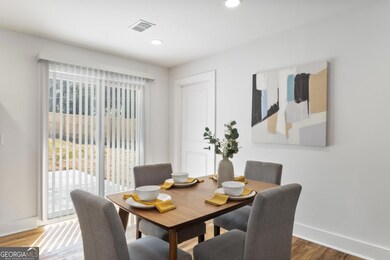1514 Peachcrest Rd Decatur, GA 30032
Highlights
- Property is near public transit
- Ranch Style House
- Solid Surface Countertops
- Private Lot
- Wood Flooring
- No HOA
About This Home
Move-in ready and beautifully updated, this corner-lot residence offers modern comfort and exceptional convenience. Enjoy hardwood floors throughout, an open-concept kitchen with quartz countertops, tile backsplash, and brand-new stainless steel appliances. The spacious primary suite includes a walk-in closet and a spa-inspired bathroom with double vanities and a tiled shower. Two additional bedrooms and a second full bath provide excellent flexibility for guests, office space, or family. Major improvements include a new roof, updated electrical and plumbing systems, and a new HVAC system. Sliding doors open to a private patio and a fully fenced backyard with a 10-foot wooden fence-perfect for pets and outdoor gatherings. Additional features include two driveways, a covered carport, and ample parking. Ideally located near Downtown Decatur, Avondale Estates, parks, museums, and top-rated schools, with quick access to Atlanta attractions. This is an exceptional rental opportunity-schedule your private tour today.
Home Details
Home Type
- Single Family
Est. Annual Taxes
- $454
Year Built
- Built in 1954 | Remodeled
Lot Details
- 0.3 Acre Lot
- Back Yard Fenced
- Private Lot
- Corner Lot
- Level Lot
Home Design
- Ranch Style House
- Pillar, Post or Pier Foundation
- Composition Roof
- Four Sided Brick Exterior Elevation
Interior Spaces
- 1,259 Sq Ft Home
- Ceiling Fan
- Double Pane Windows
- Family Room
- Wood Flooring
- Crawl Space
- Fire and Smoke Detector
- Laundry Room
Kitchen
- Breakfast Area or Nook
- Microwave
- Dishwasher
- Solid Surface Countertops
Bedrooms and Bathrooms
- 3 Main Level Bedrooms
- Walk-In Closet
- 2 Full Bathrooms
- Double Vanity
Parking
- 3 Parking Spaces
- Carport
Outdoor Features
- Patio
Location
- Property is near public transit
- Property is near schools
- Property is near shops
Schools
- Peachcrest Elementary School
- Mary Mcleod Bethune Middle School
- Towers High School
Utilities
- Central Heating and Cooling System
- 440 Volts
- Gas Water Heater
- Phone Available
- Cable TV Available
Listing and Financial Details
- Security Deposit $2,400
- 12-Month Min and 24-Month Max Lease Term
- $85 Application Fee
Community Details
Overview
- No Home Owners Association
- Pinehill Estates Subdivision
Recreation
- Tennis Courts
- Community Playground
- Community Pool
- Park
Pet Policy
- Call for details about the types of pets allowed
Map
Source: Georgia MLS
MLS Number: 10642921
APN: 15-198-03-014
- 3406 Longleaf Dr
- 3439 Jackson Dr
- 3401 Longleaf Dr
- 3395 Longleaf Dr
- 3416 Maplehurst Dr
- 3467 Longleaf Dr
- 1471 Midview Dr
- 1419 David Cir
- 1606 Peachcrest Cove
- 1546 Alverado Way
- 1616 Cobbs Creek Ln
- 3438 Maryvale Dr
- 1645 Cobbs Creek Ln
- 1428 Sandy Ln
- 1370 David Cir
- 3278 Robin Rd
- 3268 Robin Rd
- 1496 Meadowlark Dr
- 1485 Peachcrest Ct
- 3494 Maryvale Dr
- 1348 David Cir
- 1333 Peachcrest Rd Unit Rooms 4,5,6,7,8
- 3499 Brookfield Ln
- 3323 Midway Rd Unit 1
- 3178 Pinehill Dr Unit 3178 Pinehill Dr
- 1479 Janmar Dr
- 4058 Brookcrest Cir
- 4035 Brookcrest Cir
- 1290 Glen Forest Way
- 4224 Timber Valley Ct
- 3237 Tulip Dr
- 1427 Dennis Dr
- 3539 Tulip Dr
- 3229 Tulip Dr
- 3223 Tulip Dr
- 3561 Misty Valley Rd
- 3257 Bobbie Ln
- 1344 Midlawn Dr
