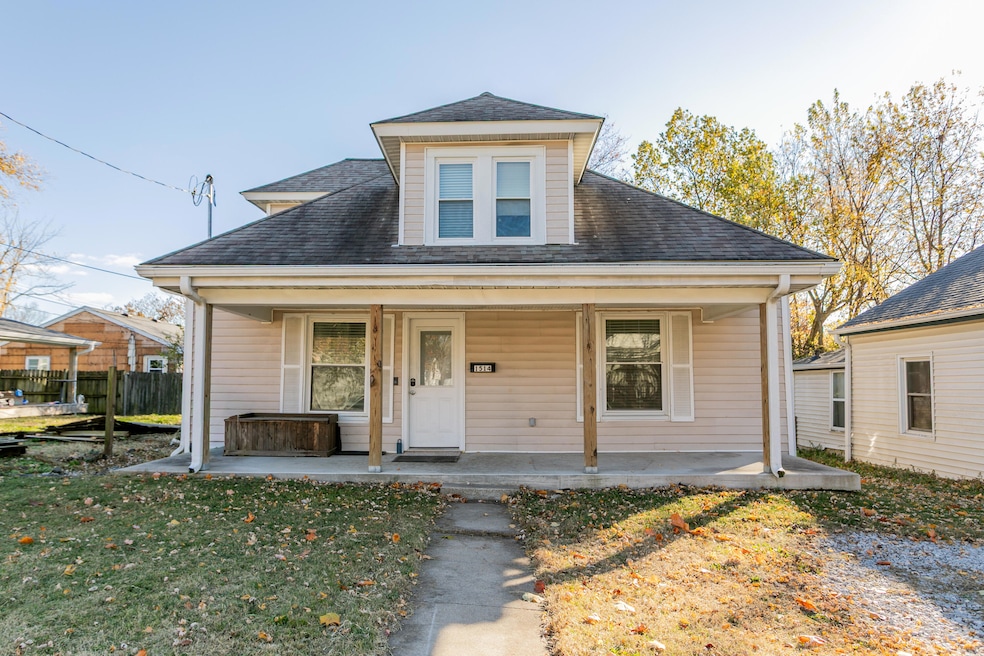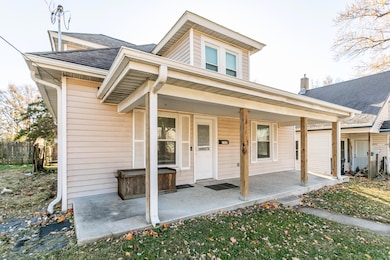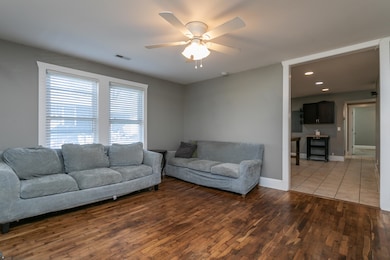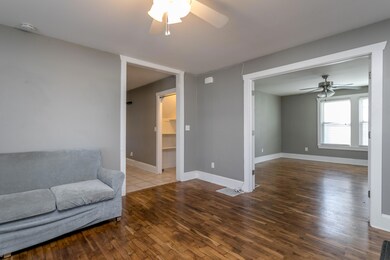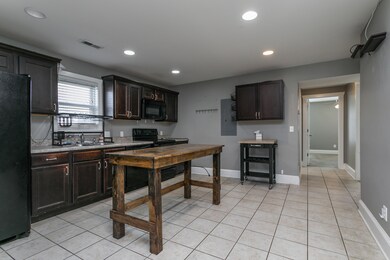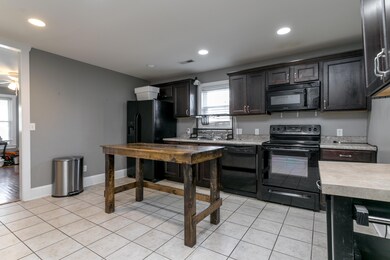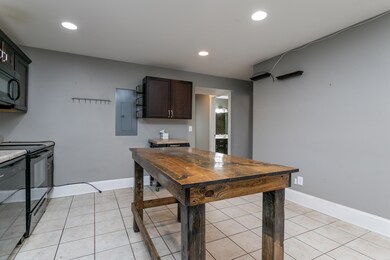1514 Richardson St Columbia, MO 65201
Benton-Stephens NeighborhoodEstimated payment $1,787/month
Highlights
- Popular Property
- Traditional Architecture
- Main Floor Primary Bedroom
- Jefferson Middle School Rated A-
- Wood Flooring
- 3-minute walk to Lions-Stephens Park
About This Home
This charming 4-bedroom, 2-bathroom home is ideally situated near the University of Missouri, Stephens College, Columbia College, downtown Columbia, Boone Hospital and Stephens Park. The property features three bedrooms on the main level, with one that could potentially serve as a dining room or family room, and a spacious fourth bedroom upstairs. This home was completely updated in 2016. With an all-electric setup, this home incorporates energy-efficient HVAC installed in 2022, custom trim doors, hardwood flooring and a fenced-in backyard. The airducts were cleaned in Nov. 2024. The property conveys with current furniture, washer and dryer. Suitable for owner occupancy or as an income-generating property, this home presents a prime investment opportunity and is truly a must-see!
Open House Schedule
-
Sunday, November 16, 202512:30 to 2:00 pm11/16/2025 12:30:00 PM +00:0011/16/2025 2:00:00 PM +00:00Add to Calendar
Home Details
Home Type
- Single Family
Est. Annual Taxes
- $2,469
Year Built
- Built in 1935 | Remodeled
Lot Details
- Lot Dimensions are 40.95 x 128.70
- Wood Fence
- Back Yard Fenced
- Chain Link Fence
- Cleared Lot
- Zoning described as R-MF Multiple-Family Dwelling*
Home Design
- Traditional Architecture
- Concrete Foundation
- Block Foundation
- Poured Concrete
- Architectural Shingle Roof
- Vinyl Construction Material
Interior Spaces
- 1,827 Sq Ft Home
- Paddle Fans
- Vinyl Clad Windows
- Fire and Smoke Detector
Kitchen
- Eat-In Kitchen
- Electric Range
- Microwave
- Dishwasher
- Laminate Countertops
- Disposal
Flooring
- Wood
- Carpet
- Tile
Bedrooms and Bathrooms
- 4 Bedrooms
- Primary Bedroom on Main
- Split Bedroom Floorplan
- 2 Full Bathrooms
Laundry
- Laundry on main level
- Dryer
- Washer
Basement
- Sump Pump
- Crawl Space
Parking
- No Garage
- Dirt Driveway
Outdoor Features
- Covered Patio or Porch
- Storage Shed
Schools
- Benton Elementary School
- Jefferson Middle School
- Hickman High School
Utilities
- Forced Air Heating and Cooling System
- Cable TV Available
Community Details
- No Home Owners Association
- Stephens First Addition Subdivision
Listing and Financial Details
- Assessor Parcel Number 1711700360020001
Map
Home Values in the Area
Average Home Value in this Area
Tax History
| Year | Tax Paid | Tax Assessment Tax Assessment Total Assessment is a certain percentage of the fair market value that is determined by local assessors to be the total taxable value of land and additions on the property. | Land | Improvement |
|---|---|---|---|---|
| 2025 | $2,743 | $41,895 | $5,700 | $36,195 |
| 2024 | $2,469 | $36,594 | $5,700 | $30,894 |
| 2023 | $2,448 | $36,594 | $5,700 | $30,894 |
| 2022 | $2,264 | $33,877 | $5,700 | $28,177 |
| 2021 | $2,268 | $33,877 | $5,700 | $28,177 |
| 2020 | $2,236 | $31,374 | $5,700 | $25,674 |
| 2019 | $2,236 | $31,374 | $5,700 | $25,674 |
| 2018 | $2,085 | $0 | $0 | $0 |
| 2017 | $2,060 | $29,051 | $5,700 | $23,351 |
| 2016 | $2,114 | $29,051 | $5,700 | $23,351 |
| 2015 | $730 | $10,868 | $2,185 | $8,683 |
| 2014 | $734 | $10,868 | $2,185 | $8,683 |
Property History
| Date | Event | Price | List to Sale | Price per Sq Ft | Prior Sale |
|---|---|---|---|---|---|
| 11/14/2025 11/14/25 | For Sale | $299,900 | +33.3% | $164 / Sq Ft | |
| 03/15/2018 03/15/18 | Sold | -- | -- | -- | View Prior Sale |
| 02/16/2018 02/16/18 | Pending | -- | -- | -- | |
| 01/12/2018 01/12/18 | For Sale | $225,000 | -- | $123 / Sq Ft |
Purchase History
| Date | Type | Sale Price | Title Company |
|---|---|---|---|
| Warranty Deed | -- | Central Title Co | |
| Warranty Deed | -- | Boone Central Title Co |
Mortgage History
| Date | Status | Loan Amount | Loan Type |
|---|---|---|---|
| Open | $213,750 | New Conventional | |
| Previous Owner | $182,361 | Construction |
Source: Columbia Board of REALTORS®
MLS Number: 430894
APN: 17-117-00-36-002-00-01
- 1504 Hinkson Ave
- 307 N College Ave
- 401 N College Ave
- 1407 Paris Rd Unit I
- LOT 2 Flanders Ct
- 1808 Monroe St
- 812 Charles St
- 1805 Monroe St
- 1101 Pannell St
- 1111 Pannell St
- 216 Divot Dr
- 807 N 7th St
- 1203 Lakeview Ave
- 605 N Fourth St Unit 100
- 1508 Fir Place Unit 1-4
- 603 N 4th St Unit 100
- 607 N 4th St Unit 100
- 602 N Providence Rd Unit 100
- 600 N Providence Rd Unit 100
- 2213 Hominy Branch Ct
- 213 N Ann St Unit 5
- 213 N Ann St Unit 6
- 409 N College Ave
- 1409 Paris Rd Unit 201
- 1409 Paris Rd Unit 101
- 1415 Paris Rd Unit A
- 1413 Paris Rd Unit 101
- 801 N Ann St Unit 4
- 801 N Ann St Unit 2
- 801 N Ann St Unit 8
- 801 N Ann St Unit 10
- 801 N Ann St Unit 7
- 3 Fyfer Place
- 5 Fyfer Place
- 7 Fyfer Place
- 1901 E Walnut St
- 1110 E Broadway Unit C
- 1106 E Broadway
- 16 N 10th St
- 1007 E Broadway
