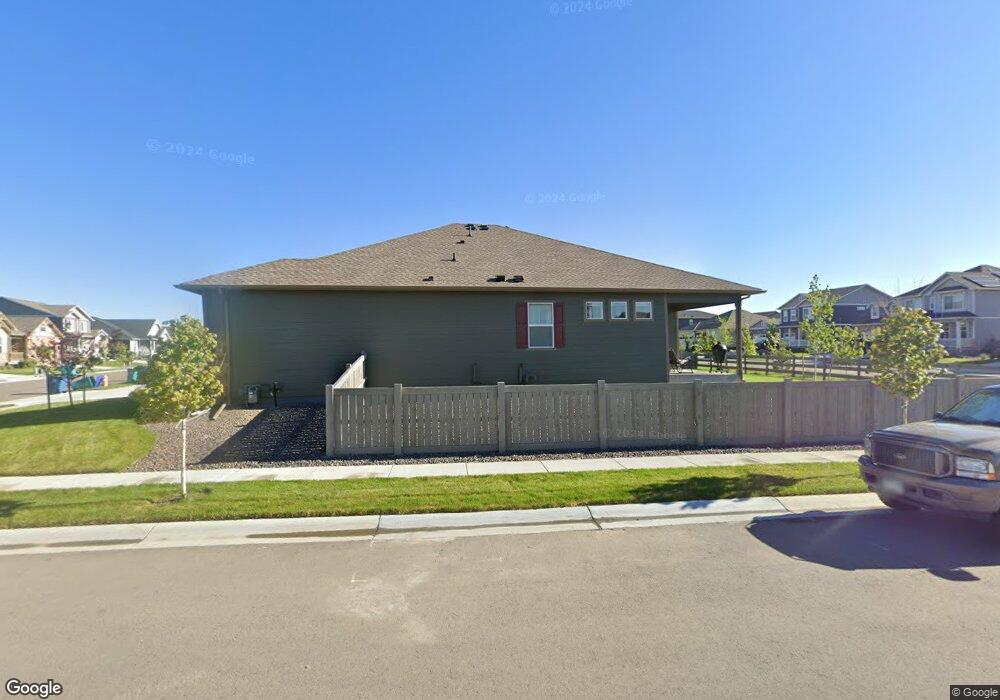1514 Rivergate Way Berthoud, CO 80513
Estimated Value: $669,000 - $777,000
3
Beds
2
Baths
2,103
Sq Ft
$338/Sq Ft
Est. Value
About This Home
This home is located at 1514 Rivergate Way, Berthoud, CO 80513 and is currently estimated at $711,097, approximately $338 per square foot. 1514 Rivergate Way is a home located in Larimer County with nearby schools including Berthoud Elementary School, Turner Middle School, and Berthoud High School.
Ownership History
Date
Name
Owned For
Owner Type
Purchase Details
Closed on
Oct 31, 2022
Sold by
Melody Homes Inc
Bought by
Seckler Mary Kaye
Current Estimated Value
Home Financials for this Owner
Home Financials are based on the most recent Mortgage that was taken out on this home.
Original Mortgage
$123,925
Outstanding Balance
$119,381
Interest Rate
6.02%
Mortgage Type
New Conventional
Estimated Equity
$591,716
Create a Home Valuation Report for This Property
The Home Valuation Report is an in-depth analysis detailing your home's value as well as a comparison with similar homes in the area
Home Values in the Area
Average Home Value in this Area
Purchase History
| Date | Buyer | Sale Price | Title Company |
|---|---|---|---|
| Seckler Mary Kaye | $723,925 | -- |
Source: Public Records
Mortgage History
| Date | Status | Borrower | Loan Amount |
|---|---|---|---|
| Open | Seckler Mary Kaye | $123,925 |
Source: Public Records
Tax History Compared to Growth
Tax History
| Year | Tax Paid | Tax Assessment Tax Assessment Total Assessment is a certain percentage of the fair market value that is determined by local assessors to be the total taxable value of land and additions on the property. | Land | Improvement |
|---|---|---|---|---|
| 2025 | $6,514 | $44,361 | $10,653 | $33,708 |
| 2024 | $6,310 | $44,361 | $10,653 | $33,708 |
| 2022 | $1,565 | $10,382 | $10,382 | $0 |
| 2021 | $382 | $2,546 | $2,546 | $0 |
| 2020 | $288 | $1,902 | $1,902 | $0 |
| 2019 | $283 | $1,902 | $1,902 | $0 |
| 2018 | $429 | $2,894 | $2,894 | $0 |
| 2017 | $395 | $2,894 | $2,894 | $0 |
Source: Public Records
Map
Nearby Homes
- HENLEY Plan at Vantage - Vintage Oaks
- PENDLETON Plan at Vantage - Vintage Oaks
- NEWCASTLE Plan at Vantage - Vintage Oaks
- GABLE Plan at Vantage - Vintage Oaks
- BRANSON Plan at Vantage - Vintage Oaks
- BENNETT Plan at Vantage - Vintage Oaks
- HOLCOMBE Plan at Vantage - Vintage Oaks
- ARVADA Plan at Vantage - Vintage Oaks
- GROVER Plan at Vantage - Vintage Oaks
- CHATHAM Plan at Vantage - Vintage Oaks
- FOWLER Plan at Vantage - Vintage Oaks
- CRAWFORD Plan at Vantage - Vintage Oaks
- BELLAMY Plan at Vantage - Vintage Oaks
- CALHAN Plan at Vantage - Vintage Oaks
- EVANS Plan at Vantage - Vintage Oaks
- HASWELL Plan at Vantage - Vintage Oaks
- 1591 Sun River Rd
- 1365 Westport Ave
- 932 Logan Peak Way
- 928 Logan Peak Way
- 1532 Rivergate Way
- 1550 Rivergate Way
- 1479 Rivergate Way
- 1507 Rivergate Way
- 1487 Rivergate Way
- 1519 Rivergate Way
- 1518 Westport Ave
- 1520 Westport Ave
- 1547 Rivergate Way
- 1578 Rivergate Way
- 1493 Rivergate Way
- 1502 Westport Ave
- 1536 Westport Ave
- 1460 Westport Ave Unit 36210524
- 1460 Westport Ave Unit 36210525
- 1460 Westport Ave Unit 36210523
- 1460 Westport Ave Unit 36210507
- 1460 Westport Ave
- 1552 Westport Ave
- 1551 Rivergate Way
