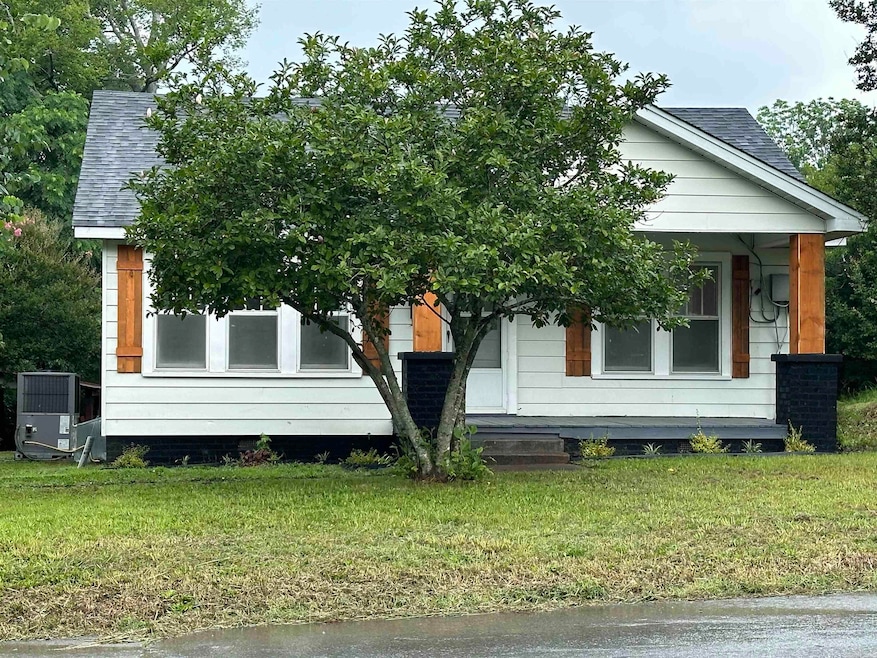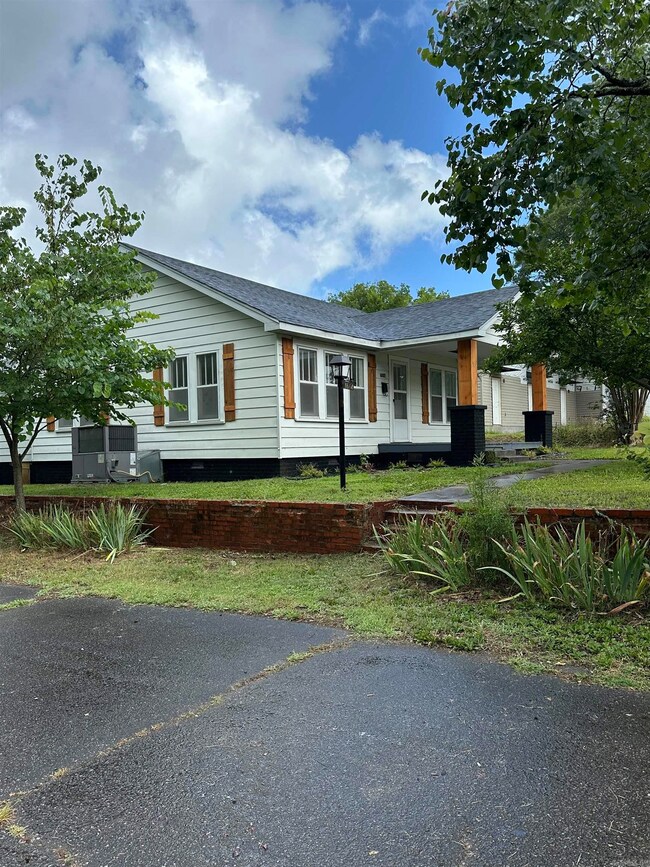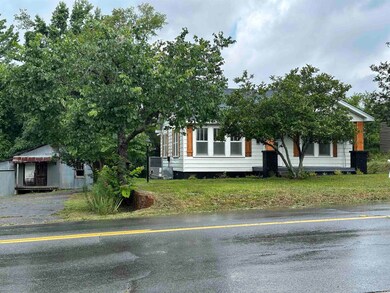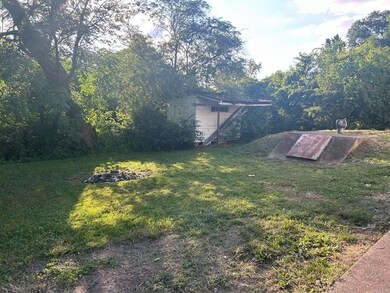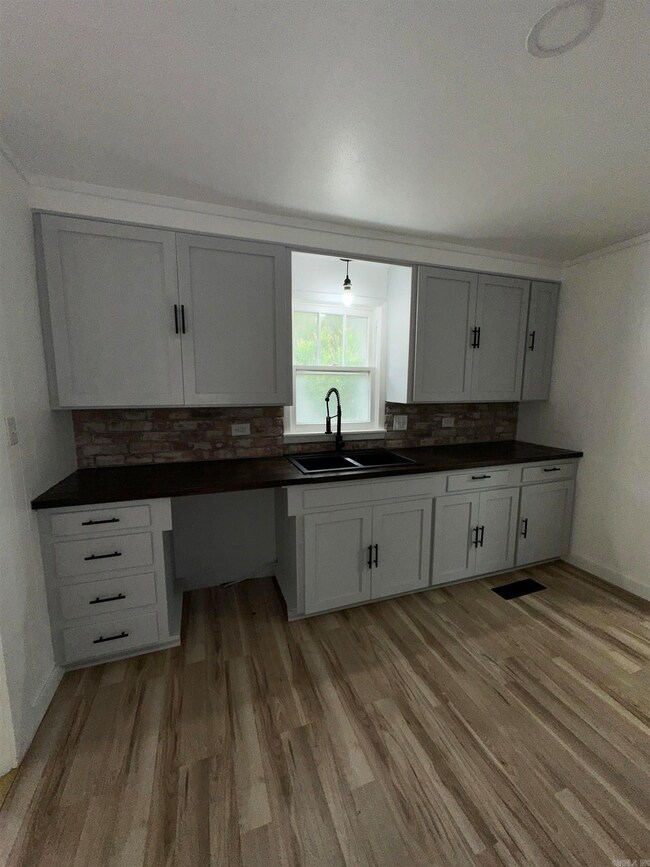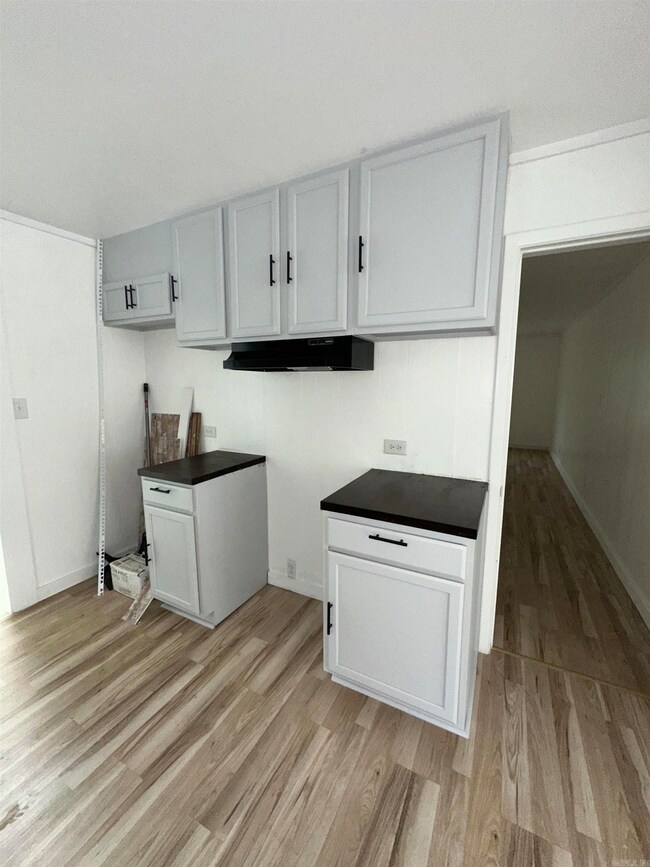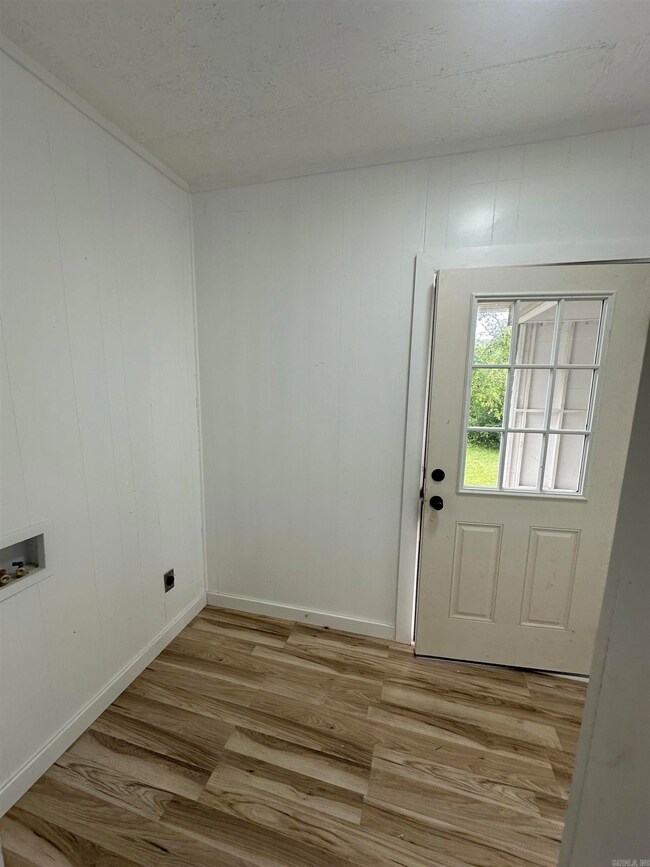
1514 Stanley St Malvern, AR 72104
Highlights
- Traditional Architecture
- Porch
- Laundry Room
- Formal Dining Room
- Paneling
- 1-Story Property
About This Home
As of September 2024Welcome to 1514 Stanley Street in Malvern. This is a 3 bedroom, 2 full bathroom home that has been just renovated. New roof in March of this year, new flooring throughout, new paint throughout, new bathrooms and kitchen remodel, new sheetrock ceilings, HVAC replaced in 2018. You have got to see for yourself the huge master bedroom with an ensuite and 2 separate closets, the kitchen has beautiful butcher block counter tops, and nice sized guest bedrooms. Also, there is a 20x30 shed with concrete floor, 30x40 outbuilding with concrete floor, 16x30 outbuilding. Schedule a tour today! This is an agent owned property.
Home Details
Home Type
- Single Family
Est. Annual Taxes
- $510
Year Built
- Built in 1950
Lot Details
- 0.5 Acre Lot
- Level Lot
Home Design
- Traditional Architecture
- Architectural Shingle Roof
- Metal Siding
Interior Spaces
- 1,598 Sq Ft Home
- 1-Story Property
- Paneling
- Family Room
- Formal Dining Room
- Laminate Flooring
- Crawl Space
- Fire and Smoke Detector
Kitchen
- Stove
- Dishwasher
Bedrooms and Bathrooms
- 3 Bedrooms
- 2 Full Bathrooms
Laundry
- Laundry Room
- Washer Hookup
Parking
- 1 Car Garage
- Carport
Outdoor Features
- Outdoor Storage
- Storm Cellar or Shelter
- Porch
Utilities
- Central Heating and Cooling System
- Gas Water Heater
Ownership History
Purchase Details
Home Financials for this Owner
Home Financials are based on the most recent Mortgage that was taken out on this home.Purchase Details
Purchase Details
Similar Homes in Malvern, AR
Home Values in the Area
Average Home Value in this Area
Purchase History
| Date | Type | Sale Price | Title Company |
|---|---|---|---|
| Warranty Deed | $162,200 | Realty Title | |
| Warranty Deed | -- | -- | |
| Deed | -- | -- |
Mortgage History
| Date | Status | Loan Amount | Loan Type |
|---|---|---|---|
| Open | $163,838 | New Conventional | |
| Previous Owner | $30,250 | Construction |
Property History
| Date | Event | Price | Change | Sq Ft Price |
|---|---|---|---|---|
| 09/20/2024 09/20/24 | Sold | $162,200 | +2.0% | $102 / Sq Ft |
| 08/03/2024 08/03/24 | Pending | -- | -- | -- |
| 07/08/2024 07/08/24 | Price Changed | $159,000 | -3.6% | $99 / Sq Ft |
| 06/17/2024 06/17/24 | For Sale | $165,000 | +167.9% | $103 / Sq Ft |
| 12/20/2023 12/20/23 | Sold | $61,600 | +6159900.0% | $40 / Sq Ft |
| 09/25/2023 09/25/23 | Pending | -- | -- | -- |
| 09/13/2023 09/13/23 | For Sale | $1 | -- | $0 / Sq Ft |
Tax History Compared to Growth
Tax History
| Year | Tax Paid | Tax Assessment Tax Assessment Total Assessment is a certain percentage of the fair market value that is determined by local assessors to be the total taxable value of land and additions on the property. | Land | Improvement |
|---|---|---|---|---|
| 2024 | $532 | $9,395 | $810 | $8,585 |
| 2023 | $510 | $9,395 | $810 | $8,585 |
| 2022 | $471 | $9,395 | $810 | $8,585 |
| 2021 | $431 | $9,395 | $810 | $8,585 |
| 2020 | $392 | $6,925 | $800 | $6,125 |
| 2019 | $392 | $6,925 | $800 | $6,125 |
| 2018 | $392 | $6,925 | $800 | $6,125 |
| 2017 | $392 | $6,925 | $800 | $6,125 |
| 2016 | $368 | $6,925 | $800 | $6,125 |
| 2015 | $509 | $9,580 | $720 | $8,860 |
| 2014 | $509 | $9,580 | $720 | $8,860 |
Agents Affiliated with this Home
-

Seller's Agent in 2024
Mandy Ledbetter
Crye*Leike Pro Elite Realty
(501) 304-0393
74 Total Sales
-
D
Seller's Agent in 2023
David Stafford
Stafford Auction & Realty
(501) 626-1121
5 Total Sales
Map
Source: Cooperative Arkansas REALTORS® MLS
MLS Number: 24021358
APN: 700-03779-000
- 609 W Highland Ave
- 430 W Mill St
- 1320 Spruce St
- 0 3rd St
- 124 W Sullenberger Ave
- 315 W 3rd St
- 1628 Potts St
- 000 Highway 67
- 1520 S Main St
- 404 Mchenry St
- 1607 S Main St
- 503 Mchenry St
- 305 Lillian St Unit 305 Lillian
- 312 Cabe St
- 719 E Mill St
- 511 Moore St
- 819 Hall St
- 0 S Vinyard Rd Unit 25030774
- 20165 U S Highway 67
- 14377 U S Highway 67
