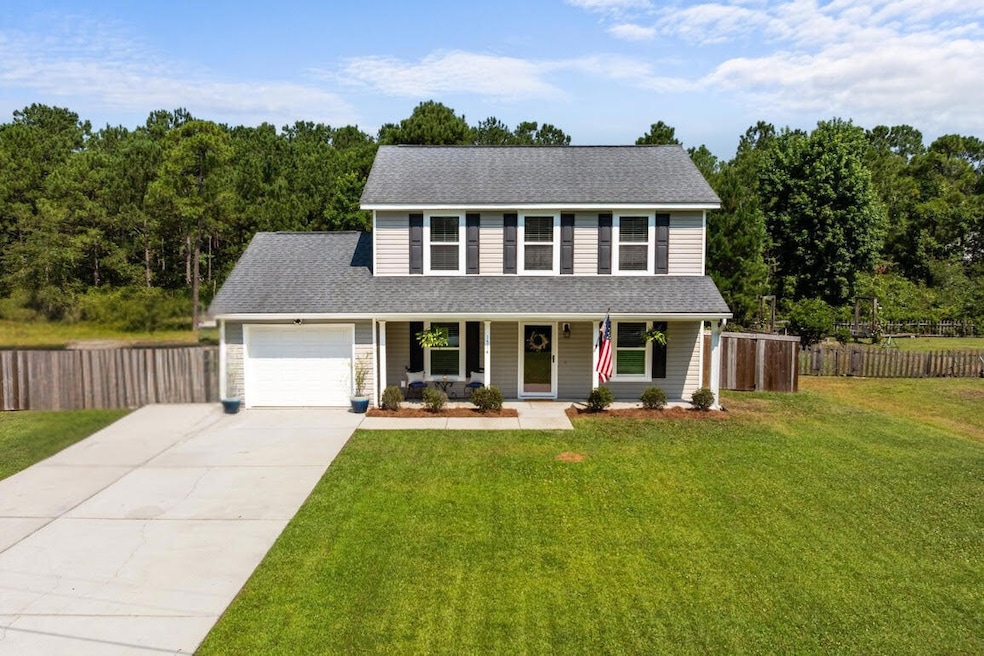
1514 Stanwick Dr Johns Island, SC 29455
Estimated payment $2,851/month
Highlights
- Wooded Lot
- Wood Flooring
- 1 Car Attached Garage
- Traditional Architecture
- Covered patio or porch
- Eat-In Kitchen
About This Home
Tucked away in the desirable Fenwick Hills community, this 3-bedroom, 2.5-bath home sits on over a third of an acre in an X flood zone, which means no flood insurance required! Plus, there's no HOA!Downstairs, you have updated hardwood flooring throughout the living and dining areas. This house also has an open and functional kitchen with granite counters and stainless steel appliances. A huge laundry/utility room and convenient half bath help to complete the first floor.Upstairs, you'll find NEW carpet, a spacious primary suite with a walk-in closet and dual-sink bathroom, two more bedrooms and a full hallway bath. Step outside and you'll really feel the difference:-No backyard neighbors
-A widened driveway (perfect for extra parking)
-Oversized concrete patio with added electrical outlets
-Gutters already installed
-Quiet, private lot with plenty of space
You're also just minutes from local favorites, grocery stores, dining, and the newly renovated Johns Island Park. If you're looking for space, peace of mind, and a well-kept home in one of Johns Island's most convenient neighborhoodsthis is the one.
Home Details
Home Type
- Single Family
Est. Annual Taxes
- $1,071
Year Built
- Built in 2015
Lot Details
- 0.37 Acre Lot
- Interior Lot
- Level Lot
- Wooded Lot
Parking
- 1 Car Attached Garage
- Garage Door Opener
- Off-Street Parking
Home Design
- Traditional Architecture
- Raised Foundation
- Asphalt Roof
- Vinyl Siding
Interior Spaces
- 1,616 Sq Ft Home
- 2-Story Property
- Smooth Ceilings
- Ceiling Fan
- Window Treatments
- Entrance Foyer
- Combination Dining and Living Room
- Eat-In Kitchen
- Laundry Room
Flooring
- Wood
- Carpet
- Ceramic Tile
Bedrooms and Bathrooms
- 3 Bedrooms
- Walk-In Closet
Outdoor Features
- Covered patio or porch
- Rain Gutters
Schools
- Angel Oak Elementary School
- Haut Gap Middle School
- St. Johns High School
Utilities
- Central Air
- Heating Available
Community Details
- Fenwick Hills Subdivision
Map
Home Values in the Area
Average Home Value in this Area
Property History
| Date | Event | Price | Change | Sq Ft Price |
|---|---|---|---|---|
| 07/15/2025 07/15/25 | Price Changed | $499,000 | -3.1% | $309 / Sq Ft |
| 06/26/2025 06/26/25 | For Sale | $515,000 | +147.0% | $319 / Sq Ft |
| 07/30/2015 07/30/15 | Sold | $208,500 | 0.0% | $139 / Sq Ft |
| 06/30/2015 06/30/15 | Pending | -- | -- | -- |
| 06/16/2015 06/16/15 | For Sale | $208,500 | -- | $139 / Sq Ft |
Similar Homes in Johns Island, SC
Source: CHS Regional MLS
MLS Number: 25017714
- 1506 Southwick Dr
- 1518 Southwick Dr
- 2927&2926 Stephanie Dr
- 1484 Milldam Pass
- 1523 Innkeeper Ln
- 3319 Dunwick Dr
- 1522 Southwick Dr
- 1502 Thoroughbred Blvd
- 1617 Southwick Dr
- 1660 Boyd N Hayes Rd
- 3308 Comsee Ln
- 1529 Fishbone Dr
- 516 Boyd N Hayes Rd Unit Lot 1
- 00 Brownswood Rd
- 1610 Fishbone Dr
- 560 Hayes Park Blvd Unit Hr 12
- 548 Hayes Park Blvd Unit Hr 09
- 540 Hayes Park Blvd Unit Lot 7
- 536 Hayes Park Blvd Unit Lot 6
- 532 Hayes Park Blvd Unit Lot 5
- 1514 Chastain Rd
- 3309 Valcour Dr
- 2029 Harlow Way
- 1156 Biering Rd
- 2732 Harmony Lake Dr
- 5115 Cranesbill Way
- 3014 Reva Ridge Dr
- 3618 Walkers Ferry Ln
- 1779 Brittlebush Ln
- 3123 Harding Ct
- 2829 Sugarberry Ln
- 3021 Maybank Hwy Unit Willett - 4009
- 3021 Maybank Hwy Unit Willett - 2002
- 2936 Sugarberry Ln
- 2030 Wildts Battery Blvd
- 2815 Pottinger Dr
- 1818 Produce Ln
- 1823 Produce Ln
- 1813 Produce Ln
- 555 Linger Longer Dr






