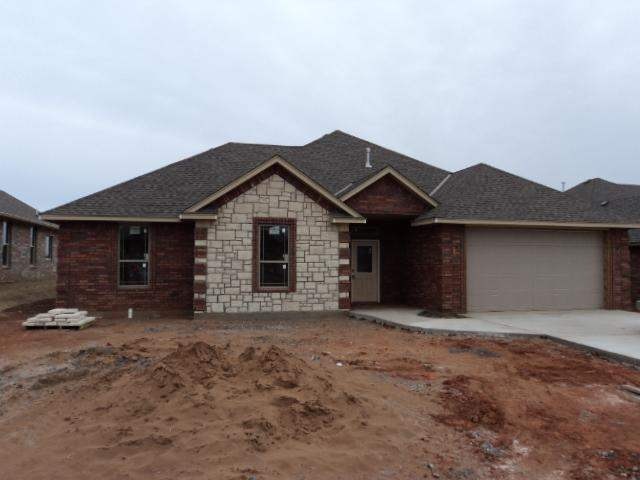
Highlights
- Whirlpool Bathtub
- Covered Patio or Porch
- Brick Veneer
- Elgin Elementary School Rated A-
- Double Pane Windows
- Walk-In Closet
About This Home
As of February 2022Another quality 4 Bedroom 2 bath new construction from Bedlam Development LLC in Elgin, OK! Located within walking distance to Elgin Public Schools provides convenience to busy families. Brick and Stone veneer exterior with an oversized back patio. Enjoy warmth on those cold winter nights with the 36" ventless gas burning fireplace! Granite countertops, custom tile work, oil rubbed bronze fixtures and stained Knotty Alder woodwork throughout. The kitchen boasts stainless steel appliances and an oversized pantry. The master suite enjoys the luxuries of a custom home with crown molding, an oversized shower, a soothing whirlpool tub, and a closet with a custom built in dresser! Call Danny Cooper with Elgin Realty LLC at 580-678-7748. Seller is a licensed Realtor.
Last Agent to Sell the Property
DANNY COOPER
DANNY COOPER APPRAISAL SERVICES License #152167 Listed on: 01/09/2013
Home Details
Home Type
- Single Family
Year Built
- Built in 2013
Lot Details
- Lot Dimensions are 65x170
- Wood Fence
- Property is zoned R-1 Single Family
Home Design
- Brick Veneer
- Slab Foundation
- Composition Roof
Interior Spaces
- 1,900 Sq Ft Home
- 1-Story Property
- Ceiling height between 8 to 10 feet
- Ceiling Fan
- Self Contained Fireplace Unit Or Insert
- Gas Fireplace
- Double Pane Windows
- Combination Kitchen and Dining Room
- Utility Room
- Washer and Dryer Hookup
- Attic Floors
- Fire and Smoke Detector
Kitchen
- Breakfast Bar
- Stove
- Range Hood
- Microwave
- Dishwasher
Flooring
- Carpet
- Ceramic Tile
Bedrooms and Bathrooms
- 4 Bedrooms
- Walk-In Closet
- 2 Bathrooms
- Whirlpool Bathtub
Parking
- 2 Car Garage
- Garage Door Opener
Outdoor Features
- Covered Patio or Porch
Schools
- Elgin Elementary And Middle School
- Elgin High School
Utilities
- Central Heating and Cooling System
- Heat Pump System
- Heating System Uses Gas
- Electric Water Heater
Community Details
- Built by Bedlam Development LLC
Ownership History
Purchase Details
Home Financials for this Owner
Home Financials are based on the most recent Mortgage that was taken out on this home.Purchase Details
Home Financials for this Owner
Home Financials are based on the most recent Mortgage that was taken out on this home.Similar Homes in Elgin, OK
Home Values in the Area
Average Home Value in this Area
Purchase History
| Date | Type | Sale Price | Title Company |
|---|---|---|---|
| Warranty Deed | $249,000 | Sovereign Title | |
| Warranty Deed | $200,000 | None Available |
Mortgage History
| Date | Status | Loan Amount | Loan Type |
|---|---|---|---|
| Open | $249,000 | VA | |
| Previous Owner | $204,300 | VA |
Property History
| Date | Event | Price | Change | Sq Ft Price |
|---|---|---|---|---|
| 02/15/2022 02/15/22 | Sold | $249,000 | -0.4% | $125 / Sq Ft |
| 01/07/2022 01/07/22 | Pending | -- | -- | -- |
| 01/03/2022 01/03/22 | For Sale | $249,900 | +25.0% | $125 / Sq Ft |
| 03/22/2013 03/22/13 | Sold | $200,000 | 0.0% | $105 / Sq Ft |
| 01/09/2013 01/09/13 | Pending | -- | -- | -- |
| 01/09/2013 01/09/13 | For Sale | $200,000 | -- | $105 / Sq Ft |
Tax History Compared to Growth
Tax History
| Year | Tax Paid | Tax Assessment Tax Assessment Total Assessment is a certain percentage of the fair market value that is determined by local assessors to be the total taxable value of land and additions on the property. | Land | Improvement |
|---|---|---|---|---|
| 2024 | -- | $29,722 | $4,500 | $25,222 |
| 2023 | $0 | $28,129 | $3,825 | $24,304 |
| 2022 | $2,662 | $25,382 | $3,825 | $21,557 |
| 2021 | $2,581 | $24,173 | $3,825 | $20,348 |
| 2020 | $2,316 | $23,022 | $3,825 | $19,197 |
| 2019 | $2,508 | $22,988 | $3,825 | $19,163 |
| 2018 | $2,544 | $23,383 | $3,825 | $19,558 |
| 2017 | $2,364 | $22,708 | $3,150 | $19,558 |
| 2016 | $2,295 | $22,245 | $3,150 | $19,095 |
| 2015 | $2,256 | $22,392 | $2,475 | $19,917 |
| 2014 | $2,269 | $22,392 | $2,475 | $19,917 |
Agents Affiliated with this Home
-

Seller's Agent in 2022
Debbie McDonald
ELGIN REALTY
(580) 695-8552
58 in this area
107 Total Sales
-

Buyer's Agent in 2022
Julie Bridges
RE/MAX
(580) 695-3883
144 in this area
558 Total Sales
-
D
Seller's Agent in 2013
DANNY COOPER
DANNY COOPER APPRAISAL SERVICES
-

Buyer's Agent in 2013
Shannon Sherman
SHERMAN REALTY LLC
(580) 284-4926
26 in this area
255 Total Sales
Map
Source: Lawton Board of REALTORS®
MLS Number: 135082
APN: 160099290
- 101 Pond View
- 89 NE Deerfield Dr
- 11269 NE Jere Layne
- 1414 Limestone Way
- 1205 Pebble Trail
- 13408 Oklahoma 17
- 107 Maple St
- 910 1st St
- 1612 NE White Rock Dr
- 718 5th St
- 106 Belle Cir
- 10960 NE Jeremiah
- 704 6th St
- 12365 NE Stone Ridge Ln
- 203 3rd St
- 617 7th St
- 611 7th St
- 11225 NE Marigold Ln
- 14202 NE Old Mill Rd
- 13427 NE Kleeman Rd
