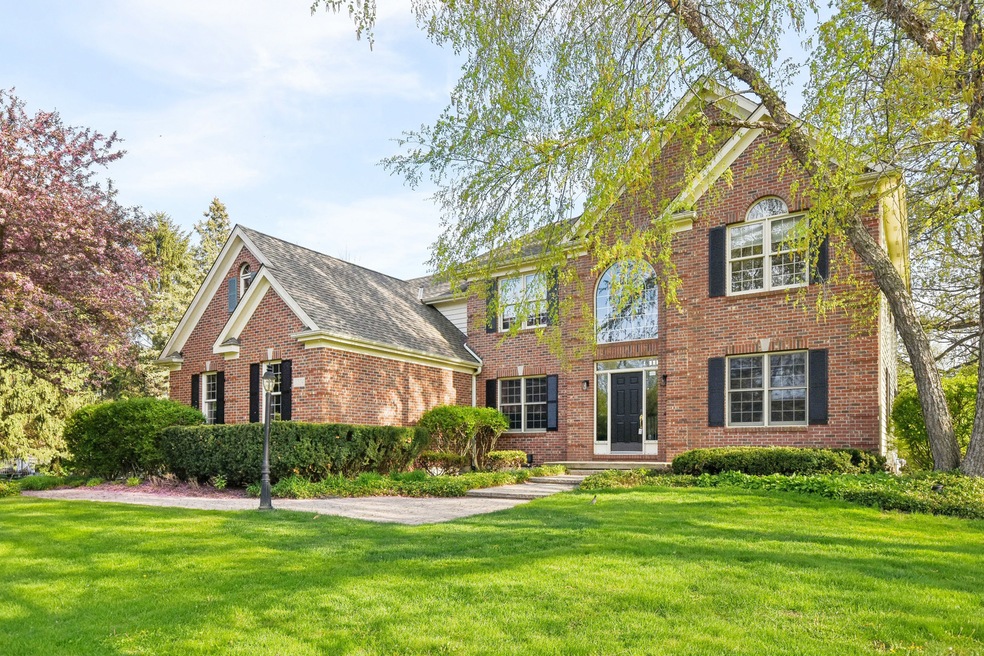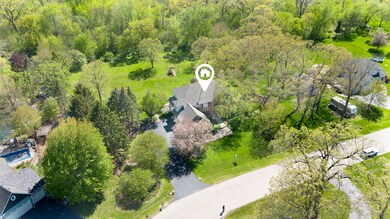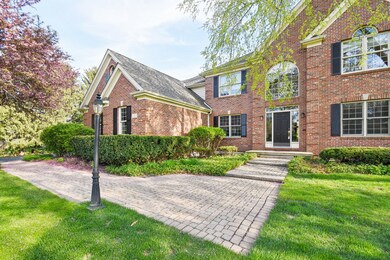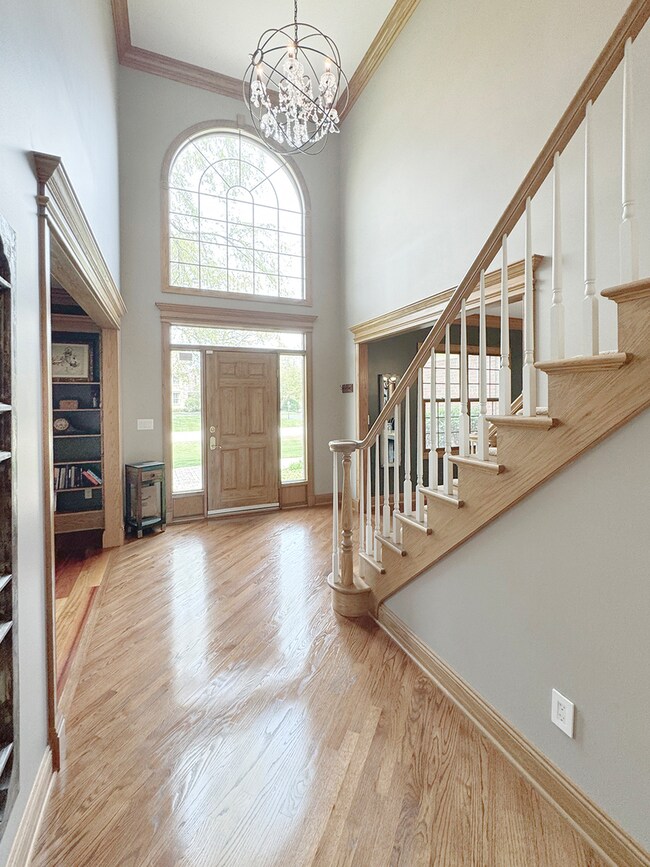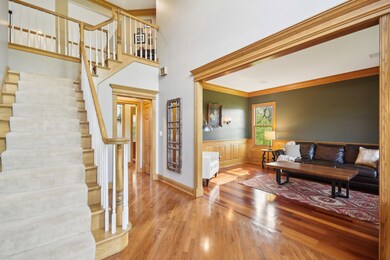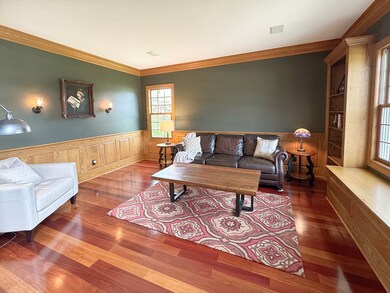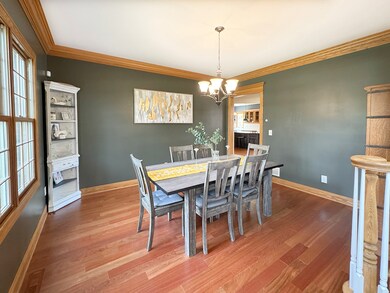
1514 Sunflower Dr S Sycamore, IL 60178
Highlights
- 2.49 Acre Lot
- Deck
- Recreation Room
- Open Floorplan
- Family Room with Fireplace
- Georgian Architecture
About This Home
As of June 2025Stately, custom-built home nestled on 2.49 acres offers the perfect blend of luxury, comfort, and functionality! With over 3,500 sq ft of living space PLUS a finished english/walkout basement, this residence provides room to live, work, and entertain in style. Step into the grand two-story foyer with an open staircase and gleaming hardwood floors that flow through much of the main level. The living room with built-in shelving and crown molding is ideal as a formal space, study, or library, while the elegant dining room is perfect for hosting memorable gatherings. The stunning two-story family room is flooded with natural light from soaring windows and features a floor-to-ceiling brick wood-burning fireplace with a custom mantel and stone hearth. Overlooking the family room is the beautifully updated gourmet kitchen, showcasing quartz countertops, a large island, tile backsplash, high-end stainless steel appliances, and abundant cabinetry with custom features-plus a bright breakfast room with access to the deck and scenic backyard. The main floor also includes an updated laundry room, full bath, and a versatile 5th bedroom currently used as an office. Upstairs, the spacious primary suite impresses with a vaulted ceiling, two-room bath featuring double sinks, a whirlpool tub, separate shower, and a walk-in closet. Three additional bedrooms, another full bath, and a bonus storage room above the garage complete the second level. The finished lookout/walkout basement offers a cozy second family room with gas fireplace, game area, bar space, and abundant storage. Additional features include: 3-car garage with EV charger, newer roof (2019) and driveway (2020), kitchen remodel (2017), Dual HVAC systems (approx 8 and 15 years old), water softener (2024), Hot water heater (2017), sump pump (2018), deck, and more add to the home's long list of upgrades. Enjoy peaceful country living with the warmth of a neighborhood setting-this quality-built home is truly one-of-a-kind! Just minutes to schools, shopping, grocery and more!
Last Agent to Sell the Property
Premier Living Properties License #475110537 Listed on: 05/09/2025
Home Details
Home Type
- Single Family
Est. Annual Taxes
- $13,463
Year Built
- Built in 1994
Lot Details
- 2.49 Acre Lot
- Lot Dimensions are 220 x 513.65
Parking
- 3.5 Car Garage
- Driveway
- Parking Included in Price
Home Design
- Georgian Architecture
- Brick Exterior Construction
- Asphalt Roof
- Concrete Perimeter Foundation
Interior Spaces
- 3,517 Sq Ft Home
- 2-Story Property
- Open Floorplan
- Built-In Features
- Ceiling Fan
- Wood Burning Fireplace
- Gas Log Fireplace
- Window Screens
- Entrance Foyer
- Family Room with Fireplace
- 2 Fireplaces
- Living Room with Fireplace
- Breakfast Room
- Formal Dining Room
- Recreation Room
- Storage Room
- Carbon Monoxide Detectors
Kitchen
- Double Oven
- Range with Range Hood
- Microwave
- High End Refrigerator
- Dishwasher
- Stainless Steel Appliances
Flooring
- Wood
- Carpet
Bedrooms and Bathrooms
- 5 Bedrooms
- 5 Potential Bedrooms
- Main Floor Bedroom
- Walk-In Closet
- Bathroom on Main Level
- 3 Full Bathrooms
- Dual Sinks
- Whirlpool Bathtub
- Separate Shower
Laundry
- Laundry Room
- Dryer
- Washer
- Sink Near Laundry
Basement
- Basement Fills Entire Space Under The House
- Sump Pump
Outdoor Features
- Deck
- Shed
Schools
- North Elementary School
- Sycamore Middle School
- Sycamore High School
Utilities
- Forced Air Heating and Cooling System
- Heating System Uses Natural Gas
- 200+ Amp Service
- Well
- Water Softener is Owned
- Septic Tank
Community Details
- Sunflower Knoll Subdivision, Custom 2 Story Floorplan
Listing and Financial Details
- Homeowner Tax Exemptions
Ownership History
Purchase Details
Home Financials for this Owner
Home Financials are based on the most recent Mortgage that was taken out on this home.Purchase Details
Home Financials for this Owner
Home Financials are based on the most recent Mortgage that was taken out on this home.Purchase Details
Similar Homes in Sycamore, IL
Home Values in the Area
Average Home Value in this Area
Purchase History
| Date | Type | Sale Price | Title Company |
|---|---|---|---|
| Warranty Deed | $685,000 | Chicago Title | |
| Deed | $467,000 | Attorney | |
| Deed | -- | None Available |
Mortgage History
| Date | Status | Loan Amount | Loan Type |
|---|---|---|---|
| Open | $548,000 | New Conventional | |
| Previous Owner | $426,092 | VA |
Property History
| Date | Event | Price | Change | Sq Ft Price |
|---|---|---|---|---|
| 06/27/2025 06/27/25 | Sold | $685,000 | 0.0% | $195 / Sq Ft |
| 05/13/2025 05/13/25 | Off Market | $685,000 | -- | -- |
| 05/12/2025 05/12/25 | Pending | -- | -- | -- |
| 05/09/2025 05/09/25 | For Sale | $675,000 | +44.6% | $192 / Sq Ft |
| 05/28/2021 05/28/21 | Sold | $466,900 | +3.8% | $133 / Sq Ft |
| 03/12/2021 03/12/21 | Pending | -- | -- | -- |
| 02/23/2021 02/23/21 | For Sale | $450,000 | -- | $128 / Sq Ft |
Tax History Compared to Growth
Tax History
| Year | Tax Paid | Tax Assessment Tax Assessment Total Assessment is a certain percentage of the fair market value that is determined by local assessors to be the total taxable value of land and additions on the property. | Land | Improvement |
|---|---|---|---|---|
| 2024 | $13,252 | $190,753 | $31,104 | $159,649 |
| 2023 | $13,252 | $174,188 | $28,403 | $145,785 |
| 2022 | $12,621 | $159,762 | $26,051 | $133,711 |
| 2021 | $12,155 | $149,983 | $24,456 | $125,527 |
| 2020 | $11,981 | $146,296 | $23,855 | $122,441 |
| 2019 | $11,761 | $143,090 | $23,332 | $119,758 |
| 2018 | $11,551 | $138,747 | $22,624 | $116,123 |
| 2017 | $11,270 | $133,257 | $21,729 | $111,528 |
| 2016 | $10,998 | $127,178 | $20,738 | $106,440 |
| 2015 | -- | $119,697 | $19,518 | $100,179 |
| 2014 | -- | $113,662 | $18,534 | $95,128 |
| 2013 | -- | $115,840 | $18,889 | $96,951 |
Agents Affiliated with this Home
-

Seller's Agent in 2025
Tamara O'Connor
Premier Living Properties
(630) 485-4214
7 in this area
557 Total Sales
-

Buyer's Agent in 2025
Bessy Canales
Hometown Realty Group
(516) 395-4076
15 in this area
49 Total Sales
-

Seller's Agent in 2021
Kathy Hammes
Coldwell Banker Real Estate Group
(815) 756-2557
105 in this area
171 Total Sales
-
K
Buyer's Agent in 2021
Kelly Miller
Coldwell Banker Real Estate Group
Map
Source: Midwest Real Estate Data (MRED)
MLS Number: 12355880
APN: 06-19-403-003
- 724 Reynolds Rd
- Rt 23 and Plank Rd Rt 23 and Plank Rd Rd
- 711 Independence Ave
- 1132 Swanberg Ct
- 1425 Beach Ln
- 583 Clayton Cir
- 565 Clayton Cir
- 583 Clayton Cir Unit MA
- 565 Clayton Cir Unit CO
- Lot43 Heron Creek Es Letha Westgate Dr
- 1345 William St
- 1308 Axcel Ln
- 561 Stonegate Dr Unit 10B1
- 2029 Frantum Rd
- Lot 86 Merry Oaks Dr
- Lot 97 Merry Oaks Dr
- 169 Plank Rd
- 223 Merry Oaks Dr
- 218 Mason Ct
- 141 Mary Hamsmith Ct
