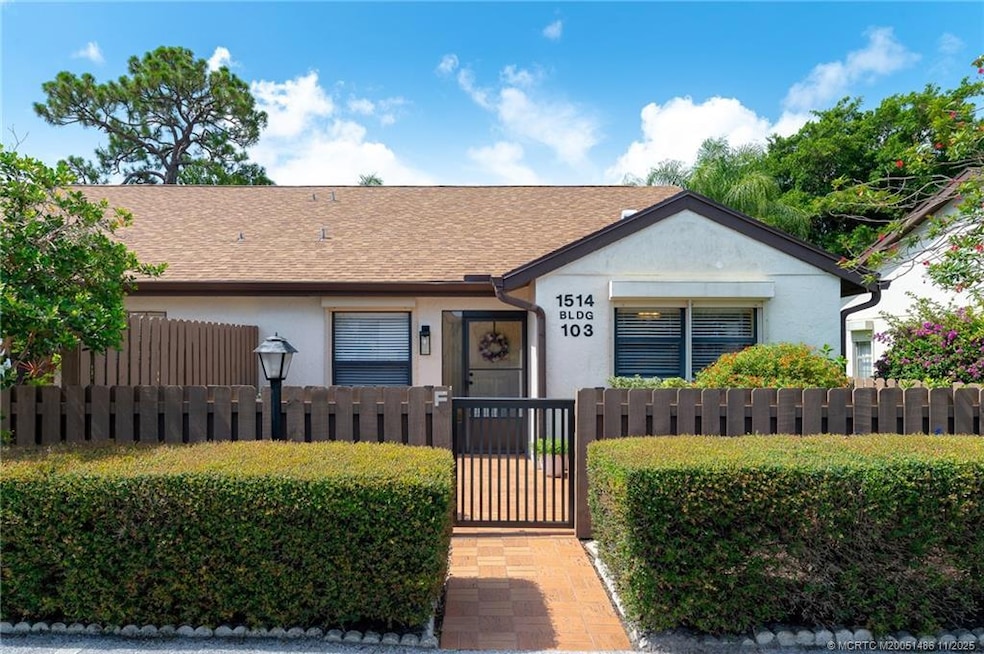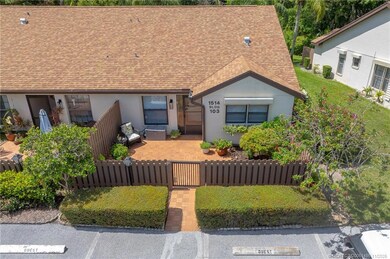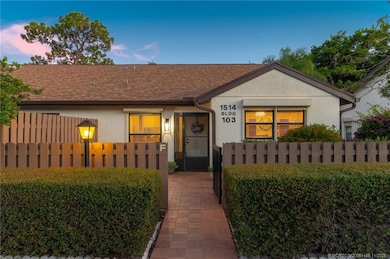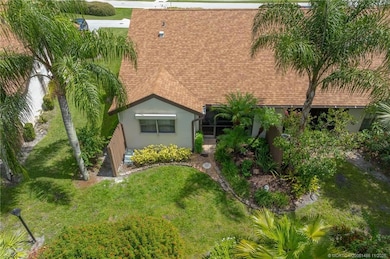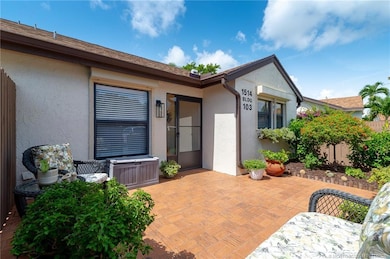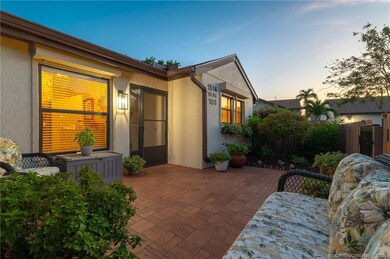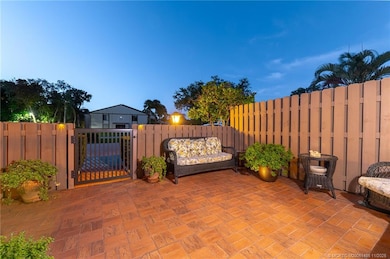1514 SW Silver Pine Way Unit 103F Palm City, FL 34990
Estimated payment $2,187/month
Highlights
- Gated Community
- Views of Preserve
- Clubhouse
- Bessey Creek Elementary School Rated A-
- 33.84 Acre Lot
- Cathedral Ceiling
About This Home
Welcome to this well-maintained 3-bed, 2-bath corner unit villa located in a gated community. This home offers peace of mind and a long list of updates. Inside, you'll find tile floors throughout and a thoughtfully updated interior. The kitchen was renovated in 2020 and features a new range, refrigerator, and dishwasher (2024), along with a microwave (2019). The washer and dryer (2022) and water heater and HVAC (2018) provide added convenience and efficiency. Both bathrooms were tastefully updated in 2010. Major upgrades include a new roof (2022) and new fence (2025). A new front door sconce (2025) adds a welcoming modern touch. Step outside to enjoy the beautifully landscaped backyard—a perfect retreat maintained with care by the seller. The villa backs up to a private preserve, offering added privacy. This villa is located directly across the street from community pool and spa, pickleball, and tennis courts, making it a convenient and comfortable place to call home.
Listing Agent
Berkshire Hathaway Florida Realty Brokerage Phone: 772-285-6692 License #3312087 Listed on: 07/21/2025

Home Details
Home Type
- Single Family
Est. Annual Taxes
- $356
Year Built
- Built in 1986
Lot Details
- 33.84 Acre Lot
- Property fronts a private road
- North Facing Home
- Landscaped with Trees
HOA Fees
- $584 Monthly HOA Fees
Home Design
- Villa
- Shingle Roof
- Composition Roof
- Concrete Siding
- Block Exterior
- Stucco
Interior Spaces
- 1,286 Sq Ft Home
- 1-Story Property
- Cathedral Ceiling
- Ceiling Fan
- Single Hung Windows
- Entrance Foyer
- Combination Dining and Living Room
- Screened Porch
- Tile Flooring
- Views of Preserve
- Hurricane or Storm Shutters
Kitchen
- Electric Range
- Microwave
- Dishwasher
- Disposal
Bedrooms and Bathrooms
- 3 Bedrooms
- Split Bedroom Floorplan
- Walk-In Closet
- 2 Full Bathrooms
- Separate Shower
Laundry
- Dryer
- Washer
Parking
- Guest Parking
- Assigned Parking
Outdoor Features
- Patio
Schools
- Bessey Creek Elementary School
- Hidden Oaks Middle School
- Martin County High School
Utilities
- Central Heating and Cooling System
- Water Heater
Community Details
Overview
- Association fees include management, common areas, cable TV, insurance, ground maintenance, pest control, recreation facilities, road maintenance
- Property Manager
Amenities
- Clubhouse
- Community Storage Space
Recreation
- Tennis Courts
- Pickleball Courts
- Bocce Ball Court
- Community Pool
- Community Spa
Security
- Security Guard
- Gated Community
Map
Home Values in the Area
Average Home Value in this Area
Tax History
| Year | Tax Paid | Tax Assessment Tax Assessment Total Assessment is a certain percentage of the fair market value that is determined by local assessors to be the total taxable value of land and additions on the property. | Land | Improvement |
|---|---|---|---|---|
| 2025 | $356 | $85,681 | -- | -- |
| 2024 | $351 | $83,267 | -- | -- |
| 2023 | $351 | $80,842 | $0 | $0 |
| 2022 | $373 | $78,488 | $0 | $0 |
| 2021 | $353 | $76,202 | $0 | $0 |
| 2020 | $342 | $75,150 | $0 | $0 |
| 2019 | $339 | $73,460 | $0 | $0 |
| 2018 | $340 | $72,090 | $0 | $0 |
| 2017 | $299 | $70,607 | $0 | $0 |
| 2016 | $322 | $69,155 | $0 | $0 |
| 2015 | $535 | $68,674 | $0 | $0 |
| 2014 | $535 | $68,129 | $0 | $0 |
Property History
| Date | Event | Price | List to Sale | Price per Sq Ft |
|---|---|---|---|---|
| 09/11/2025 09/11/25 | Price Changed | $299,900 | -6.3% | $233 / Sq Ft |
| 07/21/2025 07/21/25 | For Sale | $319,900 | -- | $249 / Sq Ft |
Purchase History
| Date | Type | Sale Price | Title Company |
|---|---|---|---|
| Special Warranty Deed | -- | Attorney | |
| Deed | $32,000 | -- | |
| Warranty Deed | $65,000 | -- |
Mortgage History
| Date | Status | Loan Amount | Loan Type |
|---|---|---|---|
| Previous Owner | $48,750 | No Value Available |
Source: Martin County REALTORS® of the Treasure Coast
MLS Number: M20051486
APN: 18-38-41-015-103-00060-8
- 1995 SW Silver Pine Way Unit Bldg 119 H1
- 1575 SW Silver Pine Way Unit 108-D1
- 1995 SW Silver Pine Way Unit 119-D2
- 2702 SW Matheson Ave Unit 113-H1
- 2732 SW Matheson Ave Unit 112-H2
- 1935 SW Silver Pine Way Unit 117D1
- 1544 SW Silver Pine Way Unit 104G
- 2732 SW Matheson Ave Unit 112-B2
- 2733 SW Matheson Ave Unit 115-D2
- 1605 SW Silver Pine Way Unit 110-D1
- 2927 SW Palm Brook Ct
- 1592 SW Pineland Way
- 2503 SW Parkside Dr
- 2493 SW Parkside Dr
- 2467 SW Nettles Ct
- 3196 SW Areca Dr
- 2274 SW Olympic Club Terrace
- 2488 SW Longwood Dr
- 1287 SW Sunset Trail
- 3057 SW Virginia Ave
- 2732 SW Matheson Ave Unit 112-H2
- 1965 SW Silver Pine Way Unit H1
- 2981 SW Palm Brook Ct
- 1455 SW Silver Pine Way Unit 106D2
- 3196 SW Areca Dr
- 2053 SW Olympic Club Terrace
- 3375 SW Mapp Rd Unit 201
- 3375 SW Mapp Rd Unit 204
- 3375 SW Mapp Rd Unit 206
- 3375 SW Mapp Rd Unit 203
- 2829 SW Cornell Ave
- 2460 SW Danbury Ln
- 1580 SW Crossing Cir
- 917 SW 36th Terrace
- 1130 SW Chapman Way Unit 509
- 2871 SW Brighton Way
- 3624 SW Sunset Trace Cir
- 1539 SW Waterfall Blvd
- 3673 SW Magnolia Ridge Ln
- 3566 SW Sunset Trace Cir
