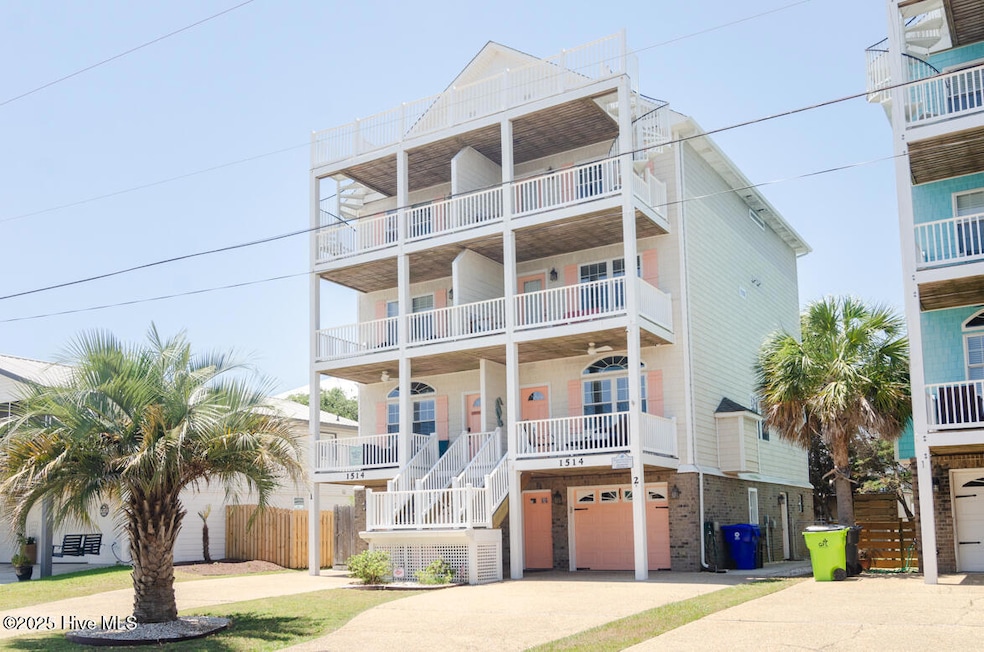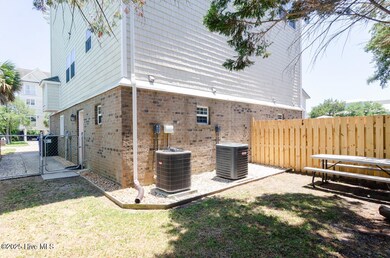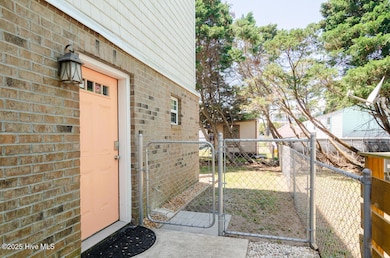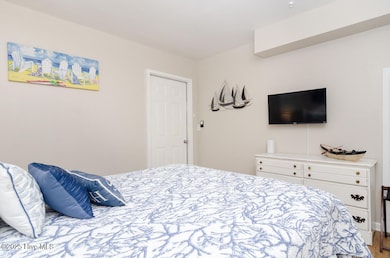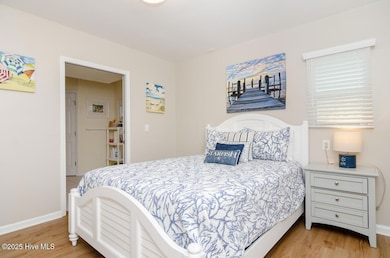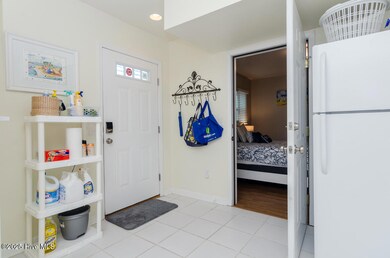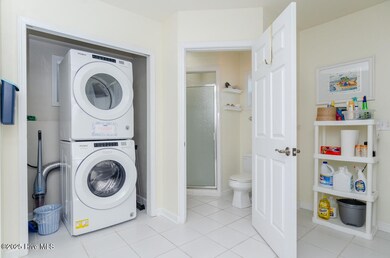1514 Swordfish Ln Unit B2 Carolina Beach, NC 28428
Estimated payment $5,181/month
Highlights
- Water Views
- Wood Flooring
- 1 Fireplace
- Carolina Beach Elementary School Rated A-
- Main Floor Primary Bedroom
- Furnished
About This Home
This luxury condo was custom-built in 2004 with ocean views from the rooftop deck, plenty of room for family and friends with 4 bedrooms & 3.5 bathrooms, starting with the ground-level bedroom, bathroom, laundry area, and mud room, all heated/cooled with space to park your golf cart and store your grill for easy access. Speaking of easy access, all 4-levels of this slice of paradise island are easily accessible with an in-house elevator. You will find generous hard wood floors, carpet and tile throughout this fully furnished beach house. On the second floor of this property, you'll find a half bath and an open floor plan, with a modern-day kitchen including granite countertops, high-end cabinetry with tons of storage, a double door refrigerator and a breakfast nook, enjoy game night in the dining area that seats six, or relax in living room by the fireplace. Enjoy your morning coffee and the ocean breezes with four balconies to pick from. On level 3 of the property, you will find 2 large bedrooms and a full bath with tub and shower, level 4 is your master bedroom and is also currently furnished with bunk beds for the kids. Investors ask about the rental history and different ways of maximizing your rental income in this fully furnished turn-key opportunity.Converted garage not included in total S.F.. Unable to obtain copy of permit for this conversion.
Property Details
Home Type
- Condominium
Est. Annual Taxes
- $3,326
Year Built
- Built in 2004
Lot Details
- Wood Fence
- Chain Link Fence
HOA Fees
- $450 Monthly HOA Fees
Home Design
- Brick Exterior Construction
- Slab Foundation
- Wood Frame Construction
- Shingle Roof
- Vinyl Siding
- Stick Built Home
Interior Spaces
- 2,040 Sq Ft Home
- 4-Story Property
- Furnished
- Ceiling Fan
- 1 Fireplace
- Blinds
- Mud Room
- Great Room
- Combination Dining and Living Room
- Water Views
- Attic Access Panel
Kitchen
- Ice Maker
- Dishwasher
- Kitchen Island
- Disposal
Flooring
- Wood
- Carpet
- Concrete
- Tile
- Luxury Vinyl Plank Tile
Bedrooms and Bathrooms
- 4 Bedrooms
- Primary Bedroom on Main
- Walk-in Shower
Laundry
- Dryer
- Washer
Parking
- 2 Parking Spaces
- Off-Street Parking
- Golf Cart Parking
Outdoor Features
- Balcony
- Covered Patio or Porch
Schools
- Carolina Beach Elementary School
- Murray Middle School
- Ashley High School
Utilities
- Zoned Heating and Cooling
- Heat Pump System
- Electric Water Heater
- Cable TV Available
Additional Features
- Accessible Elevator Installed
- Flood Insurance May Be Required
Community Details
- Seashore Sound Association, Phone Number (989) 708-5038
- Wilmington Beach Subdivision
Listing and Financial Details
- Tax Lot B2
- Assessor Parcel Number R09017-013-016-002
Map
Home Values in the Area
Average Home Value in this Area
Tax History
| Year | Tax Paid | Tax Assessment Tax Assessment Total Assessment is a certain percentage of the fair market value that is determined by local assessors to be the total taxable value of land and additions on the property. | Land | Improvement |
|---|---|---|---|---|
| 2025 | $3,326 | $742,900 | $0 | $742,900 |
| 2024 | $3,909 | $570,600 | $0 | $570,600 |
| 2023 | $3,909 | $570,600 | $0 | $570,600 |
| 2022 | $3,199 | $570,600 | $0 | $570,600 |
| 2021 | $3,199 | $464,800 | $0 | $464,800 |
| 2020 | $2,724 | $340,500 | $0 | $340,500 |
| 2019 | $2,724 | $340,500 | $0 | $340,500 |
| 2018 | $1,395 | $340,500 | $0 | $340,500 |
| 2017 | $2,707 | $340,500 | $0 | $340,500 |
| 2016 | $1,894 | $220,800 | $0 | $220,800 |
| 2015 | $1,786 | $220,800 | $0 | $220,800 |
| 2014 | $1,742 | $220,800 | $0 | $220,800 |
Property History
| Date | Event | Price | List to Sale | Price per Sq Ft |
|---|---|---|---|---|
| 10/03/2025 10/03/25 | Price Changed | $845,000 | +1.2% | $414 / Sq Ft |
| 10/02/2025 10/02/25 | For Sale | $835,000 | -- | $409 / Sq Ft |
Purchase History
| Date | Type | Sale Price | Title Company |
|---|---|---|---|
| Warranty Deed | $625,000 | None Available | |
| Warranty Deed | $425,000 | None Available |
Mortgage History
| Date | Status | Loan Amount | Loan Type |
|---|---|---|---|
| Previous Owner | $382,500 | New Conventional |
Source: Hive MLS
MLS Number: 100534014
APN: R09017-013-016-002
- 1522 Snapper Ln
- 1507 Mackerel Ln Unit 2
- 1507 Mackerel Ln Unit 1 & 2
- 1507 Mackerel Ln Unit 1
- 1505 Mackerel Ln Unit 1
- 1514 Mackerel Ln
- 1209 Mackerel Ln
- 1419 Mackerel Ln Unit 1
- 1418 Bowfin Ln Unit 2
- 1518 S Lake Park Blvd Unit 2-E
- 1518 S Lake Park Blvd Unit 3d
- 1410 Snapper Ln Unit 2
- 1510 S Lake Park Blvd
- 1516 S Lake Park Blvd Unit 2
- 1516 S Lake Park Blvd Unit 1
- 1607 Pinfish Ln
- 1408 Snapper Ln Unit 2
- 1508 Pinfish Ln Unit 2
- 304 Alabama Ave Unit 2
- 302 Alabama Ave Unit 2
- 405 Alabama Ave
- 1706 Bonito Ln Unit B
- 720 Gulf Stream Dr
- 608 Carolina Beach Ave S Unit ID1302667P
- 608 Carolina Beach Ave S Unit ID1302616P
- 606 Carolina Beach Ave S Unit ID1302657P
- 101 N 6th St
- 904 N Lake Park Blvd
- 806 Canal Dr
- 709 Elton Ave
- 1012 Old Dow Rd
- 211 Lewis Dr
- 633 Spencer Farlow Dr Unit 13
- 1404 Canal Dr Unit 34
- 8824 Shipwatch Dr
- 355 Club Ct
- 842 Kiawah Ln
- 161-102 Halyburton Memorial Pkwy
- 1114 Welborn Rd
- 100 Beau Rivage Dr
