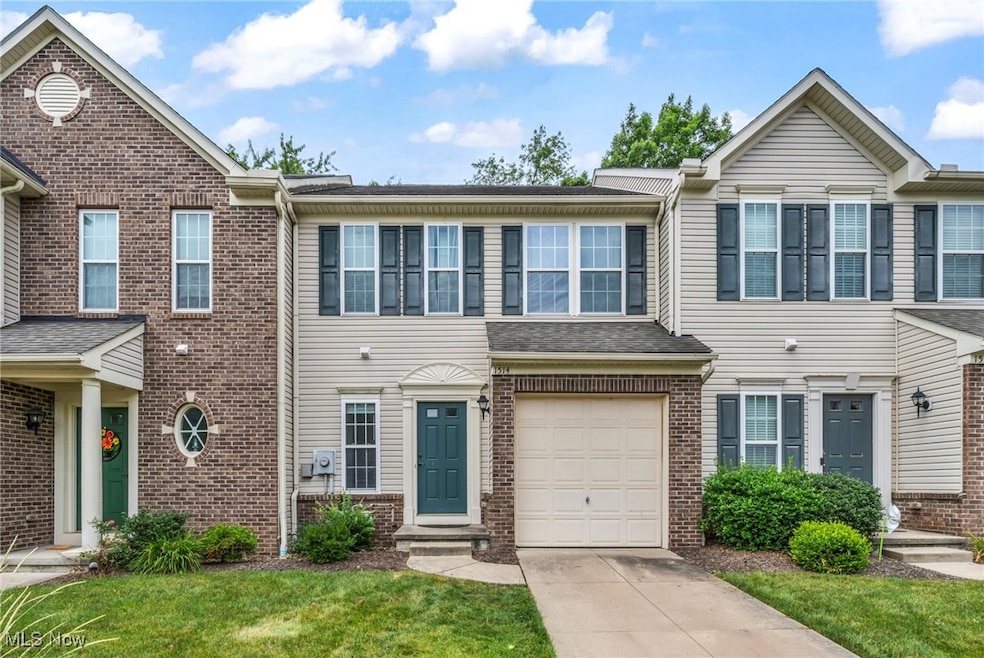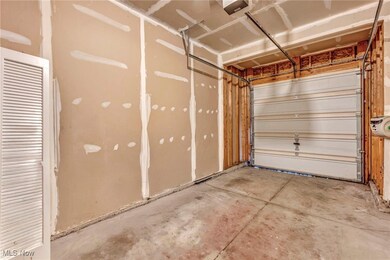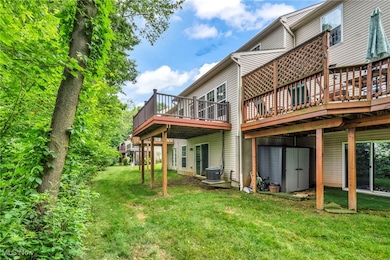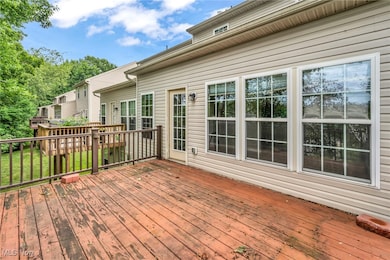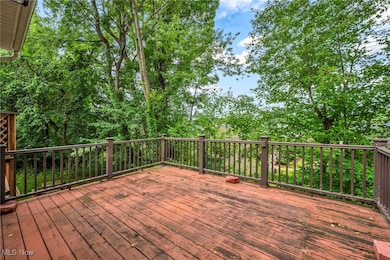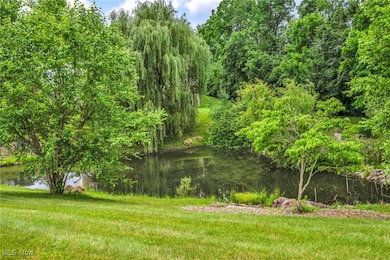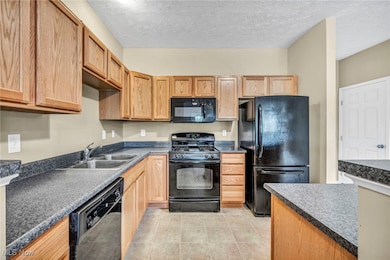
1514 Wellingshire Cir Unit 38B Cuyahoga Falls, OH 44221
Buckingham Gate NeighborhoodEstimated payment $1,719/month
Highlights
- Deck
- Cooling System Powered By Gas
- Forced Air Heating and Cooling System
- 1 Car Attached Garage
About This Home
Welcome home to this desirable, low-maintenance townhouse condo in much sought after Weatherstone Village, featuring an attractive partial brick front & attached garage for convenience. Modern three-level unit offers a spacious, light-filled interior with a smart and comfortable floor plan. Main level boasts an open-concept design ideal for both everyday living and entertaining, with a charming kitchen that includes all appliances and flows seamlessly into the great room with soaring ceilings. Dramatic morning room with volume ceilings and large open arches connects the kitchen, dinette, and great room, while a raised deck off the glass-filled morning room provides peaceful views of a wooded area—an ideal spot for relaxing outdoors on this premium private lot. Magnificent walk-out lower level is mostly finished into an expansive family room, recently updated with beautiful and durable luxury vinyl tile, and includes sliding glass doors to the backyard, plumbing for a future bath, and ample storage space. Upstairs, the comfortable owner’s suite features a private bath, and two additional bedrooms provide space for family, guests, or a home office. A convenient second-floor laundry area includes a new washer and dryer for added ease. The hot water tank was updated in 2023. This well-kept home is ready for immediate occupancy—schedule your tour today and enjoy easy living in one of the area’s most sought-after communities.
Listing Agent
Coldwell Banker Schmidt Realty Brokerage Email: thefrederickteam@gmail.com, 216-210-7653 License #426983 Listed on: 07/02/2025

Property Details
Home Type
- Condominium
Est. Annual Taxes
- $3,624
Year Built
- Built in 2009
HOA Fees
- $140 Monthly HOA Fees
Parking
- 1 Car Attached Garage
Home Design
- Asphalt Roof
- Vinyl Siding
Interior Spaces
- 2-Story Property
- Finished Basement
Kitchen
- Range
- Microwave
Bedrooms and Bathrooms
- 3 Bedrooms
- 2.5 Bathrooms
Laundry
- Dryer
- Washer
Outdoor Features
- Deck
Utilities
- Cooling System Powered By Gas
- Forced Air Heating and Cooling System
Listing and Financial Details
- Assessor Parcel Number 0220468
Community Details
Overview
- Association fees include management, insurance, ground maintenance, maintenance structure, reserve fund, snow removal
- Weatherstone Village Condominium Association
- Weatherstone Village Condo Ph 11 Subdivision
Pet Policy
- Pets Allowed
Map
Home Values in the Area
Average Home Value in this Area
Tax History
| Year | Tax Paid | Tax Assessment Tax Assessment Total Assessment is a certain percentage of the fair market value that is determined by local assessors to be the total taxable value of land and additions on the property. | Land | Improvement |
|---|---|---|---|---|
| 2025 | $3,502 | $64,848 | $6,146 | $58,702 |
| 2024 | $3,502 | $64,848 | $6,146 | $58,702 |
| 2023 | $3,502 | $64,848 | $6,146 | $58,702 |
| 2022 | $3,601 | $54,174 | $5,121 | $49,053 |
| 2021 | $3,601 | $54,174 | $5,121 | $49,053 |
| 2020 | $3,569 | $54,580 | $5,120 | $49,460 |
| 2019 | $3,533 | $49,200 | $5,020 | $44,180 |
| 2018 | $3,000 | $49,200 | $5,020 | $44,180 |
| 2017 | $2,961 | $49,200 | $5,020 | $44,180 |
| 2016 | $2,963 | $49,200 | $5,020 | $44,180 |
| 2015 | $2,961 | $49,200 | $5,020 | $44,180 |
| 2014 | $2,962 | $49,200 | $5,020 | $44,180 |
| 2013 | $2,429 | $40,720 | $5,120 | $35,600 |
Property History
| Date | Event | Price | Change | Sq Ft Price |
|---|---|---|---|---|
| 07/21/2025 07/21/25 | Price Changed | $234,900 | -5.9% | $124 / Sq Ft |
| 07/02/2025 07/02/25 | For Sale | $249,500 | +46.8% | $132 / Sq Ft |
| 06/01/2020 06/01/20 | Sold | $170,000 | 0.0% | $90 / Sq Ft |
| 04/20/2020 04/20/20 | Pending | -- | -- | -- |
| 03/28/2020 03/28/20 | For Sale | $170,000 | +24.1% | $90 / Sq Ft |
| 07/02/2012 07/02/12 | Sold | $137,000 | -2.1% | $71 / Sq Ft |
| 06/12/2012 06/12/12 | Pending | -- | -- | -- |
| 02/28/2012 02/28/12 | For Sale | $140,000 | -- | $73 / Sq Ft |
Purchase History
| Date | Type | Sale Price | Title Company |
|---|---|---|---|
| Deed | $170,000 | Chicago Title | |
| Deed | $170,000 | Chicago Title | |
| Warranty Deed | $137,000 | None Available | |
| Warranty Deed | $129,615 | Athena |
Mortgage History
| Date | Status | Loan Amount | Loan Type |
|---|---|---|---|
| Closed | $0 | New Conventional | |
| Previous Owner | $109,600 | New Conventional | |
| Previous Owner | $127,266 | FHA |
Similar Homes in the area
Source: MLS Now
MLS Number: 5136153
APN: 02-20468
- 1444 Wellingshire Cir Unit 32B
- 1420 Wellingshire Cir Unit 23C
- 694 N Ridgecliff St
- 637 N Ridgecliff St
- 550 Crossings Cir Unit 550
- 504 Crossings Cir Unit 504
- 370 Cherry Ridge Unit 60
- 400 Cherry Ridge
- 1452 Buckingham Gate Blvd
- 341 Cherry Ridge
- 331 Cherry Ridge Unit 45
- 107 W Howe Rd
- 430 Cherry Ridge Unit 54
- 211 Cherry Ridge Unit 33
- 1512 Treasch Dr
- 1251 Bailey Rd
- 1880 Issaquah St
- 441 Cherry Ridge Unit 52
- 1276 Bailey Rd
- 528 Fernwood Ave
- 1207 Hunters Lake Dr W
- 1305 Buckingham Gate Blvd
- 1424 Buckingham Gate Blvd
- 1201 Liverpool St
- 291 Hunter Ave Unit ID1071614P
- 1824 Bailey Rd
- 1033 Seibel Dr
- 1657-1659 Munroe Falls Ave
- 2299 Winter Pkwy
- 1111 Independence Ave
- 1668 Hyde Park Ave Unit North
- 120-150 North Ave
- 100 North Ave
- 540 E Portage Trail
- 1056 Belden Ave
- 1469-1470 Alphada Ave
- 2200-2220 High St
- 1446 Alphada Ave
- 1363-1405 Gurley Cir
- 306 Northeast Ave
