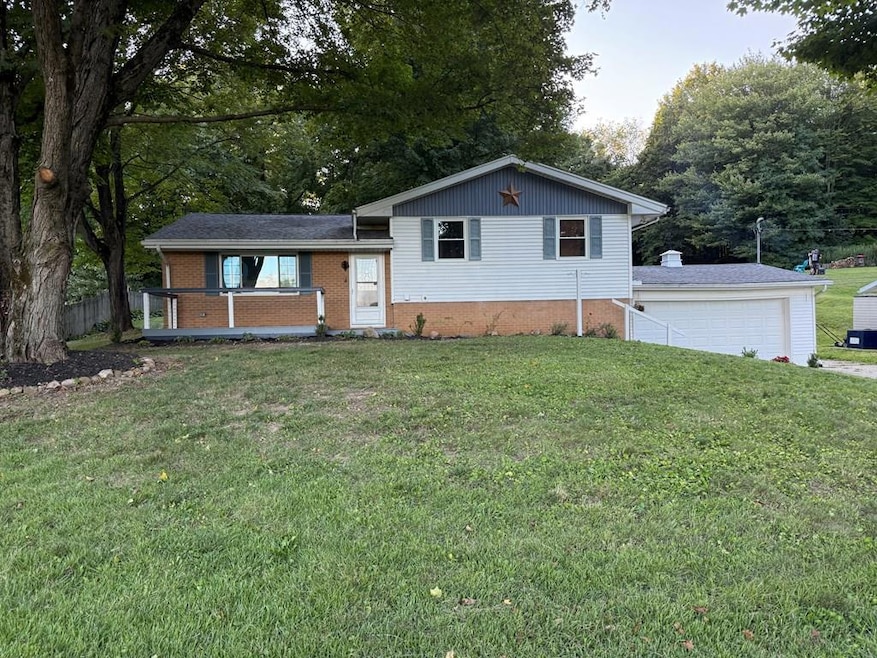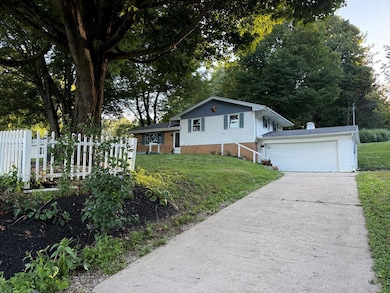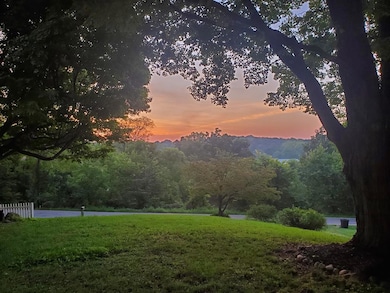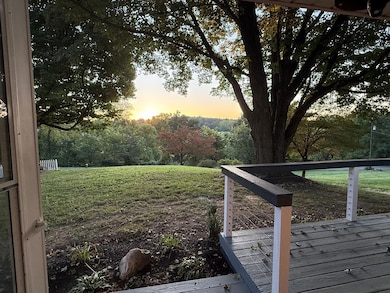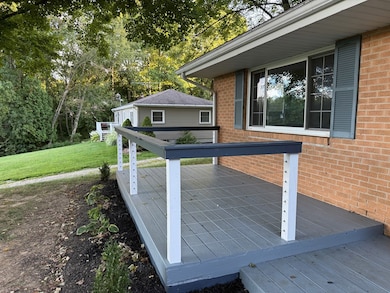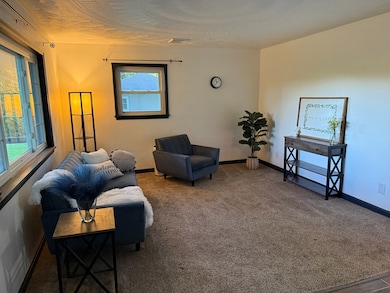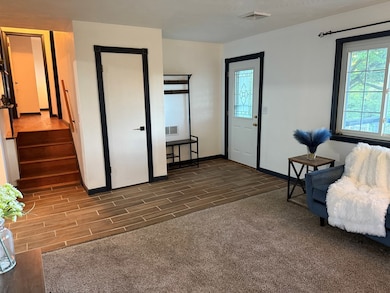1514 Wittmer Rd Mansfield, OH 44903
Estimated payment $1,555/month
Highlights
- Deck
- Wood Flooring
- 2 Car Attached Garage
- Recreation Room
- Lawn
- Eat-In Kitchen
About This Home
Welcome to this totally redone home in Lexington Schools, where every detail has been updated in the past few years. Set in a beautiful country setting, this home offers both modern updates and peaceful surroundings. Enjoy your morning coffee on the front porch while taking in serene valley views. The property is surrounded by mature trees, creating a private and scenic retreat. Recent Updates: New Air Conditioner,Furnace, and insulation (2023) Updated kitchen and bathrooms (2024) Fresh paint throughout (2024) lower level remodel (2024) and many more! The home also features a large 2-car garage with direct entry into the house for added convenience. This is truly a move-in ready home with the best of both worlds—modern comfort and quiet country charm, all within the sought-after Lexington School District.
Listing Agent
The Holden Agency Brokerage Phone: 4195255525 License #2021001196 Listed on: 09/04/2025
Home Details
Home Type
- Single Family
Est. Annual Taxes
- $2,544
Year Built
- Built in 1963
Lot Details
- 0.45 Acre Lot
- Landscaped with Trees
- Lawn
Parking
- 2 Car Attached Garage
- Garage Door Opener
- Open Parking
Home Design
- Split Level Home
- Brick Exterior Construction
- Vinyl Siding
Interior Spaces
- 1,596 Sq Ft Home
- Paddle Fans
- Double Pane Windows
- Family Room
- Living Room
- Recreation Room
- Finished Basement
- Walk-Out Basement
- Fire and Smoke Detector
Kitchen
- Eat-In Kitchen
- Range with Range Hood
- Microwave
- Disposal
Flooring
- Wood
- Wall to Wall Carpet
- Ceramic Tile
Bedrooms and Bathrooms
- 3 Bedrooms
- Primary Bedroom Upstairs
Laundry
- Laundry on lower level
- Dryer
- Washer
Accessible Home Design
- Level Entry For Accessibility
Outdoor Features
- Deck
- Patio
Utilities
- Forced Air Heating and Cooling System
- Well
- Electric Water Heater
- Water Softener is Owned
- Septic Tank
Listing and Financial Details
- Assessor Parcel Number 0472607711000
Map
Home Values in the Area
Average Home Value in this Area
Tax History
| Year | Tax Paid | Tax Assessment Tax Assessment Total Assessment is a certain percentage of the fair market value that is determined by local assessors to be the total taxable value of land and additions on the property. | Land | Improvement |
|---|---|---|---|---|
| 2024 | $2,544 | $49,890 | $10,580 | $39,310 |
| 2023 | $2,544 | $49,890 | $10,580 | $39,310 |
| 2022 | $1,956 | $34,850 | $9,610 | $25,240 |
| 2021 | $2,072 | $34,850 | $9,610 | $25,240 |
| 2020 | $2,074 | $34,850 | $9,610 | $25,240 |
| 2019 | $1,915 | $29,540 | $8,150 | $21,390 |
| 2018 | $1,643 | $29,540 | $8,150 | $21,390 |
| 2017 | $1,583 | $29,540 | $8,150 | $21,390 |
| 2016 | $1,540 | $27,450 | $8,150 | $19,300 |
| 2015 | $1,540 | $27,450 | $8,150 | $19,300 |
| 2014 | $1,484 | $27,450 | $8,150 | $19,300 |
| 2012 | $1,389 | $27,450 | $8,150 | $19,300 |
Property History
| Date | Event | Price | List to Sale | Price per Sq Ft | Prior Sale |
|---|---|---|---|---|---|
| 11/14/2025 11/14/25 | Price Changed | $255,900 | -1.5% | $160 / Sq Ft | |
| 11/04/2025 11/04/25 | Price Changed | $259,900 | -1.1% | $163 / Sq Ft | |
| 10/18/2025 10/18/25 | Price Changed | $262,900 | -2.6% | $165 / Sq Ft | |
| 10/02/2025 10/02/25 | Price Changed | $269,900 | -1.8% | $169 / Sq Ft | |
| 09/20/2025 09/20/25 | Price Changed | $274,900 | -1.8% | $172 / Sq Ft | |
| 09/17/2025 09/17/25 | Price Changed | $279,900 | -1.8% | $175 / Sq Ft | |
| 09/04/2025 09/04/25 | For Sale | $284,900 | +83.9% | $179 / Sq Ft | |
| 12/21/2021 12/21/21 | Sold | $154,900 | -3.2% | $148 / Sq Ft | View Prior Sale |
| 12/07/2021 12/07/21 | Pending | -- | -- | -- | |
| 11/17/2021 11/17/21 | For Sale | $160,000 | +78.8% | $152 / Sq Ft | |
| 11/10/2016 11/10/16 | Sold | $89,500 | 0.0% | $85 / Sq Ft | View Prior Sale |
| 09/24/2016 09/24/16 | Pending | -- | -- | -- | |
| 09/01/2016 09/01/16 | For Sale | $89,500 | -- | $85 / Sq Ft |
Purchase History
| Date | Type | Sale Price | Title Company |
|---|---|---|---|
| Warranty Deed | $154,900 | Chicago Title | |
| Warranty Deed | -- | Southern Title | |
| Deed | $39,900 | -- |
Mortgage History
| Date | Status | Loan Amount | Loan Type |
|---|---|---|---|
| Previous Owner | $90,404 | New Conventional |
Source: Mansfield Association of REALTORS®
MLS Number: 9069177
APN: 047-26-077-11-000
- 1400 Charolais Dr
- 2863 Bell Rd
- 1366 Orweiler Rd
- 1780 Marion Avenue Rd
- 3045 Lakeview Dr
- 674 Lexington Ontario Rd
- 2884 Clearview Dr
- 7394 Ohio 97 Lot33 Mansfield Ohio
- 3585 Millsboro Rd W
- 350 Twitchell Rd
- 7394 State Route 97 Unit Lot 580
- 855 Bowers Rd
- 2908 Millsboro Rd E
- 436 Joy Lynn Ln
- 1405 S Lexington Springmill Rd
- 3516 Muirfield Dr
- 3516 Muirfield
- 18 Sussex Ct W
- 1781 Alta West Rd
- 295 Meadowlark Dr
- 269 Rudy Rd Unit 269
- 201 W Main St
- 99 Glenview
- 500 N Lexington-Springmill Rd
- 279-335 Castor Rd
- 900 Max Ave
- 798 Straub Rd W
- 960 Sautter Dr Unit 960 Sautter Dr.
- 810 Betner Dr
- 1145 Harwood Dr
- 1386 Robinhood Ln Unit 7
- 733-793 Sunset Blvd
- 649 Straub Rd W
- 1806 Sawmill Place
- 1812 Sawmill Place
- 662 Bailey Dr
- 587 Bailey Dr Unit 13
- 20-60-60 S Linden Rd Unit 20-60 S Linden Rd
- 1795 Dougwood Dr Unit 1795
- 326 Poplar St
