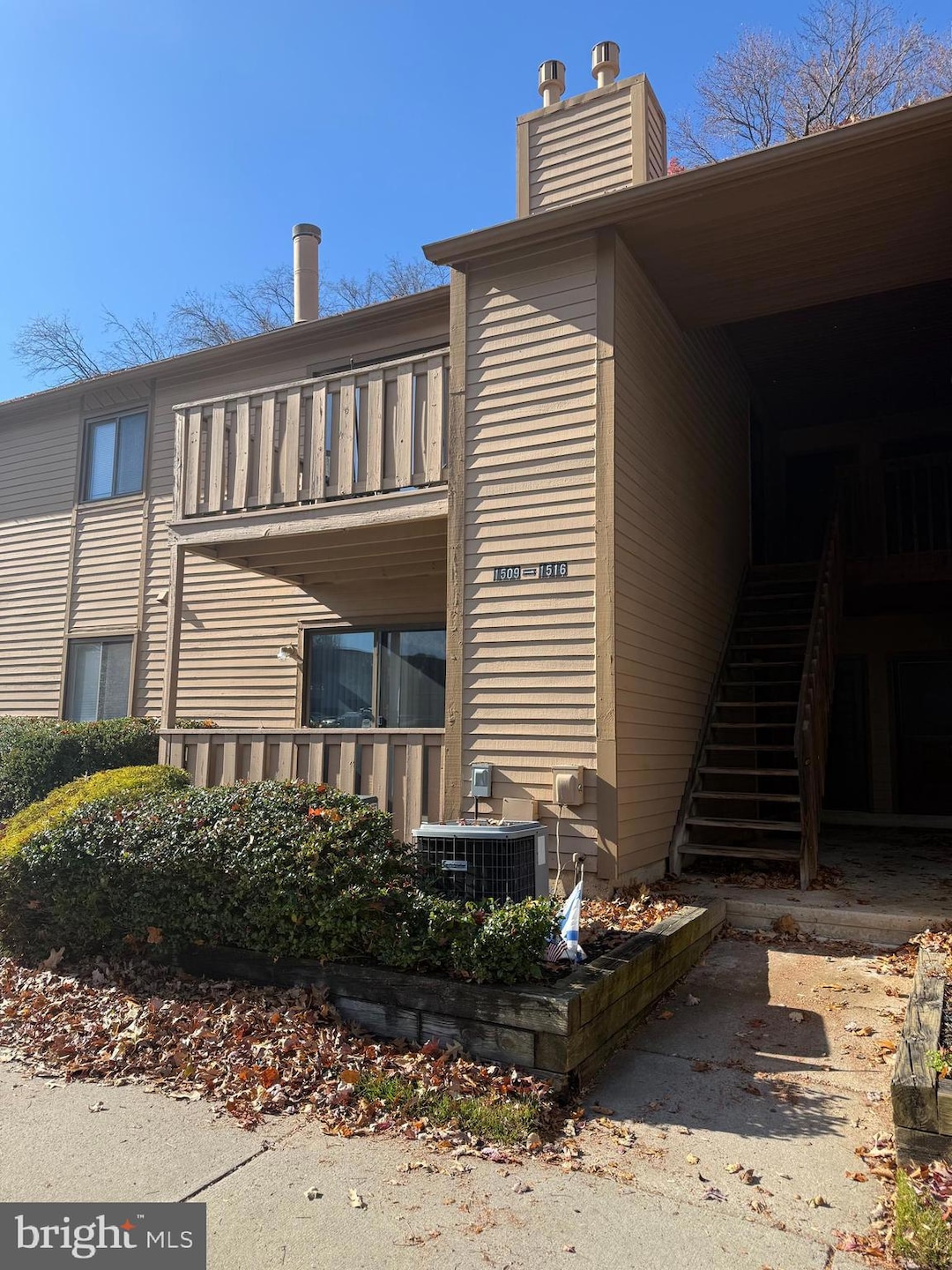1514 Woodhollow Dr Unit 1514 Marlton, NJ 08053
Highlights
- No HOA
- Community Pool
- Living Room
- Cherokee High School Rated A-
- Walk-In Pantry
- 2-minute walk to Westerly Drive Park
About This Home
Photos coming soon!* Welcome to 1514 Woodhollow Dr located in the Hollows community. This unit is a second floor unit with a lovely balcony and a large living space that offers plenty of natural light. In the living room you will find the large sliding glass door to the private balcony which also has storage closet. In the kitchen you will find plenty of cabinet space in addition to a large walk in pantry with plenty of storage. Additionally your laundry area with a full sized washer and dryer are also located in the same space. Down the hall on the other end of the unit you will find the full hallway bathroom and second bedroom. At the end of the hall you'll find the primary bedroom with it's own en-suite bathroom and large walk in closet. This community offers a desirable central location to both shopping and highways such as Routes 73, 70, and the NJ Turnpike which makes for a convenient commute anywhere. You will find Whole Foods, LA Fitness, and a variety of restaurants all within a short drive.
Condo Details
Home Type
- Condominium
Year Built
- Built in 1982
Home Design
- Entry on the 2nd floor
- Wood Siding
Interior Spaces
- 940 Sq Ft Home
- Property has 1 Level
- Wood Burning Fireplace
- Living Room
Kitchen
- Walk-In Pantry
- Gas Oven or Range
- Microwave
- Dishwasher
Bedrooms and Bathrooms
- 2 Main Level Bedrooms
- 2 Full Bathrooms
Laundry
- Laundry in unit
- Dryer
- Washer
Parking
- 2 Open Parking Spaces
- 2 Parking Spaces
- Parking Lot
Utilities
- Central Heating and Cooling System
- Natural Gas Water Heater
Listing and Financial Details
- Residential Lease
- Security Deposit $3,300
- Tenant pays for electricity, gas, water
- 12-Month Min and 24-Month Max Lease Term
- Available 12/1/25
- Assessor Parcel Number 13-00001 12-00001-C1514
Community Details
Overview
- No Home Owners Association
- Hollows Subdivision
Recreation
- Community Pool
Pet Policy
- No Pets Allowed
Map
Source: Bright MLS
MLS Number: NJBL2101518
APN: 13 00001-0012-00001-0000-C1514
- 1704 Woodhollow Dr Unit 1704
- 1506 Woodhollow Dr Unit 1506
- 1701 Woodhollow Dr
- 1404 Woodhollow Dr Unit 1404
- 1001 Woodhollow Dr Unit 1001
- 607 Woodhollow Dr
- 705 Woodhollow Dr Unit 705
- 706 Woodhollow Dr Unit 706
- 303 Woodhollow Dr Unit 303
- 8 Yorktown Ct
- 806 Westerly Dr
- 0 Atrium Way
- 317 Brandywine Dr
- 9 Candlewood Cir
- 29 Apple Way
- 24 Westbury Dr
- 1986 Greentree Rd
- 1976 Greentree Rd
- 605 Augusta Cir Unit 605
- 605 605 Augusta Cir
- 1909 Woodhollow Dr Unit 1909
- 2003 Raven's Row
- 1806 Woodhollow Dr Unit 1806
- 108 Woodhollow Dr Unit 108
- 101 Diemer Dr
- 500 Diemer Dr
- 203 B Cypress Cir
- 403 Roberts Ln
- 802 Roberts Ln
- 605A Cypress Point Cir Unit 605A
- 806 Cypress Point Cir Unit B
- 405A Cypress Point Cir Unit A
- 505A Cypress Point Cir Unit 505A
- 402B Mulberry Cove Unit 402B Mulberry Cove
- 5806 Red Haven Dr
- 201A Kelly Cove Unit 201
- 6204 Red Haven Dr
- 1982 Route 70 E
- 1980 Route 70 E
- 1190 S Church St

