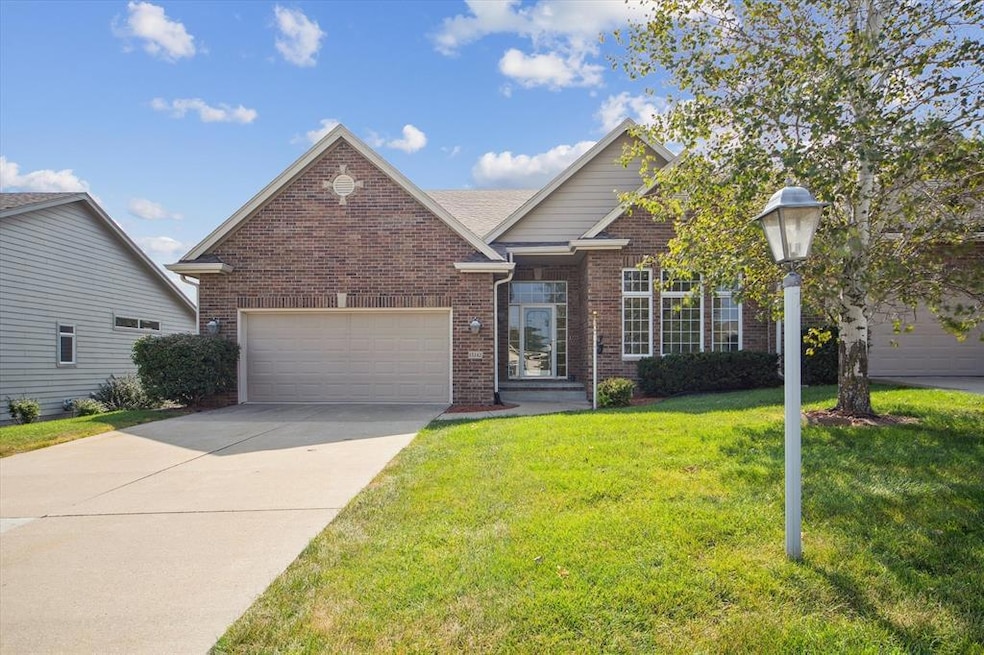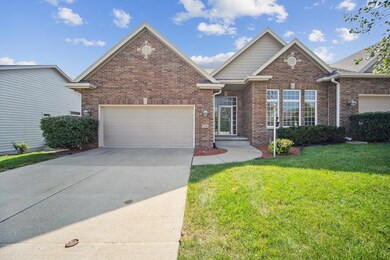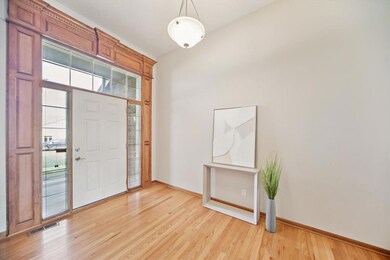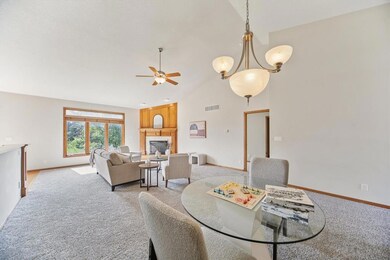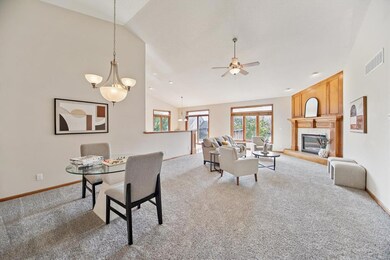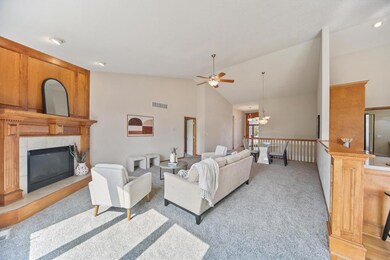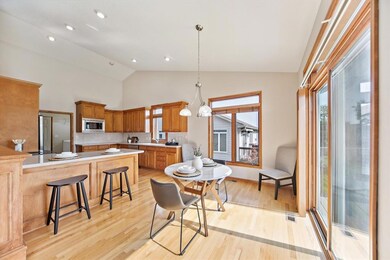15142 Clearview Ln Urbandale, IA 50323
Estimated payment $3,221/month
Highlights
- Ranch Style House
- 2 Fireplaces
- Eat-In Kitchen
- Shuler Elementary School Rated A
- Formal Dining Room
- Central Air
About This Home
Sought after heart of Urbandale location this 4-bedroom ranch offers 3000 sq ft of finished living space. The open-concept floor plan flows seamlessly from the spacious living room to the semi-private kitchen, featuring stainless steel appliances, and a large eat in area, ideal for both everyday meals and entertaining guests. Natural light floods the living spaces, while the cozy gas fireplace adds a warm ambiance to the main living area which opens up to the outdoor deck with perfect for summer BBQs or relaxing with a cup of coffee. Also on the main floor, you'll find the serene master suite, complete with a spacious bathroom featuring dual vanities, shower, and a walk-in closet. One additional generously sized bedroom/office and a full bath round out the main level. The walkout lower level provides an additional family room, fireplace & wet bar. Also, you will find additional versatile bedrooms 3 and 4 along with a bath and storage. Don't miss this amazing opportunity to own such a well crafted home.
Townhouse Details
Home Type
- Townhome
Est. Annual Taxes
- $6,636
Year Built
- Built in 2004
Lot Details
- 8,276 Sq Ft Lot
HOA Fees
- $334 Monthly HOA Fees
Home Design
- Ranch Style House
- Brick Exterior Construction
- Frame Construction
- Asphalt Shingled Roof
Interior Spaces
- 1,800 Sq Ft Home
- 2 Fireplaces
- Gas Fireplace
- Family Room Downstairs
- Formal Dining Room
- Finished Basement
- Walk-Out Basement
Kitchen
- Eat-In Kitchen
- Stove
- Microwave
- Dishwasher
Bedrooms and Bathrooms
- 4 Bedrooms | 2 Main Level Bedrooms
Laundry
- Laundry on main level
- Dryer
- Washer
Parking
- 2 Car Attached Garage
- Driveway
Utilities
- Central Air
- Heating System Uses Gas
Listing and Financial Details
- Assessor Parcel Number 1225114019
Community Details
Overview
- Hallbrook T/H Association, Phone Number (515) 987-3944
- The community has rules related to renting
Recreation
- Snow Removal
Map
Home Values in the Area
Average Home Value in this Area
Tax History
| Year | Tax Paid | Tax Assessment Tax Assessment Total Assessment is a certain percentage of the fair market value that is determined by local assessors to be the total taxable value of land and additions on the property. | Land | Improvement |
|---|---|---|---|---|
| 2024 | $7,006 | $420,300 | $80,000 | $340,300 |
| 2023 | $7,006 | $420,300 | $80,000 | $340,300 |
| 2022 | $6,586 | $393,210 | $60,000 | $333,210 |
| 2021 | $6,586 | $374,590 | $60,000 | $314,590 |
| 2020 | $6,856 | $375,640 | $60,000 | $315,640 |
| 2019 | $6,836 | $375,640 | $60,000 | $315,640 |
| 2018 | $6,836 | $353,620 | $60,000 | $293,620 |
| 2017 | $6,602 | $353,620 | $60,000 | $293,620 |
| 2016 | $6,428 | $356,510 | $60,000 | $296,510 |
| 2015 | $6,202 | $348,900 | $0 | $0 |
| 2014 | $6,202 | $333,700 | $0 | $0 |
Property History
| Date | Event | Price | List to Sale | Price per Sq Ft |
|---|---|---|---|---|
| 10/31/2025 10/31/25 | Pending | -- | -- | -- |
| 10/07/2025 10/07/25 | Price Changed | $445,000 | -6.3% | $247 / Sq Ft |
| 09/08/2025 09/08/25 | For Sale | $475,000 | -- | $264 / Sq Ft |
Purchase History
| Date | Type | Sale Price | Title Company |
|---|---|---|---|
| Warranty Deed | -- | None Available | |
| Warranty Deed | $340,500 | None Available |
Mortgage History
| Date | Status | Loan Amount | Loan Type |
|---|---|---|---|
| Previous Owner | $150,000 | New Conventional |
Source: Des Moines Area Association of REALTORS®
MLS Number: 725769
APN: 12-25-114-019
- 3500 152nd St
- 3606 154th St
- 3105 152nd St
- 3703 149th St
- 3201 150th St
- 3007 152nd St
- 15602 Wilden Dr
- 14152 Maple Dr
- 14151 Maple Dr
- 14148 Maple Dr
- 14147 Maple Dr
- 14155 Maple Dr
- 5016 150th St
- . SE Corner of Douglas Ave and 156th St
- 4766 148th St
- 2919 157th St
- 15611 Monroe Ct
- 3904 153rd St
- 2747 NW 154th Ct
- 2749 NW 155th St
