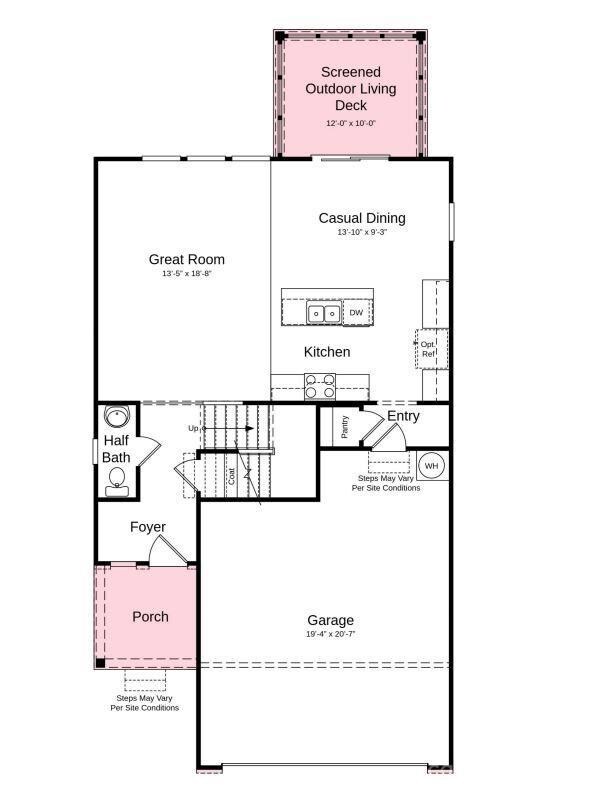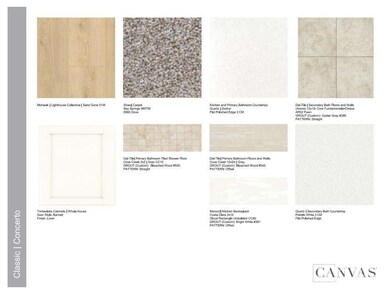
15144 Caspian Way Charlotte, NC 28278
The Palisades NeighborhoodHighlights
- Access To Lake
- Fitness Center
- Community Pool
- Palisades Park Elementary School Rated A-
- Under Construction
- Tennis Courts
About This Home
As of May 2025MLS#4154499 REPRESENTATIVE PHOTOS ADDED. May Completion! The Manteo is a charming 2-story home featuring a spacious great room, a luxurious second-story primary suite, a loft, and two additional bedrooms. Upon entering through the foyer, you'll pass by a convenient half bath and staircase before stepping into the open-concept great room and kitchen area. The casual dining area seamlessly connects to inviting outdoor living space. Upstairs, the primary suite is complemented by two additional bedrooms and a full bath. A laundry room and a loft with a tech area complete the upper level, providing an ideal space for a home office or study area. Structural options include: screened covered outdoor living deck, primary bath fiberglass shower pan..
Last Agent to Sell the Property
Taylor Morrison of Carolinas Inc Brokerage Email: ssouder@taylormorrison.com License #104322 Listed on: 06/24/2024
Home Details
Home Type
- Single Family
Year Built
- Built in 2025 | Under Construction
HOA Fees
- $110 Monthly HOA Fees
Parking
- 2 Car Attached Garage
- Front Facing Garage
- Garage Door Opener
- Driveway
Home Design
- Home is estimated to be completed on 5/30/25
- Brick Exterior Construction
- Slab Foundation
Interior Spaces
- 2-Story Property
- Washer and Electric Dryer Hookup
Kitchen
- Gas Range
- Microwave
- Plumbed For Ice Maker
- Dishwasher
- Disposal
Flooring
- Laminate
- Tile
Bedrooms and Bathrooms
- 3 Bedrooms
Schools
- Palisades Park Elementary School
- Southwest Middle School
- Palisades High School
Utilities
- Central Air
- Vented Exhaust Fan
- Heating System Uses Natural Gas
- Electric Water Heater
Additional Features
- Access To Lake
- Property is zoned MX-3
Listing and Financial Details
- Assessor Parcel Number 21722730
Community Details
Overview
- Community Association Management Services Association, Phone Number (704) 731-5560
- Built by Taylor Morrison
- North Reach Subdivision, Manteo Floorplan
- Mandatory home owners association
Recreation
- Tennis Courts
- Indoor Game Court
- Community Playground
- Fitness Center
- Community Pool
- Trails
Ownership History
Purchase Details
Home Financials for this Owner
Home Financials are based on the most recent Mortgage that was taken out on this home.Similar Homes in Charlotte, NC
Home Values in the Area
Average Home Value in this Area
Purchase History
| Date | Type | Sale Price | Title Company |
|---|---|---|---|
| Special Warranty Deed | $450,000 | None Listed On Document |
Mortgage History
| Date | Status | Loan Amount | Loan Type |
|---|---|---|---|
| Open | $427,491 | New Conventional |
Property History
| Date | Event | Price | Change | Sq Ft Price |
|---|---|---|---|---|
| 05/15/2025 05/15/25 | Sold | $449,990 | 0.0% | $246 / Sq Ft |
| 02/27/2025 02/27/25 | Pending | -- | -- | -- |
| 02/24/2025 02/24/25 | Price Changed | $449,990 | -5.3% | $246 / Sq Ft |
| 02/17/2025 02/17/25 | Price Changed | $474,990 | -1.0% | $259 / Sq Ft |
| 02/03/2025 02/03/25 | Price Changed | $479,990 | -2.0% | $262 / Sq Ft |
| 12/16/2024 12/16/24 | Price Changed | $489,999 | -2.0% | $267 / Sq Ft |
| 12/02/2024 12/02/24 | For Sale | $499,999 | 0.0% | $273 / Sq Ft |
| 11/29/2024 11/29/24 | Off Market | $499,999 | -- | -- |
| 11/26/2024 11/26/24 | Price Changed | $499,999 | -1.0% | $273 / Sq Ft |
| 11/05/2024 11/05/24 | Price Changed | $504,990 | +8.1% | $276 / Sq Ft |
| 09/25/2024 09/25/24 | Price Changed | $466,990 | +1.1% | $255 / Sq Ft |
| 09/03/2024 09/03/24 | Price Changed | $461,990 | +1.5% | $252 / Sq Ft |
| 06/24/2024 06/24/24 | For Sale | $454,990 | -- | $248 / Sq Ft |
Tax History Compared to Growth
Tax History
| Year | Tax Paid | Tax Assessment Tax Assessment Total Assessment is a certain percentage of the fair market value that is determined by local assessors to be the total taxable value of land and additions on the property. | Land | Improvement |
|---|---|---|---|---|
| 2024 | -- | $110,000 | $110,000 | -- |
Agents Affiliated with this Home
-
S
Seller's Agent in 2025
Sharon Souder
Taylor Morrison of Carolinas Inc
-
J
Buyer's Agent in 2025
Jagrit Shrestha
Ram Realty LLC
Map
Source: Canopy MLS (Canopy Realtor® Association)
MLS Number: 4154499
APN: 217-227-30
- 16018 River Tree Ln
- 16012 Tulloch Rd
- 19004 Dry Narrows Way
- 16527 Woolwine Rd
- 18013 Grey Mossrun Dr
- 15213 Shallow Ridge Rd
- 15216 Shallow Ridge Rd
- 15818 Sparrowridge Ct
- 10016 St Kitts Landing Ln
- 17210 Sand Bank Rd
- 16308 Woolwine Rd
- 16112 Langston Dr
- 16108 Langston Dr
- 10039 St Kitts Landing Ln
- 16525 Tulloch Rd
- 15617 Eagleview Dr
- 15618 Eagleview Dr
- 15535 Eagleview Dr
- 15708 Eagleview Dr
- 16108 Woolwine Rd






