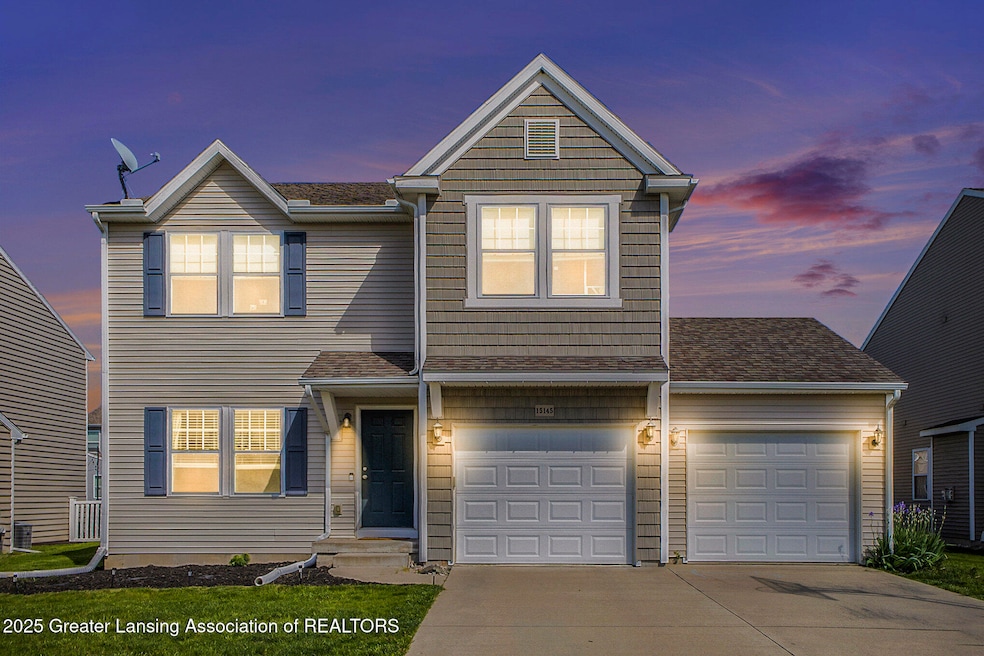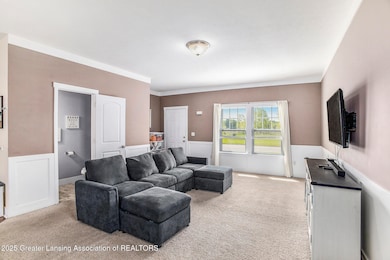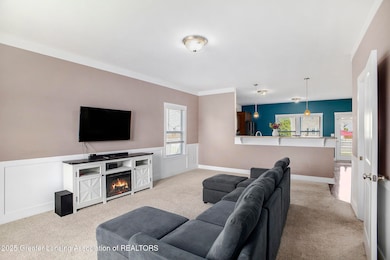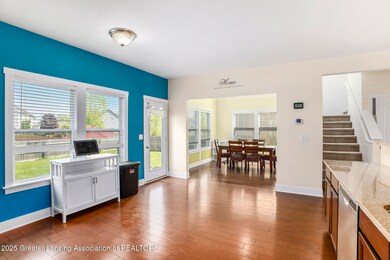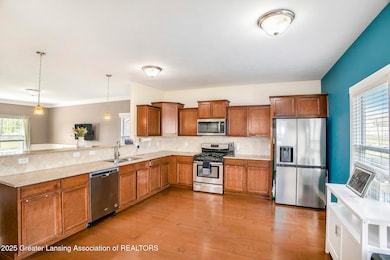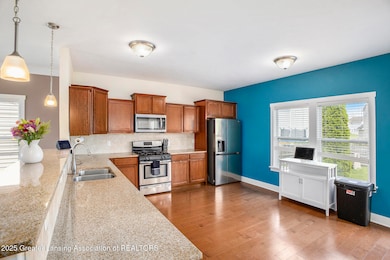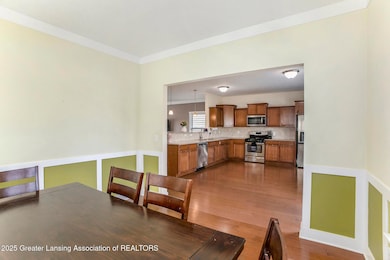
15145 Nottingham Fields Pkwy Unit 29 Lansing, MI 48906
Highlights
- Traditional Architecture
- Stone Countertops
- Double Vanity
- Wood Flooring
- Attached Garage
- Breakfast Bar
About This Home
As of August 2025Don't miss this exceptional opportunity in Nottingham Fields! This 3-bedroom, 2.5-bath house combines modern design, energy efficiency, and comfort in a highly desirable location within the DeWitt School District. Step inside to an open and airy layout perfect for today's lifestyle. The expansive great room flows seamlessly into a flex room—ideal as a dining area or reading nook. The kitchen is a standout feature, with quartz countertops, custom tile backsplash, and stainless steel appliances that elevate the space. Upstairs, you'll find a flexible loft area—perfect as a second living room or office. The spacious primary suite boasts dual sinks, a soaking tub, and an oversized walk-in closet. Two additional bedrooms, a full bathroom, and a convenient upstairs laundry room provide comfort and ease for everyday living. The fully finished basement, featuring two egress windows and brand-new carpet, offers excellent additional living space. An oversized 2.5-car garage provides ample storage, while the fully fenced backyard is perfect for pets, play, or private outdoor gatherings. Situated on a quiet street with easy highway access, this home truly checks all the boxes.
Last Agent to Sell the Property
Tracey Hernly & Co.
Howard Hanna Real Estate Executives Listed on: 07/01/2025
Home Details
Home Type
- Single Family
Est. Annual Taxes
- $4,721
Year Built
- Built in 2011
Lot Details
- 6,591 Sq Ft Lot
- Lot Dimensions are 60x110
- Rectangular Lot
- Back Yard Fenced
HOA Fees
- $31 Monthly HOA Fees
Home Design
- Traditional Architecture
- Shingle Roof
- Vinyl Siding
Interior Spaces
- 2-Story Property
- Family Room
- Living Room
- Dining Room
- Utility Room
Kitchen
- Breakfast Bar
- Oven
- Range
- Dishwasher
- Stone Countertops
- Disposal
Flooring
- Wood
- Carpet
Bedrooms and Bathrooms
- 3 Bedrooms
- Double Vanity
Laundry
- Laundry Room
- Laundry on upper level
- Dryer
- Washer
Partially Finished Basement
- Basement Fills Entire Space Under The House
- Basement Window Egress
Parking
- Attached Garage
- Front Facing Garage
Utilities
- Forced Air Heating and Cooling System
- Heating System Uses Natural Gas
- Cable TV Available
Community Details
Overview
- Capitol Area Management Services Association
- Nottingham Subdivision
Recreation
- Snow Removal
Ownership History
Purchase Details
Home Financials for this Owner
Home Financials are based on the most recent Mortgage that was taken out on this home.Purchase Details
Home Financials for this Owner
Home Financials are based on the most recent Mortgage that was taken out on this home.Purchase Details
Similar Homes in Lansing, MI
Home Values in the Area
Average Home Value in this Area
Purchase History
| Date | Type | Sale Price | Title Company |
|---|---|---|---|
| Warranty Deed | $204,500 | Tri Title Agency Llc | |
| Warranty Deed | $23,500 | Devon | |
| Warranty Deed | $184,000 | None Available |
Mortgage History
| Date | Status | Loan Amount | Loan Type |
|---|---|---|---|
| Open | $192,000 | New Conventional | |
| Closed | $200,795 | FHA | |
| Previous Owner | $156,100 | New Conventional | |
| Previous Owner | $163,811 | FHA | |
| Previous Owner | $23,000 | Stand Alone First |
Property History
| Date | Event | Price | Change | Sq Ft Price |
|---|---|---|---|---|
| 08/29/2025 08/29/25 | Sold | $340,000 | -2.8% | $134 / Sq Ft |
| 07/24/2025 07/24/25 | Pending | -- | -- | -- |
| 07/01/2025 07/01/25 | For Sale | $349,800 | -- | $138 / Sq Ft |
Tax History Compared to Growth
Tax History
| Year | Tax Paid | Tax Assessment Tax Assessment Total Assessment is a certain percentage of the fair market value that is determined by local assessors to be the total taxable value of land and additions on the property. | Land | Improvement |
|---|---|---|---|---|
| 2025 | $4,721 | $153,200 | $25,250 | $127,950 |
| 2024 | $1,439 | $144,300 | $23,300 | $121,000 |
| 2023 | $1,362 | $135,400 | $0 | $0 |
| 2022 | $4,262 | $124,450 | $22,400 | $102,050 |
| 2021 | $4,141 | $121,000 | $22,500 | $98,500 |
| 2020 | $3,874 | $114,650 | $19,700 | $94,950 |
| 2019 | $3,732 | $102,700 | $15,700 | $87,000 |
| 2018 | $3,700 | $101,400 | $15,000 | $86,400 |
| 2017 | $2,946 | $102,850 | $15,650 | $87,200 |
| 2016 | $2,946 | $98,750 | $14,950 | $83,800 |
| 2015 | $2,935 | $87,450 | $0 | $0 |
| 2011 | -- | $12,500 | $0 | $0 |
Agents Affiliated with this Home
-
T
Seller's Agent in 2025
Tracey Hernly & Co.
Howard Hanna Real Estate Executives
-
Jamie Latimer

Buyer's Agent in 2025
Jamie Latimer
All Star Realty
(517) 505-3440
1 in this area
15 Total Sales
Map
Source: Greater Lansing Association of Realtors®
MLS Number: 289376
APN: 150-212-000-029-00
- 15185 Nottingham Fields Pkwy
- 15240 Nottingham Fields Pkwy
- The Harmony Plan at Nottingham Fields
- The Hartwell Plan at Nottingham Fields
- The Newton Plan at Nottingham Fields
- The Windsor Plan at Nottingham Fields
- The Nantucket Plan at Nottingham Fields
- The Norway Plan at Nottingham Fields
- The Westfield Plan at Nottingham Fields
- The Hatfield Plan at Nottingham Fields
- The Waverly Plan at Nottingham Fields
- The Hickory Plan at Nottingham Fields
- 15322 Sherwood Ln
- 15292 Sherwood Ln
- 15332 Sherwood Ln Unit 58
- 15250 Nottingham Fields Pkwy
- 15260 Nottingham Fields Pkwy
- 15125 Loxley Ln Unit 10
- 4360 W State Rd
- 3520 Twilight Ln
