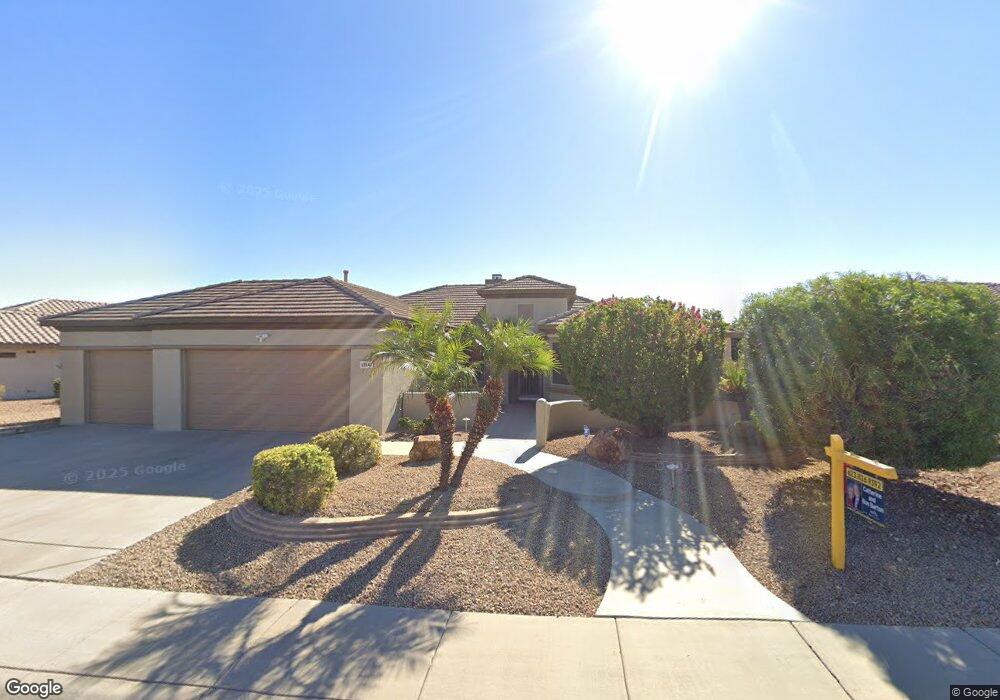15147 W Double Tree Way Surprise, AZ 85374
Sun City Grand NeighborhoodEstimated Value: $502,333 - $642,000
2
Beds
2
Baths
2,240
Sq Ft
$250/Sq Ft
Est. Value
About This Home
This home is located at 15147 W Double Tree Way, Surprise, AZ 85374 and is currently estimated at $560,583, approximately $250 per square foot. 15147 W Double Tree Way is a home located in Maricopa County with nearby schools including Kingswood Elementary School, Willow Canyon High School, and Paradise Honors Elementary.
Ownership History
Date
Name
Owned For
Owner Type
Purchase Details
Closed on
Nov 21, 2023
Sold by
Sabloff Robert I
Bought by
Sabloff Family Revocable Living Trust and Sabloff
Current Estimated Value
Purchase Details
Closed on
Sep 12, 2016
Sold by
Sabloff Robert I and Sabloff Amelia
Bought by
Sabloff Robert I and Sabloff Amelia
Home Financials for this Owner
Home Financials are based on the most recent Mortgage that was taken out on this home.
Original Mortgage
$220,700
Interest Rate
3.43%
Mortgage Type
New Conventional
Purchase Details
Closed on
Jun 26, 2009
Sold by
Sabloff Robert L and Sabloff Amelia
Bought by
Sabloff Robert I and Sabloff Amelia
Purchase Details
Closed on
Jan 5, 2005
Sold by
Wood Jack A and Wood Bonnie J
Bought by
Sabloff Robert I and Sabloff Amelia
Home Financials for this Owner
Home Financials are based on the most recent Mortgage that was taken out on this home.
Original Mortgage
$256,000
Interest Rate
5.87%
Mortgage Type
New Conventional
Purchase Details
Closed on
Oct 20, 2000
Sold by
Del Webb Communities Inc
Bought by
Wood Jack A and Wood Bonnie J
Create a Home Valuation Report for This Property
The Home Valuation Report is an in-depth analysis detailing your home's value as well as a comparison with similar homes in the area
Home Values in the Area
Average Home Value in this Area
Purchase History
| Date | Buyer | Sale Price | Title Company |
|---|---|---|---|
| Sabloff Family Revocable Living Trust | -- | None Listed On Document | |
| Sabloff Robert I | -- | Nextitle | |
| Sabloff Robert I | -- | None Available | |
| Sabloff Robert I | $320,000 | First American Title Ins Co | |
| Wood Jack A | $210,615 | Sun City Title Agency Co | |
| Del Webb Communities Inc | -- | Sun City Title Agency Co |
Source: Public Records
Mortgage History
| Date | Status | Borrower | Loan Amount |
|---|---|---|---|
| Previous Owner | Sabloff Robert I | $220,700 | |
| Previous Owner | Sabloff Robert I | $256,000 | |
| Closed | Sabloff Robert I | $64,000 |
Source: Public Records
Tax History Compared to Growth
Tax History
| Year | Tax Paid | Tax Assessment Tax Assessment Total Assessment is a certain percentage of the fair market value that is determined by local assessors to be the total taxable value of land and additions on the property. | Land | Improvement |
|---|---|---|---|---|
| 2025 | $2,914 | $36,719 | -- | -- |
| 2024 | $2,825 | $34,970 | -- | -- |
| 2023 | $2,825 | $39,510 | $7,900 | $31,610 |
| 2022 | $2,801 | $33,180 | $6,630 | $26,550 |
| 2021 | $2,970 | $31,250 | $6,250 | $25,000 |
| 2020 | $2,935 | $29,830 | $5,960 | $23,870 |
| 2019 | $2,848 | $27,400 | $5,480 | $21,920 |
| 2018 | $2,873 | $26,870 | $5,370 | $21,500 |
| 2017 | $2,647 | $25,530 | $5,100 | $20,430 |
| 2016 | $2,444 | $24,480 | $4,890 | $19,590 |
| 2015 | $2,352 | $23,360 | $4,670 | $18,690 |
Source: Public Records
Map
Nearby Homes
- 18321 N Kokopelli Ct
- 15230 W Cascade Ct
- 15231 W Melissa Ln
- 17850 N Navarro Ct
- 15268 W Melissa Ln
- 15237 W Pinehurst Ln
- 15130 W Waterford Dr
- 17807 N Navarro Ct
- 15206 W Evening Star Trail
- 15115 W Pinehurst Ln
- 15267 W Pinehurst Ln
- 17724 N Lupine Trail
- 18522 N Borgata Dr
- 14875 W Gentle Breeze Way
- 18508 N Avalon Ln
- 14901 W Lamoille Dr
- 18815 N Diamond Dr
- 14838 W Dovestar Dr
- 14821 W Honeysuckle Ln
- 15314 W Pantano Dr
- 15135 W Double Tree Way
- 15146 W Woodridge Dr
- 15134 W Woodridge Dr
- 15154 W Double Tree Way
- 15148 W Double Tree Way
- 15129 W Double Tree Way
- 15160 W Woodridge Dr
- 15136 W Double Tree Way
- 15128 W Woodridge Dr
- 15130 W Double Tree Way
- 15163 W Woodridge Dr
- 15123 W Double Tree Way
- 15169 W Woodridge Dr
- 15157 W Woodridge Dr
- 15151 W Woodridge Dr
- 15175 W Woodridge Dr
- 15182 W Woodridge Dr
- 15122 W Woodridge Dr
- 15124 W Double Tree Way
- 15139 W Woodridge Dr
