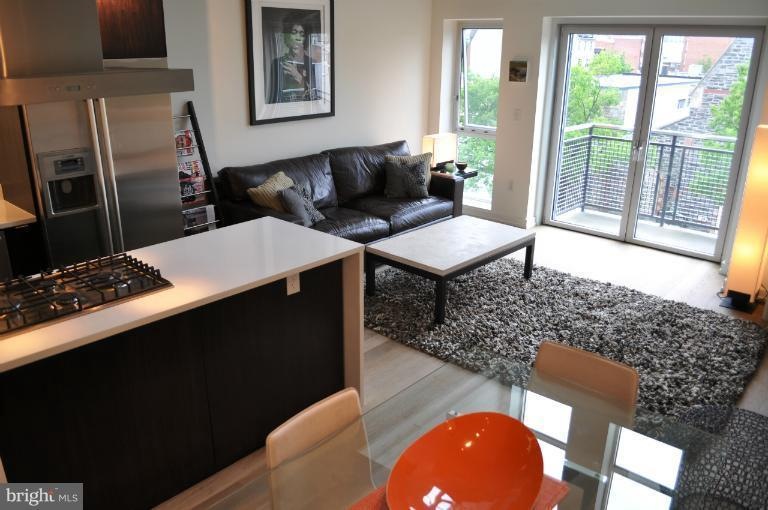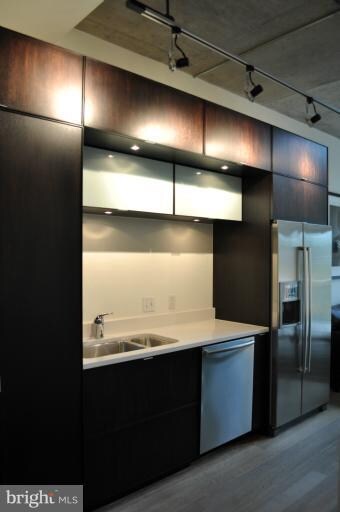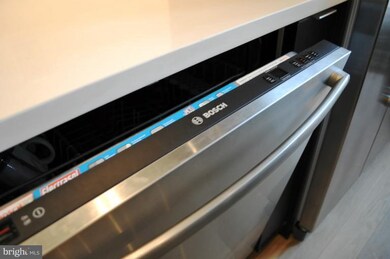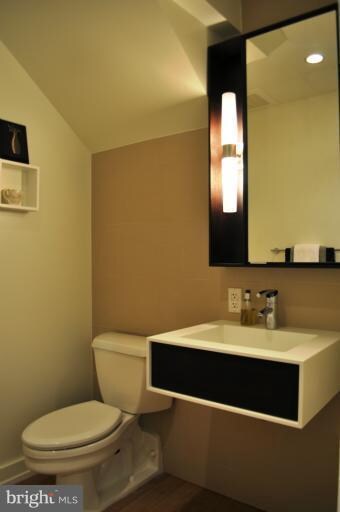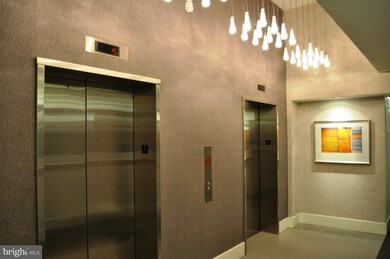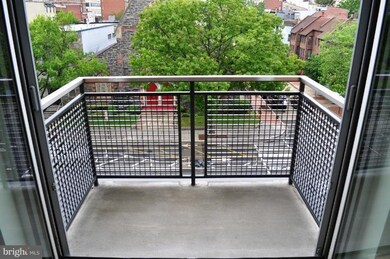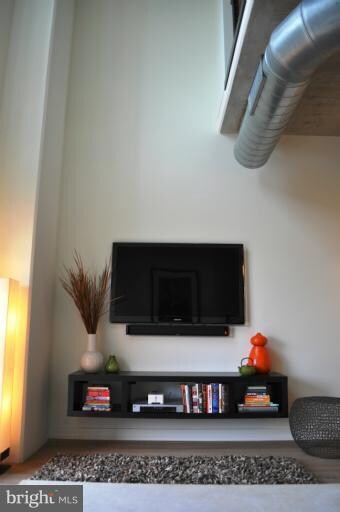
Metropole 1515 15th St NW Unit 412 Washington, DC 20005
Logan Circle NeighborhoodHighlights
- Concierge
- Gourmet Kitchen
- Contemporary Architecture
- Ross Elementary School Rated A
- Open Floorplan
- 5-minute walk to Logan Circle
About This Home
As of September 2025OPEN SUN 4/22 1-4. METROPOLE 1BR/DEN/1.5BA w/ GARAGE PARKING. Charming western exposure w/ view of church; BALCONY. Best finishes in bldg: Dark cabs, white C-stone counters, light oak floors. Two level loft unit w/ large Liv area, sep Din area, gourmet kit w/ island. Bosch stainless steel apps w/ gas cooking. 12 mo FREE to VIDA Fitness, Concierge & 2 guest suites in bldg. Across from Whole Foods.
Property Details
Home Type
- Condominium
Est. Annual Taxes
- $4,315
Year Built
- Built in 2008
HOA Fees
- $555 Monthly HOA Fees
Home Design
- Contemporary Architecture
- Brick Exterior Construction
- Metal Siding
Interior Spaces
- 967 Sq Ft Home
- Property has 2 Levels
- Open Floorplan
- Wood Flooring
- Stacked Washer and Dryer
Kitchen
- Gourmet Kitchen
- Electric Oven or Range
- Cooktop with Range Hood
- Dishwasher
- Kitchen Island
- Upgraded Countertops
- Disposal
Bedrooms and Bathrooms
- 1 Bedroom
- En-Suite Bathroom
- 1.5 Bathrooms
Parking
- Subterranean Parking
- Parking Space Number Location: 124
- Garage Door Opener
- On-Site Parking for Sale
- Parking Space Conveys
Utilities
- Heat Pump System
- Natural Gas Water Heater
Additional Features
- Energy-Efficient Appliances
- Property is in very good condition
Listing and Financial Details
- Tax Lot 2480
- Assessor Parcel Number 0209//2480
Community Details
Overview
- Moving Fees Required
- Association fees include common area maintenance, exterior building maintenance, management, insurance, reserve funds, sewer, snow removal, trash, water
- 90 Units
- Mid-Rise Condominium
- Built by METROPOLIS DEVELOPMENT
- 1Br/Den/1.5Ba
- Metropole Community
- The community has rules related to moving in times
Amenities
- Concierge
- Picnic Area
- Guest Suites
- Elevator
Pet Policy
- Pets Allowed
Ownership History
Purchase Details
Home Financials for this Owner
Home Financials are based on the most recent Mortgage that was taken out on this home.Purchase Details
Similar Homes in Washington, DC
Home Values in the Area
Average Home Value in this Area
Purchase History
| Date | Type | Sale Price | Title Company |
|---|---|---|---|
| Deed | -- | -- | |
| Warranty Deed | $539,900 | -- |
Property History
| Date | Event | Price | Change | Sq Ft Price |
|---|---|---|---|---|
| 09/02/2025 09/02/25 | Sold | $675,000 | -3.4% | $698 / Sq Ft |
| 06/26/2025 06/26/25 | Price Changed | $699,000 | -9.8% | $723 / Sq Ft |
| 04/03/2025 04/03/25 | Price Changed | $775,000 | 0.0% | $801 / Sq Ft |
| 04/03/2025 04/03/25 | For Sale | $775,000 | -2.5% | $801 / Sq Ft |
| 04/01/2025 04/01/25 | Off Market | $795,000 | -- | -- |
| 02/17/2025 02/17/25 | Price Changed | $795,000 | -1.9% | $822 / Sq Ft |
| 01/09/2025 01/09/25 | For Sale | $810,000 | +8.0% | $838 / Sq Ft |
| 05/18/2015 05/18/15 | Sold | $750,000 | +2.0% | $776 / Sq Ft |
| 04/15/2015 04/15/15 | Pending | -- | -- | -- |
| 04/08/2015 04/08/15 | For Sale | $735,000 | +16.9% | $760 / Sq Ft |
| 05/18/2012 05/18/12 | Sold | $629,000 | 0.0% | $650 / Sq Ft |
| 04/21/2012 04/21/12 | Pending | -- | -- | -- |
| 04/21/2012 04/21/12 | Off Market | $629,000 | -- | -- |
| 04/19/2012 04/19/12 | For Sale | $629,000 | -- | $650 / Sq Ft |
Tax History Compared to Growth
Tax History
| Year | Tax Paid | Tax Assessment Tax Assessment Total Assessment is a certain percentage of the fair market value that is determined by local assessors to be the total taxable value of land and additions on the property. | Land | Improvement |
|---|---|---|---|---|
| 2024 | $6,663 | $799,050 | $239,710 | $559,340 |
| 2023 | $6,162 | $739,680 | $221,900 | $517,780 |
| 2022 | $6,348 | $760,530 | $228,160 | $532,370 |
| 2021 | $6,610 | $790,930 | $237,280 | $553,650 |
| 2020 | $6,505 | $765,260 | $229,580 | $535,680 |
| 2019 | $6,069 | $751,450 | $225,430 | $526,020 |
| 2018 | $5,511 | $721,710 | $0 | $0 |
| 2017 | $5,319 | $698,250 | $0 | $0 |
| 2016 | $5,343 | $700,330 | $0 | $0 |
| 2015 | $5,011 | $692,490 | $0 | $0 |
| 2014 | $4,565 | $609,230 | $0 | $0 |
Agents Affiliated with this Home
-
Lucy Schoenthaler

Seller's Agent in 2025
Lucy Schoenthaler
Washington Fine Properties, LLC
(301) 661-7808
1 in this area
55 Total Sales
-
Ben Roth

Seller Co-Listing Agent in 2025
Ben Roth
Washington Fine Properties, LLC
(202) 465-9636
2 in this area
200 Total Sales
-
Scott Frost

Buyer's Agent in 2025
Scott Frost
Compass
(202) 907-4696
2 in this area
47 Total Sales
-
Diann Heine

Seller's Agent in 2015
Diann Heine
Washington Fine Properties, LLC
(202) 329-7444
18 Total Sales
-
Mary Grover Ehrgood

Buyer's Agent in 2015
Mary Grover Ehrgood
Washington Fine Properties, LLC
(202) 997-0303
58 Total Sales
-
Jamie Test

Seller's Agent in 2012
Jamie Test
Compass
(703) 819-0436
137 Total Sales
About Metropole
Map
Source: Bright MLS
MLS Number: 1003946316
APN: 0209-2480
- 1515 15th St NW Unit 406
- 1515 15th St NW Unit 422
- 1501 Church St NW
- 1440 Church St NW Unit 605
- 1440 Church St NW Unit 106
- 1534 15th St NW
- 1401 Church St NW Unit 523
- 1401 Church St NW Unit 412
- 1401 Church St NW Unit 214
- 1407 15th St NW Unit 4
- 1413 P St NW Unit 404
- 1413 P St NW Unit 203
- 1415 Q St NW
- 1401 Q St NW Unit T-1
- 1401 Q St NW Unit 605
- 1441 Rhode Island Ave NW Unit M01
- 1525 Q St NW Unit 2
- 1520 16th St NW Unit 101
- 1516 R St NW Unit 2
- 1634 14th St NW Unit 604
